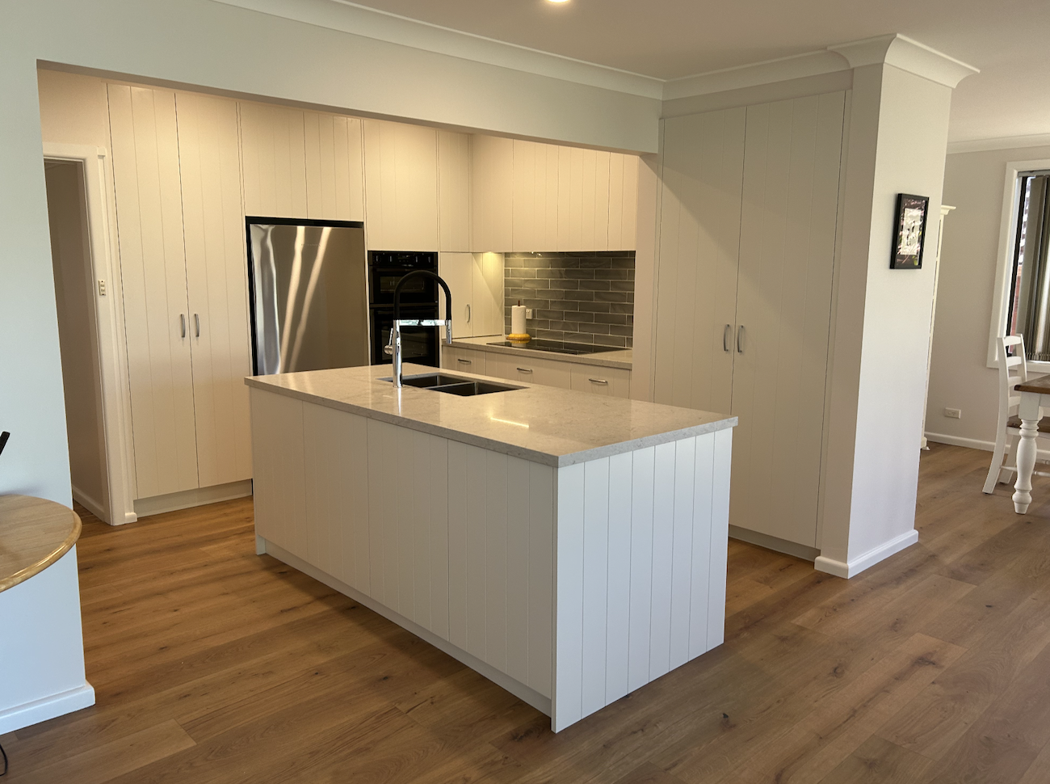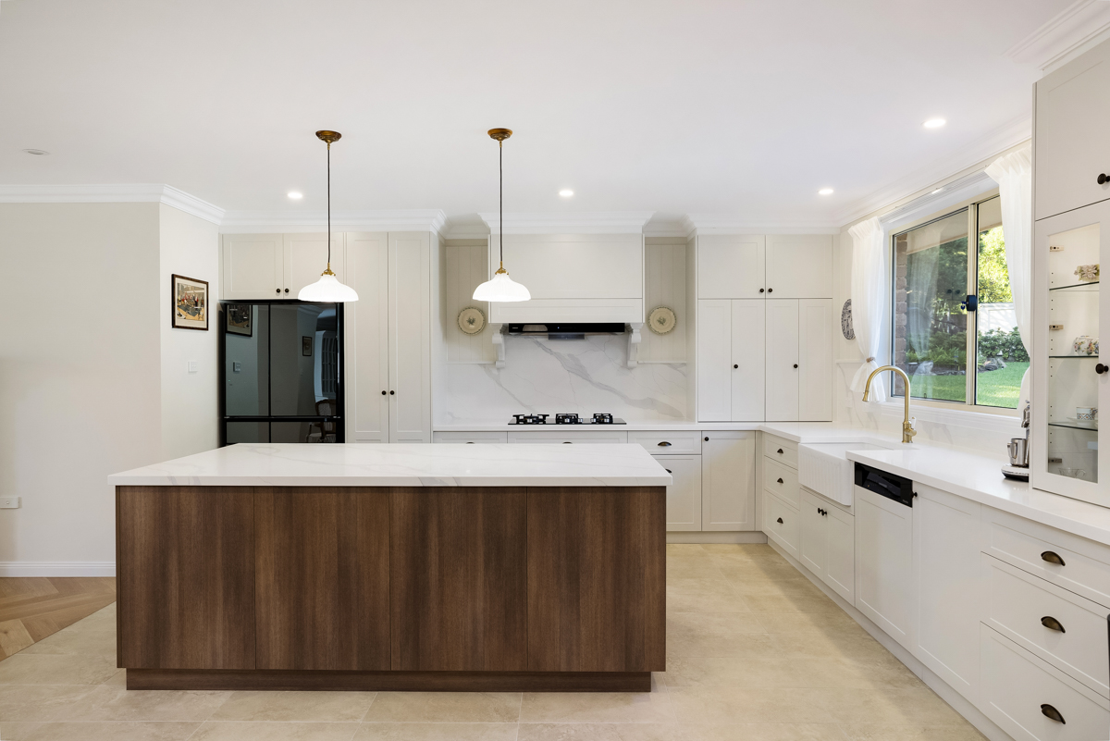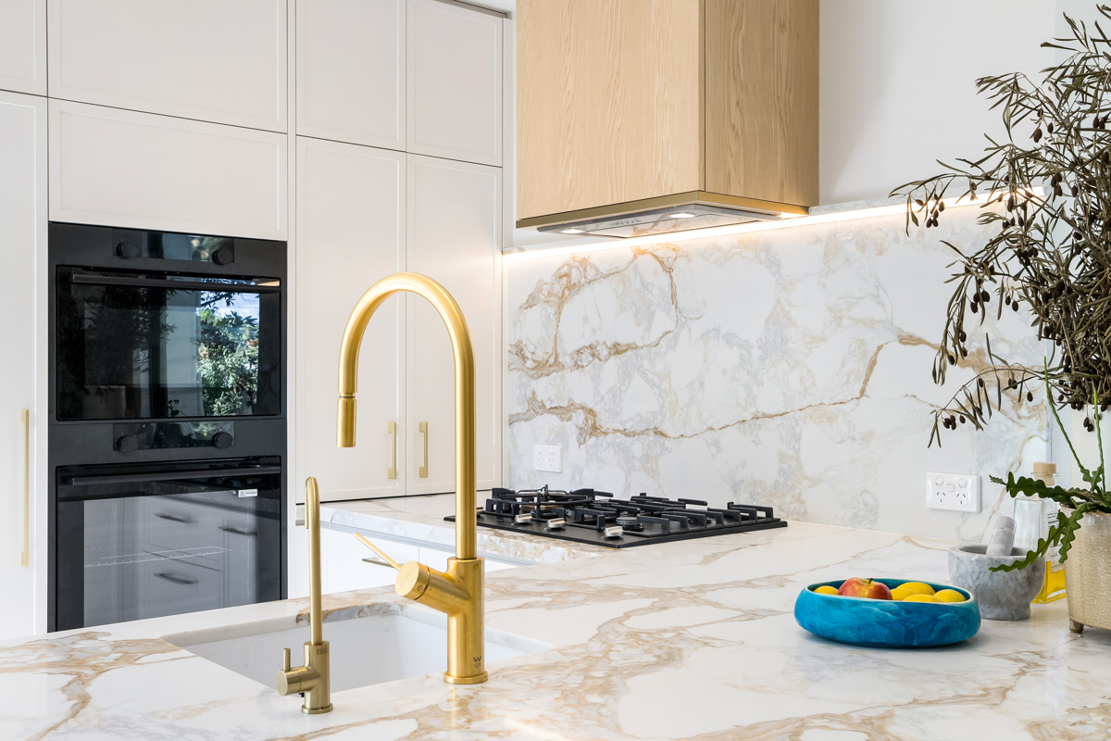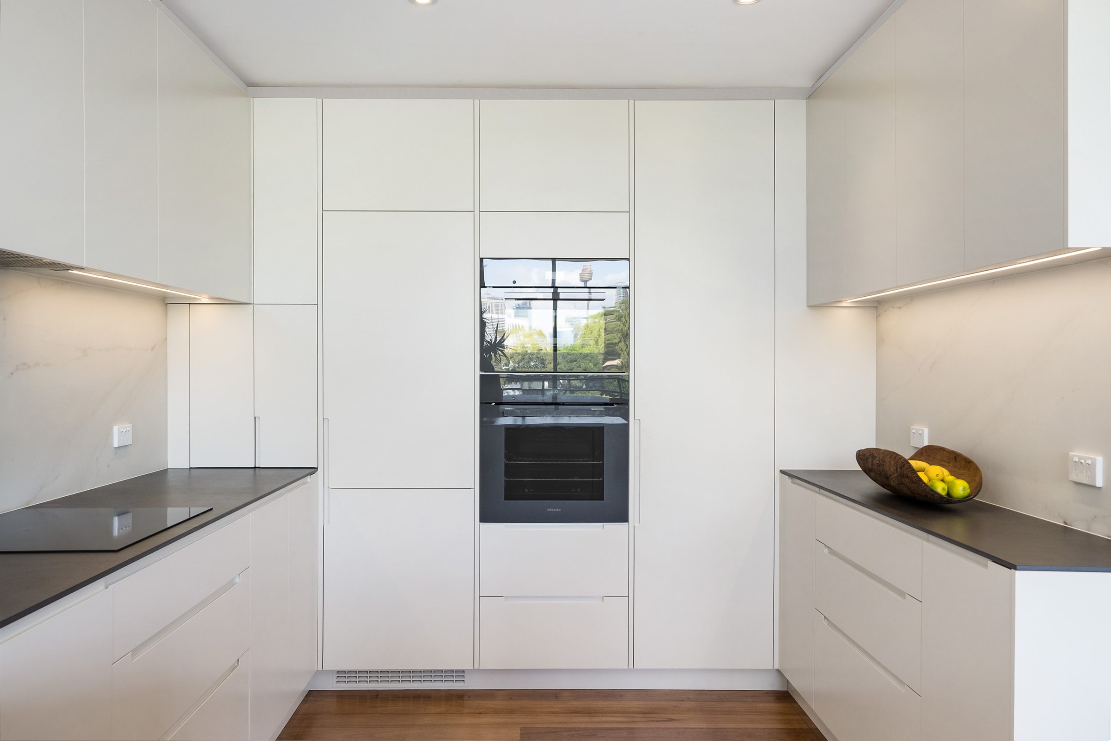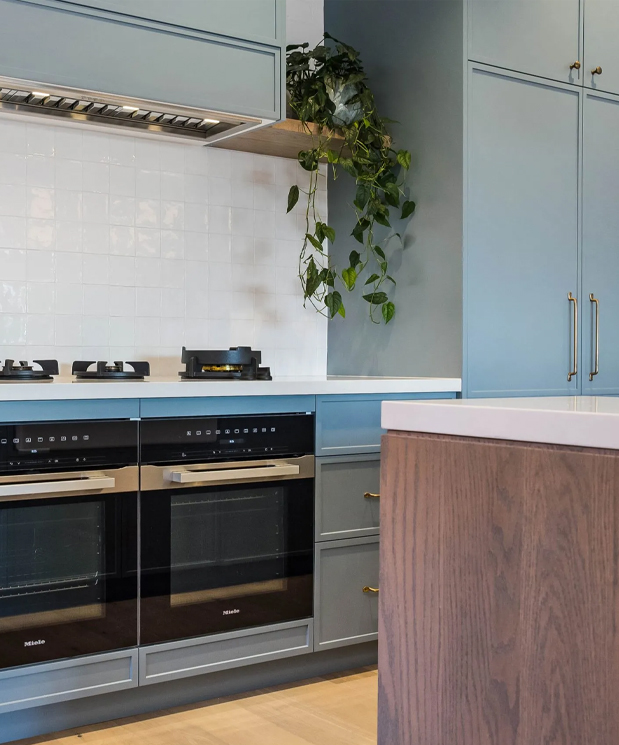Ryde Kitchen Renovation
Project Overview
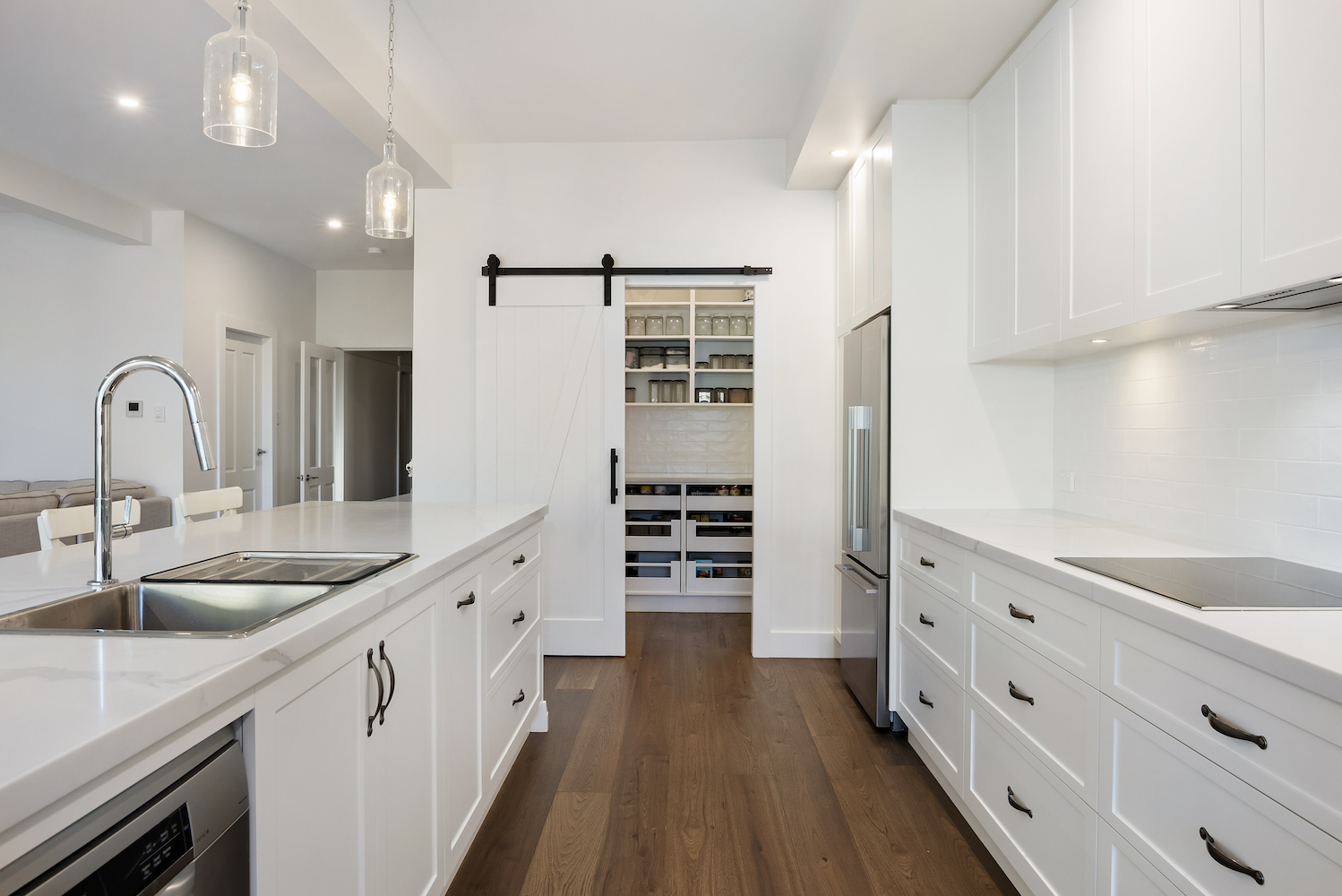
Project Overview
The Client Brief
The Design Solution
The Result
Project Features
-
60mm Shaker profile in Dulux Natural White Satin
-
Talostone Calacatta Lux Polished
-
Kethy Norton Handles
-
Subway wall tile
Kitchen Features
Features
60mm Shaker profile in Dulux Natural White Satin
Talostone Calacatta Lux Polished in 40mm Thickness
Subway wall tile
Substantial columns on both sides of the island
Project Photos
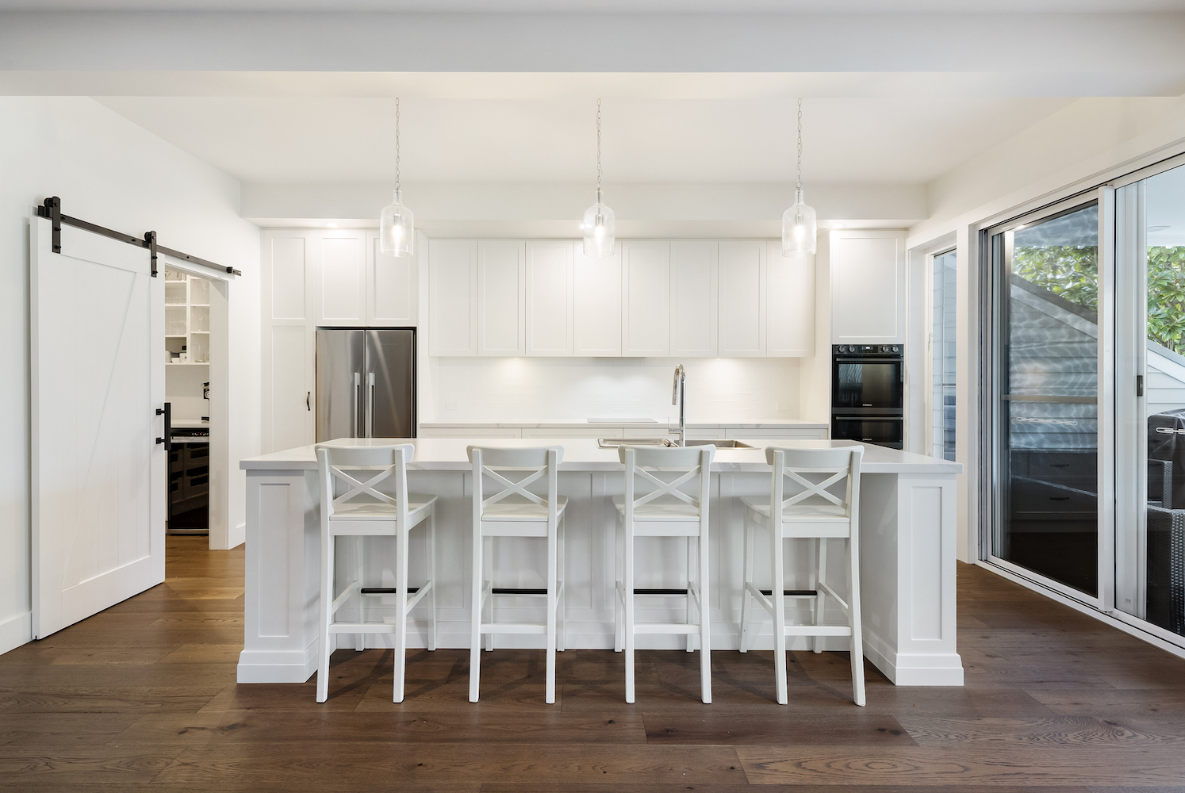
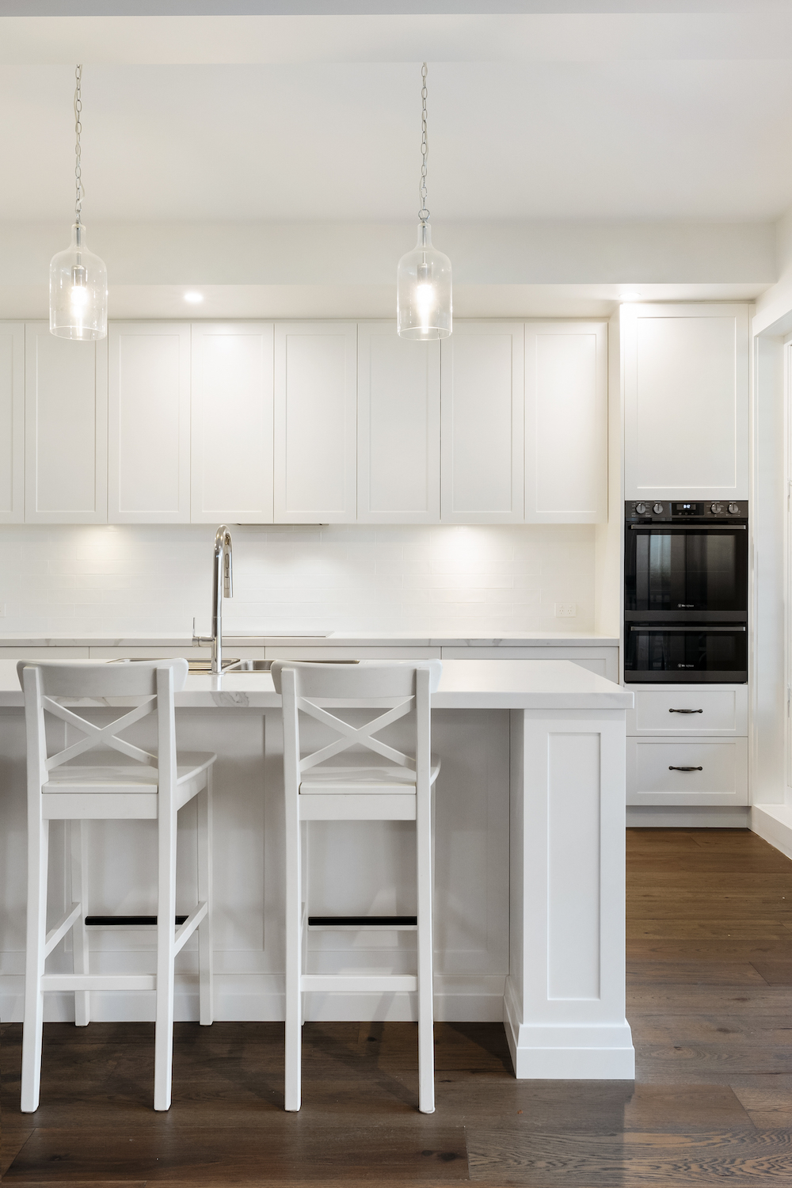

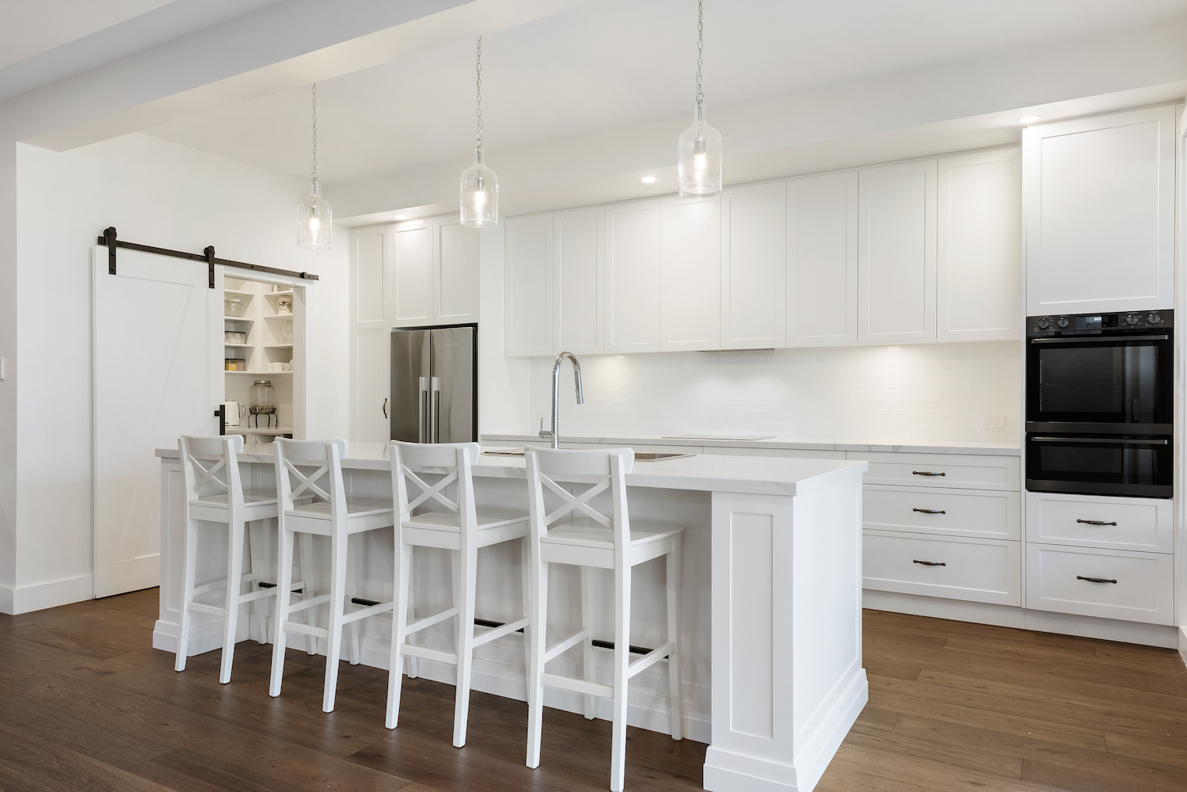
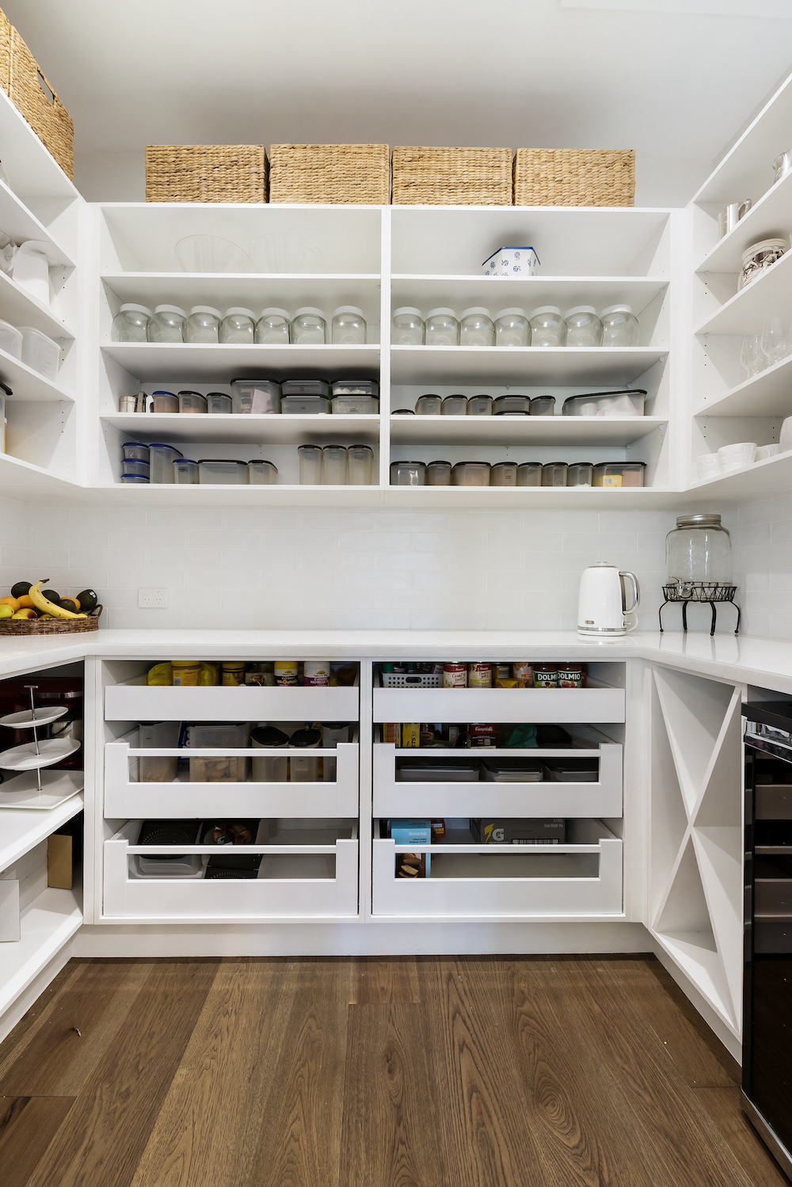
Request a Quote
Please leave your enquiry or message below and we will be in touch with you shortly.


