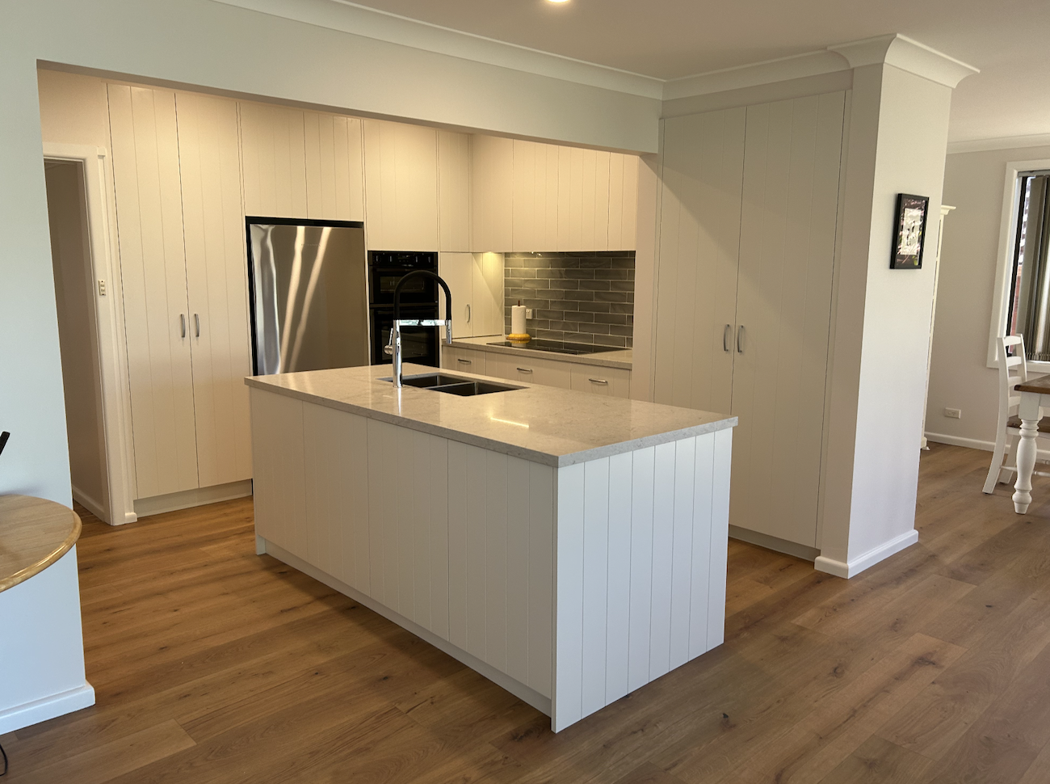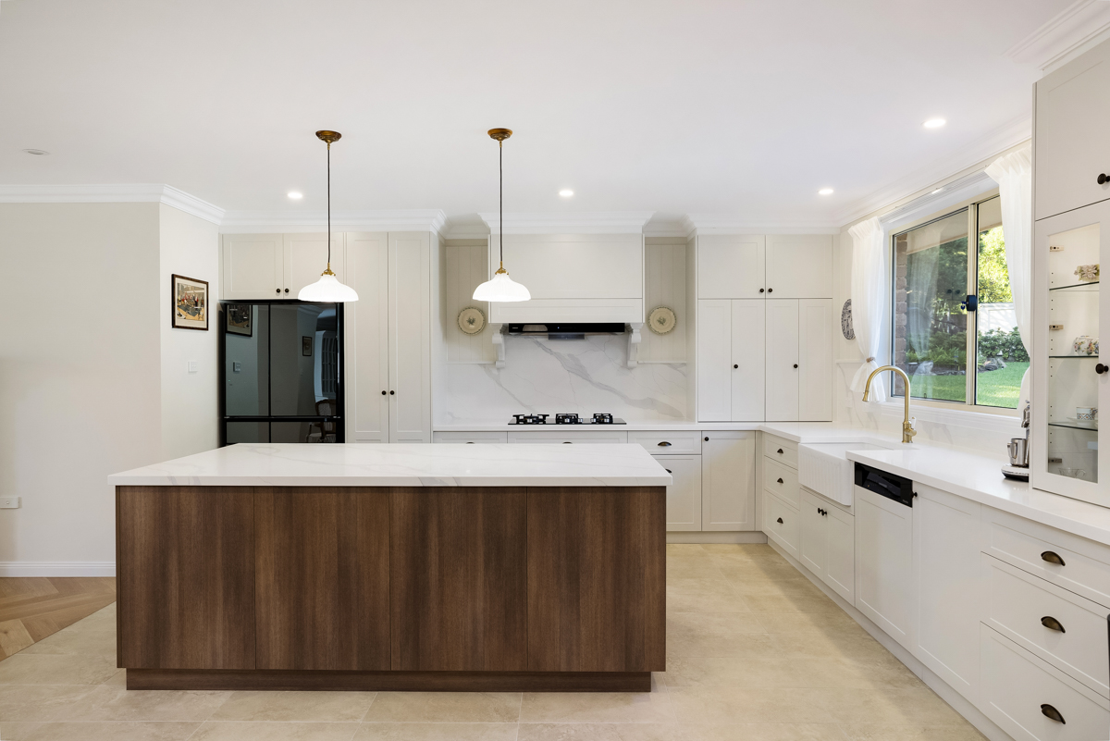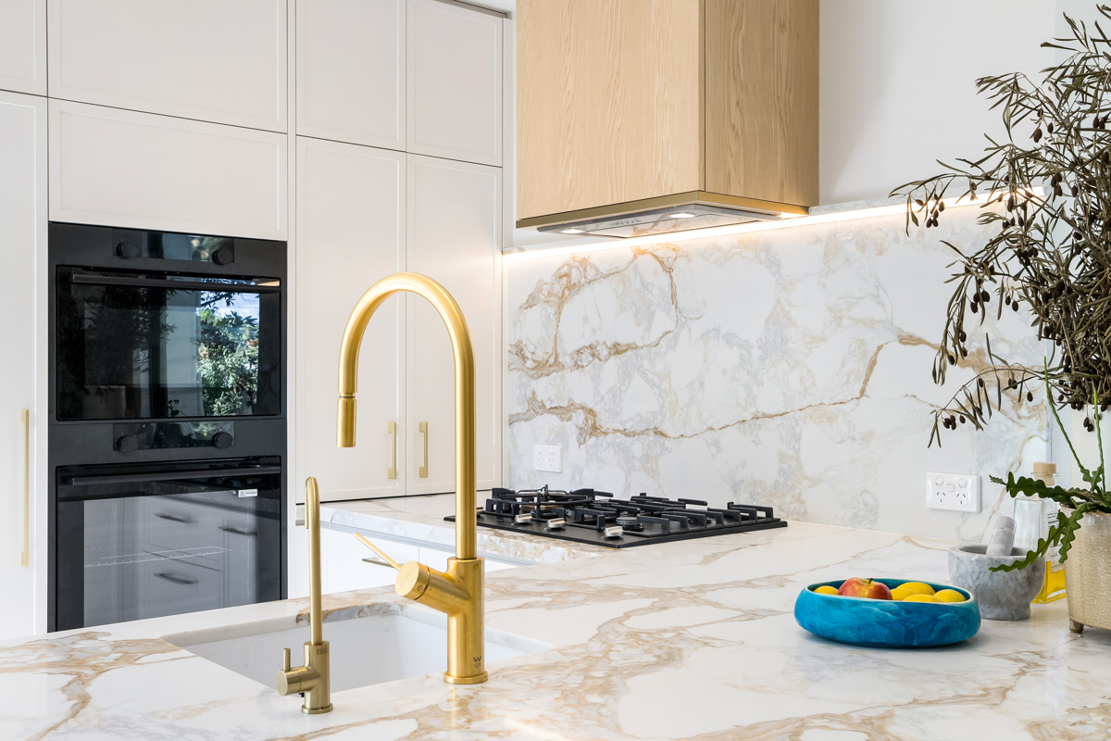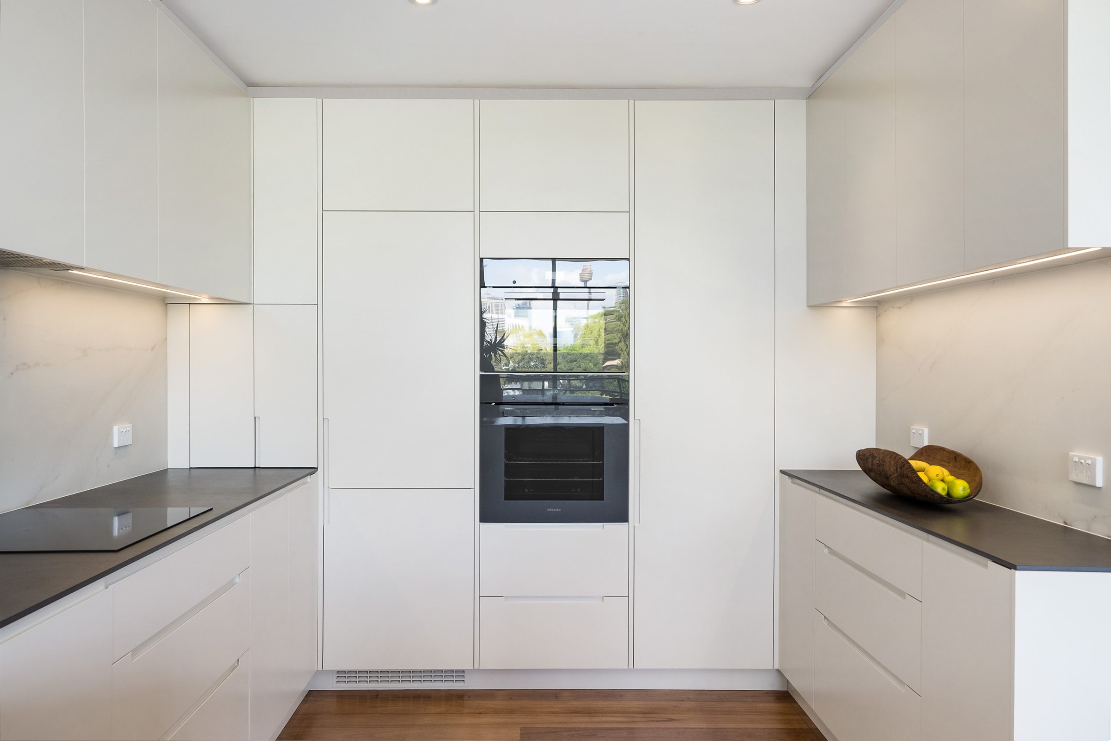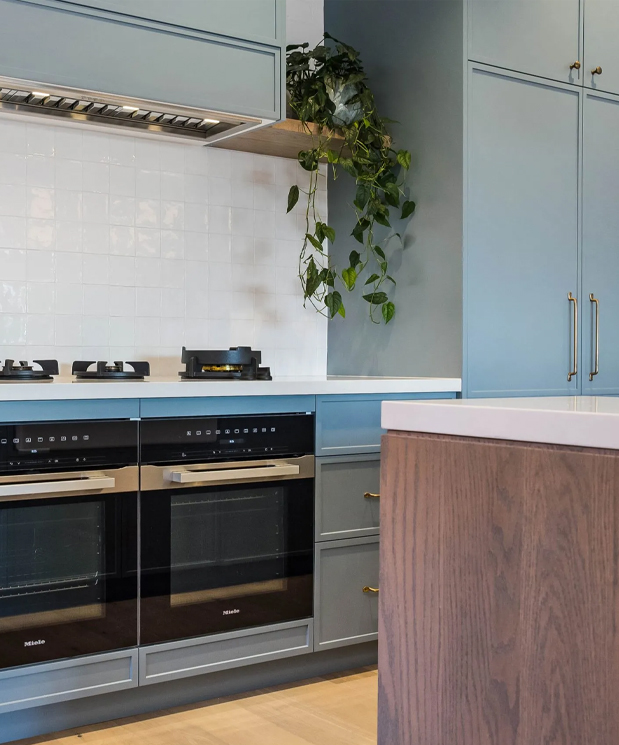Beecroft Kitchen Renovation
Project Overview
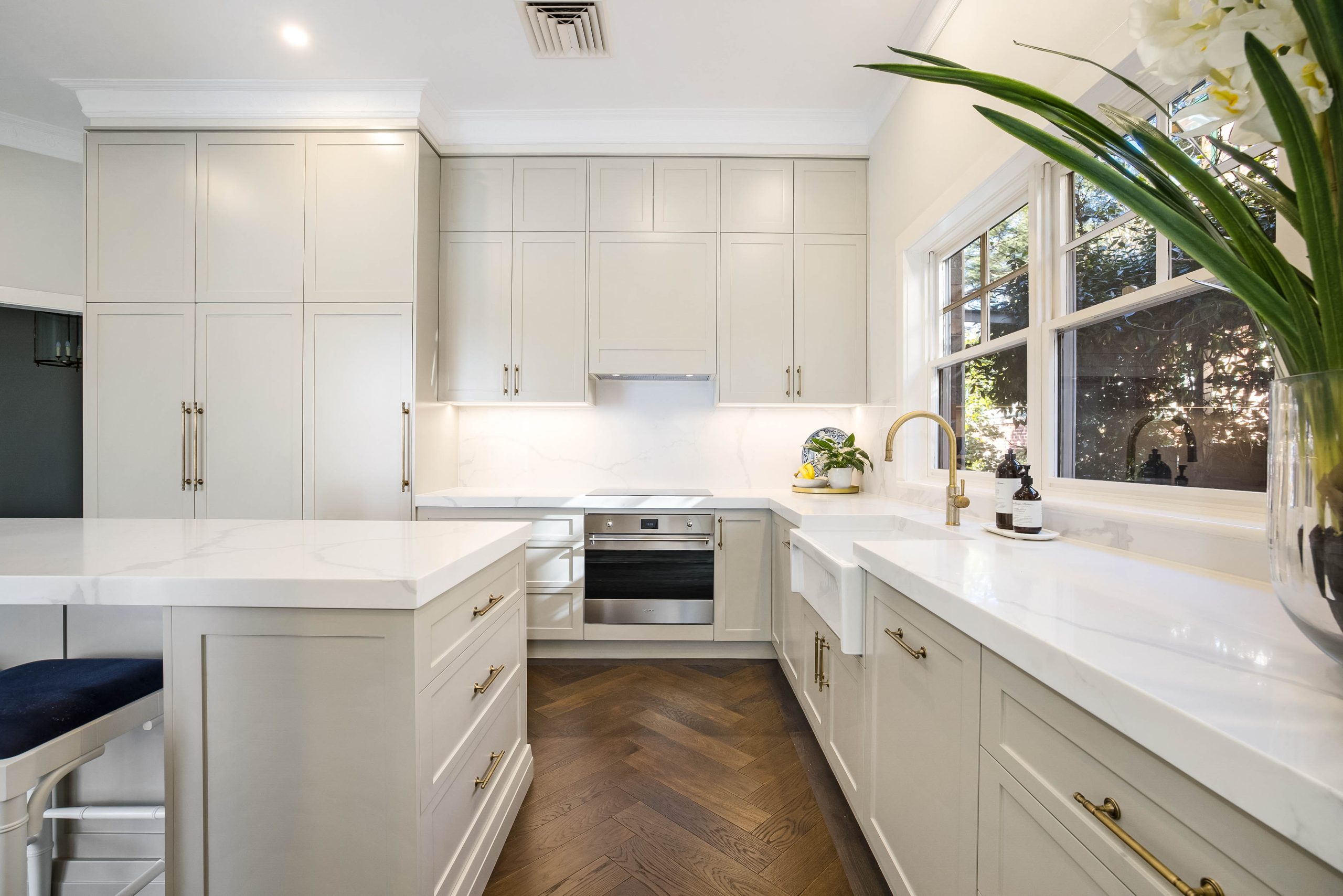
Project Overview
The Client Brief
The Design Solution
The Result
Project Features
-
Polyurethane Shaker Doors – Porter’s old stone wall colour
-
Stone colour – Talostone Calcatta Lux Benchtops
-
Stone Splashbacks – Talostone Calcatta Lux Benchtops
-
Handles – Hepburn Hardware Kew handles in acid-washed Brass
-
White Silk BLUM Tandembox drawer system
Kitchen Features
Features
Kitchen Features..
Project Photos
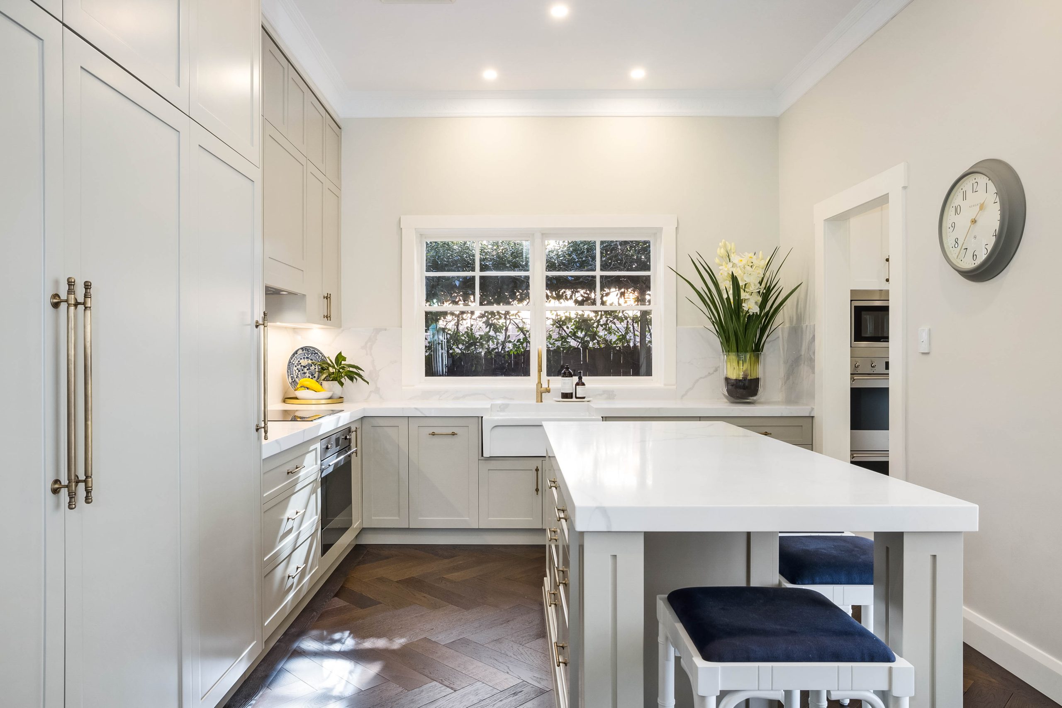

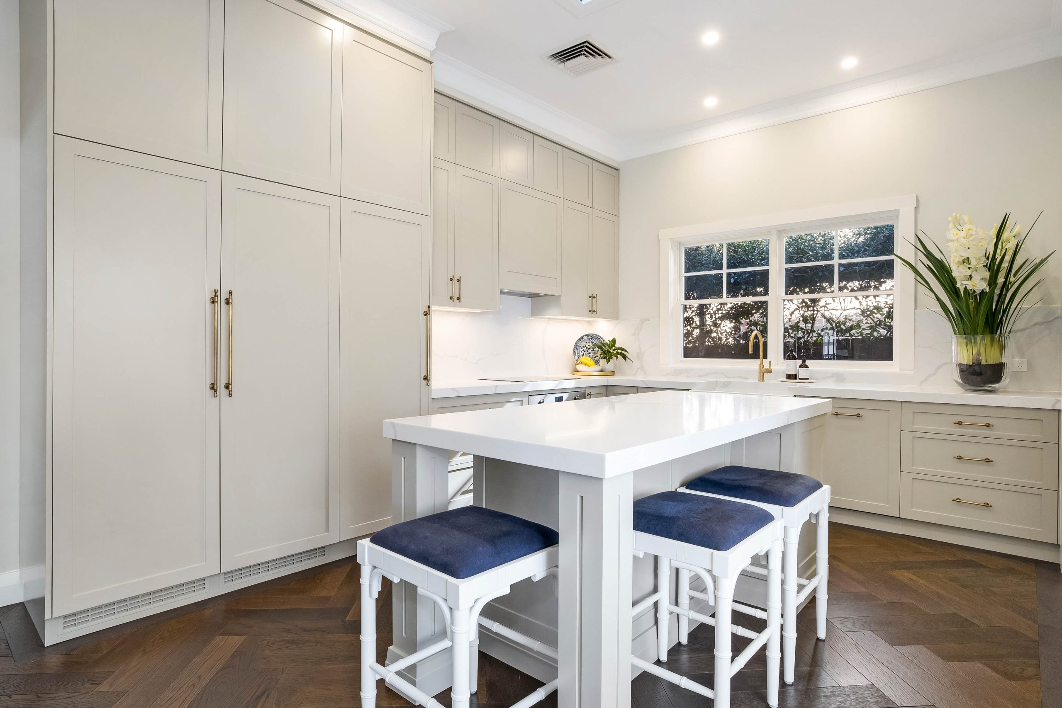
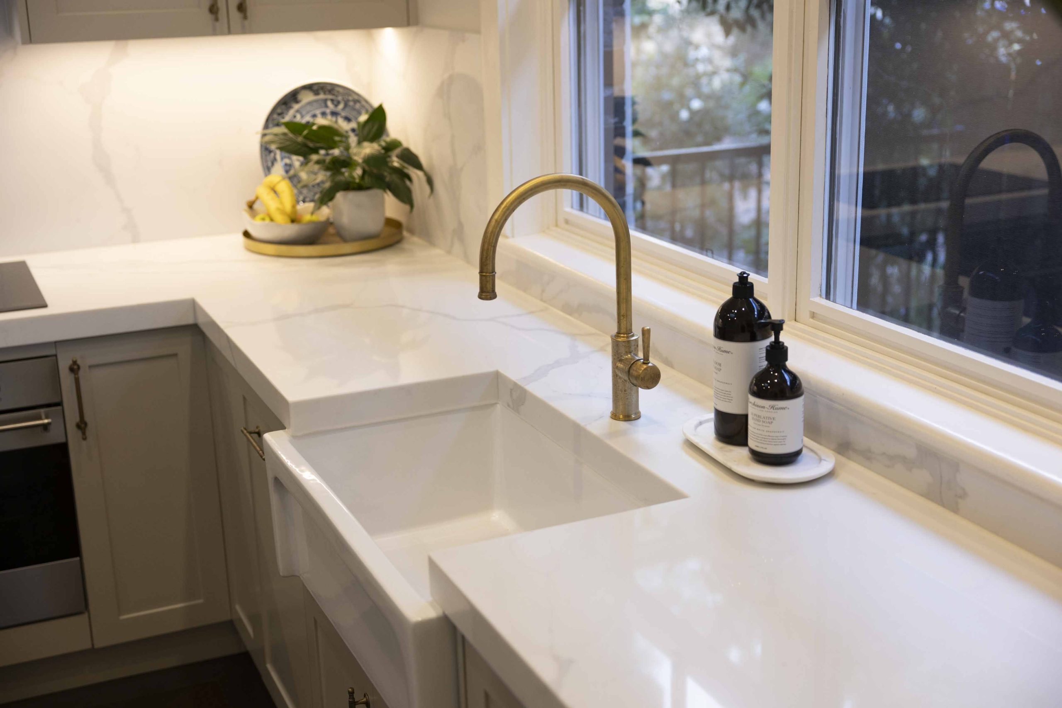
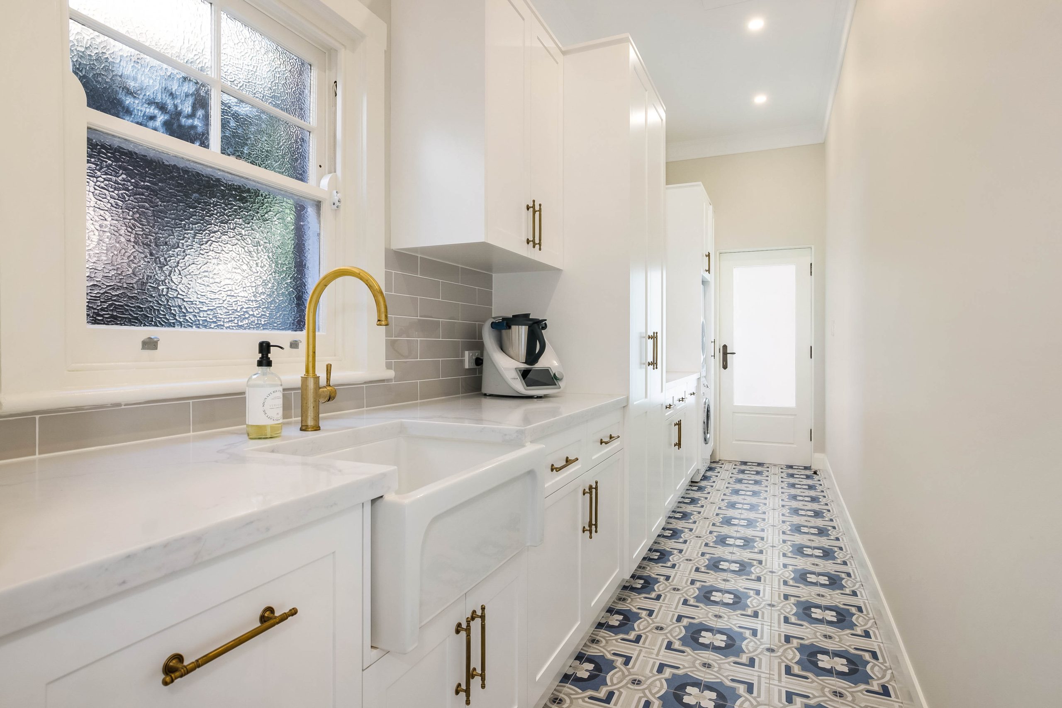
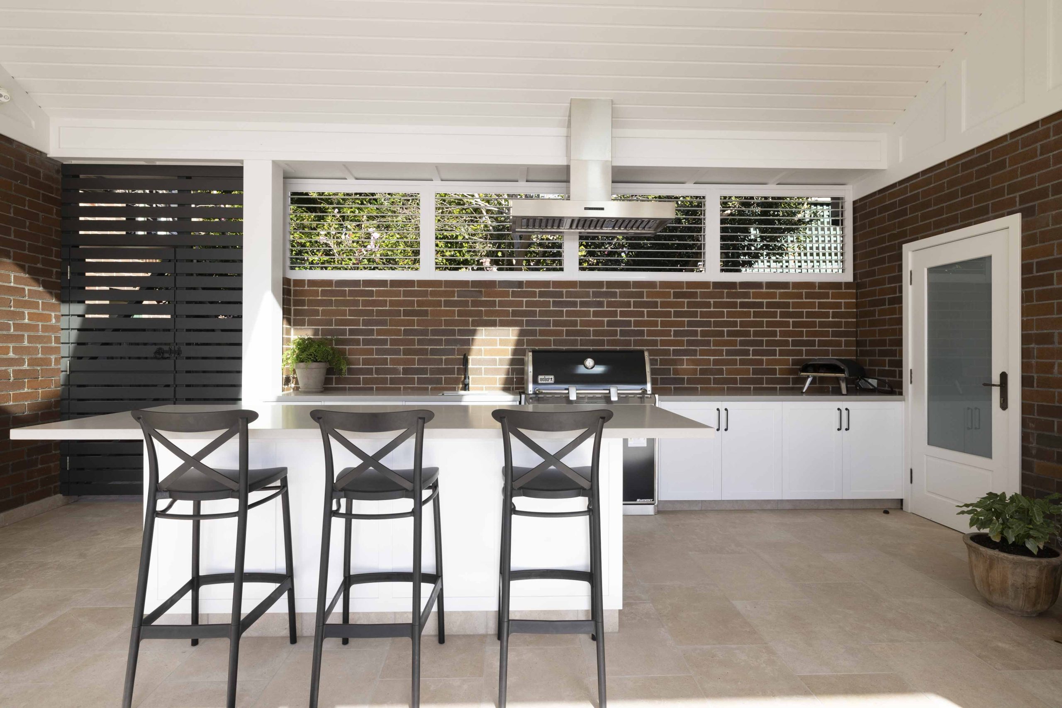
Request a Quote
Please leave your enquiry or message below and we will be in touch with you shortly.


