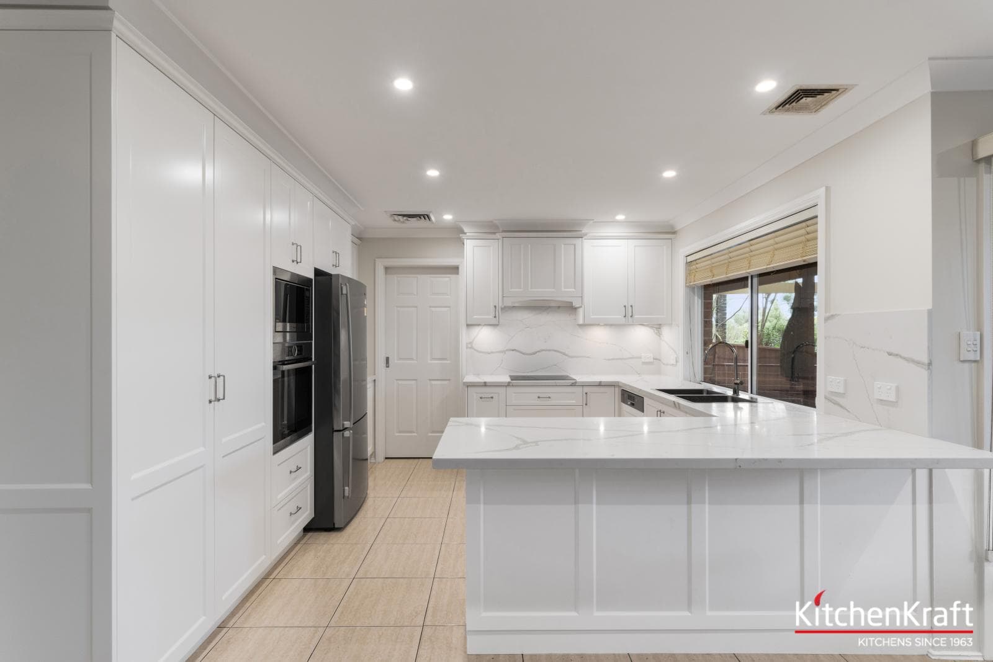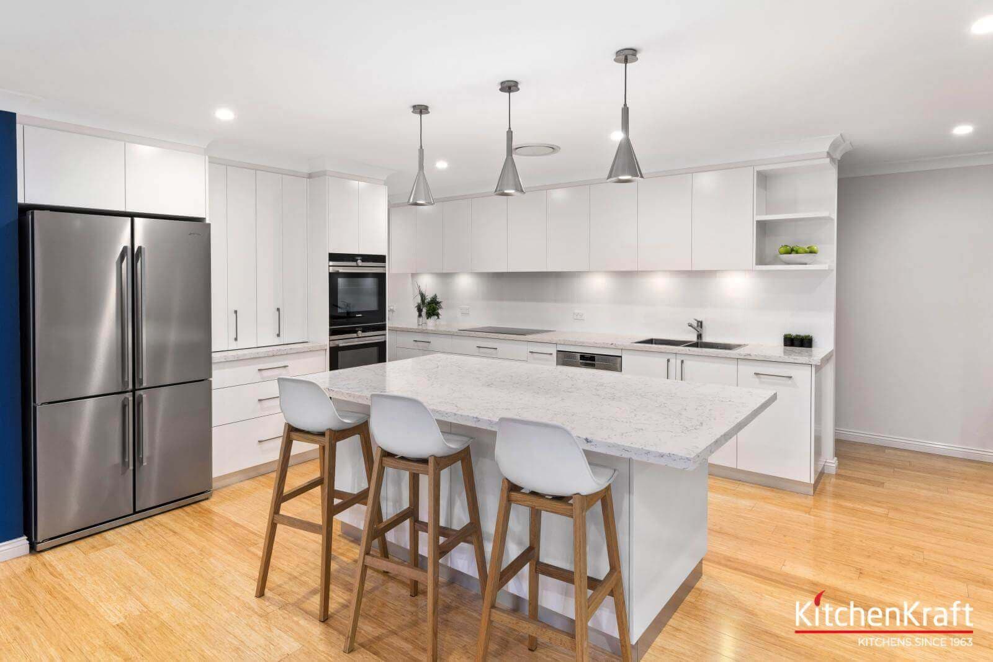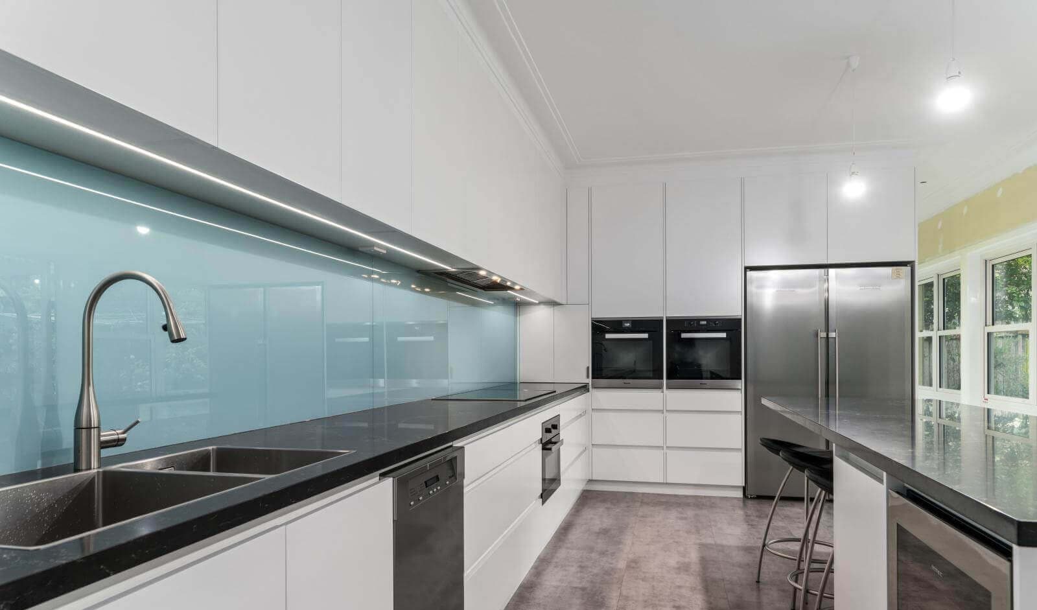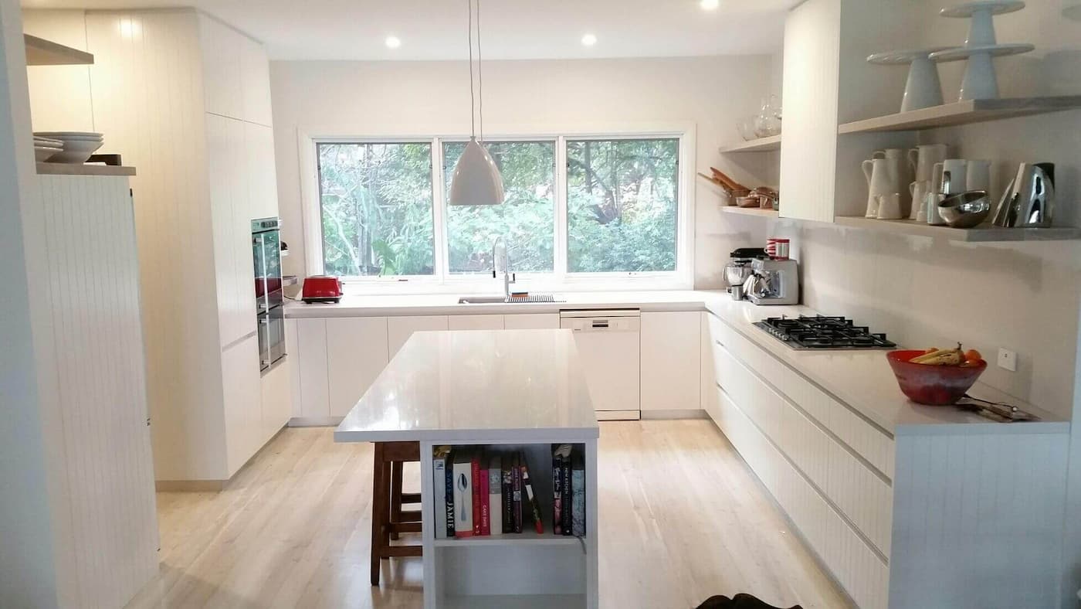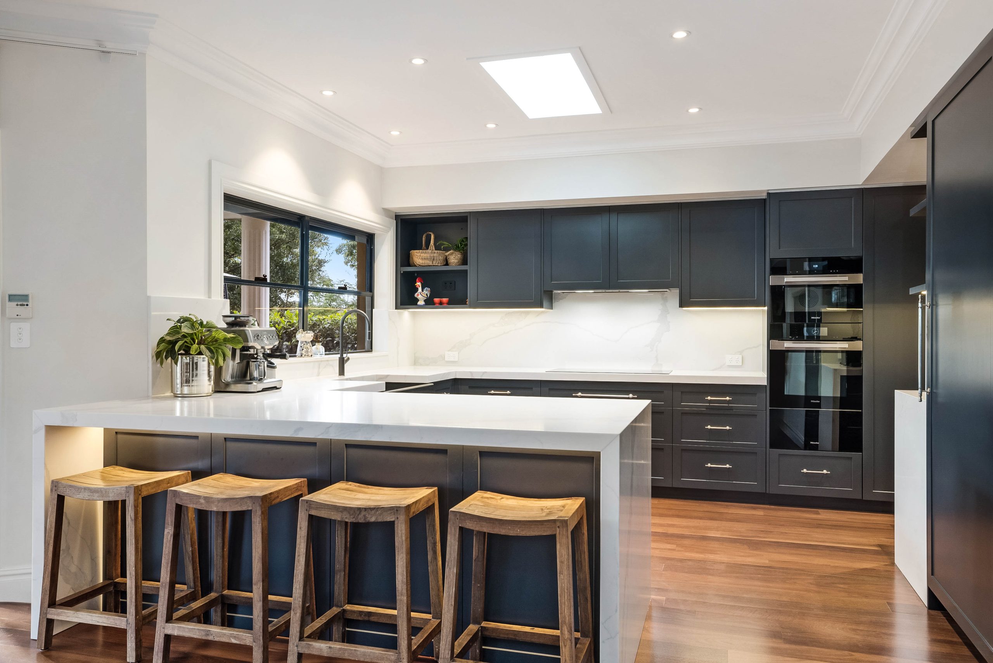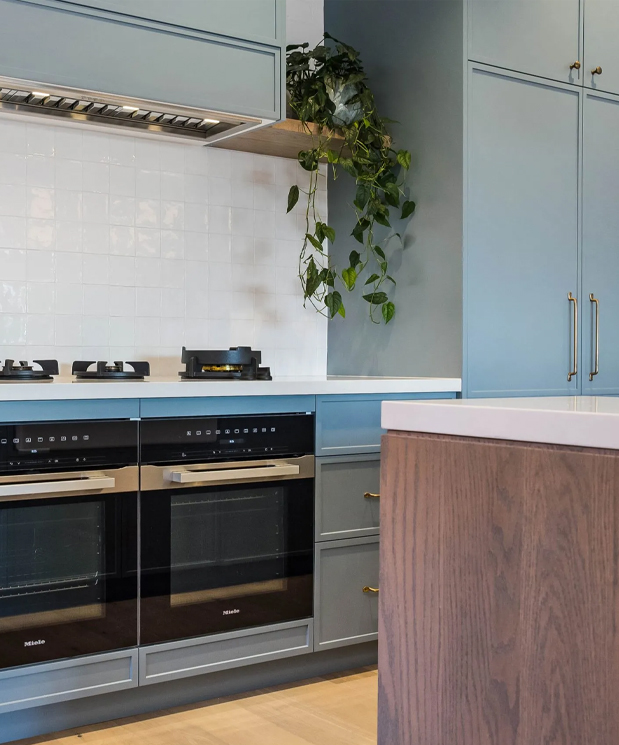Greenwich Kitchen Renovation
Project Overview
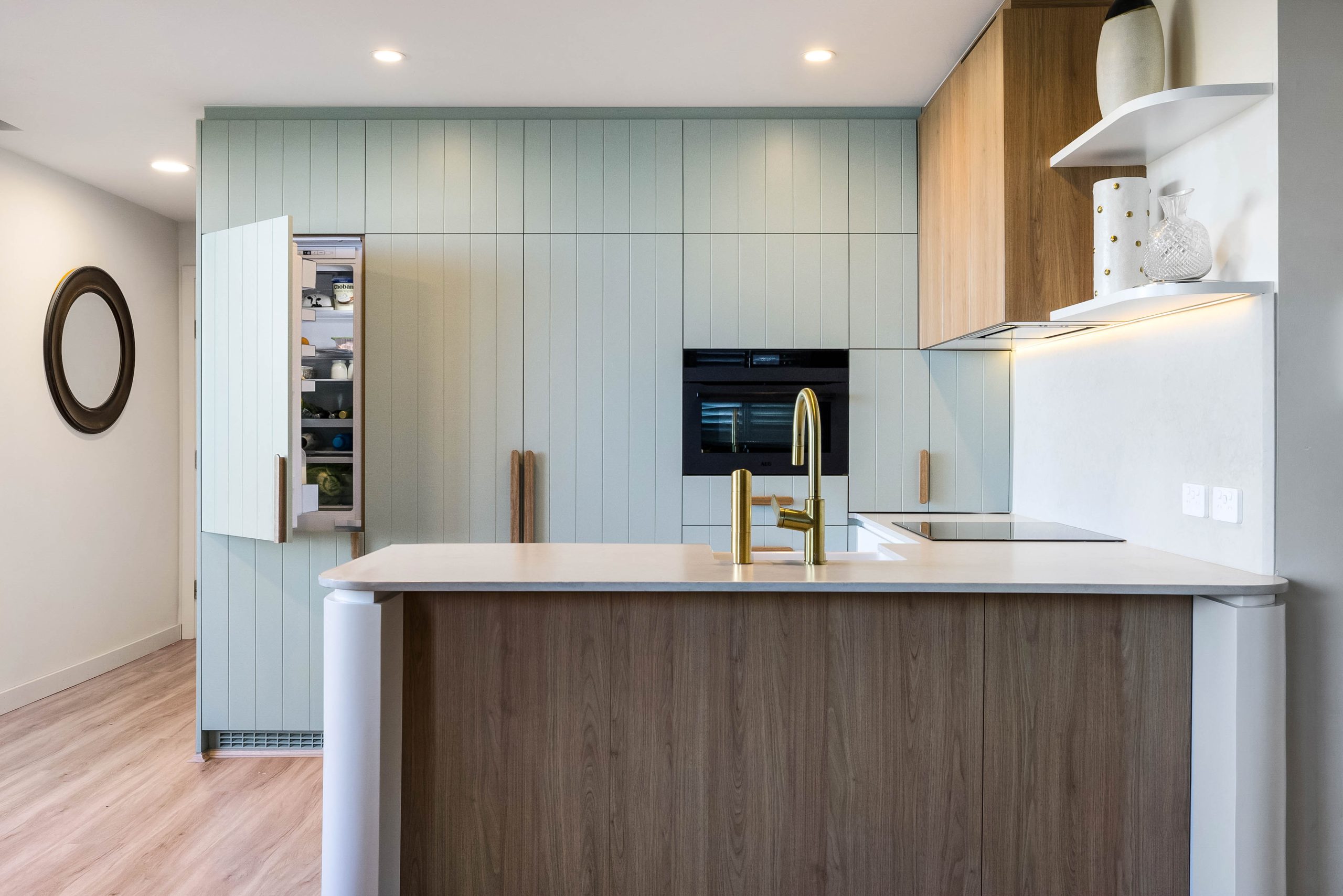
Project Overview
The Client Brief
The client asked us to completely redesign their existing impractical kitchen layout which had limited storage and to refresh the overall appearance of their apartment through the clever use of stylish contemporary built-in cabinetry. The design should include all the latest features in kitchen trends, from high quality integrated appliances, Blum hardware and storage solutions and to be aesthetically exciting utilising beautiful contrasting colours, materials and textures. The kitchen was to set the theme and act as the starting point for the design of other rooms of custom joinery.
The Challenge
What had been a typical ‘apartment developers’ kitchen, with little thought put into the functionality and aesthetics, needed to be totally redesigned. The kitchen footprint was to be improved to provide a more spacious, and less restrictive open plan feel to the living areas. The intention was to give the illusion of a smaller kitchen, while actually creating a much larger and more practical design.
The Design Solution
The key factor in making the design work, was to create the right ratio of bench space to tall storage cabinetry. The floor to ceiling wall of cabinets cleverly disguises an extensive pantry, integrated fridge and freezer, and appliance cupboard, providing most of the kitchen storage on a single wall. This allows the bench space to be reduced in size to what is required, opening up the kitchen into the living areas to create a spacious feel.
The Result
Our client was extremely happy with the result, achieving a beautiful, stylish, and high quality kitchen, that opened up their kitchen to be a more inviting and homely living space.
Project Features
-
Contrasting V-Groove and Flat-Panel Doors/Panels
-
Smooth Curved Ends for Return Bench Cabinets
-
Satin Polyurethane Externals in Dulux ‘Kimberley Tree’ and ‘Snowy Mountains Half’
-
Polytec Tasmanian Oak Matt Melamine Internals
-
Talostone ‘Elba White’ Leather Honed Benchtops/Splashback
-
Castella Murchison Reclaimed Tasmanian Oak Handles
-
Bevelled Edge Finger Pulls
-
Blum Legrabox Drawers in Orion Grey and Silk White
Kitchen Features
Features
Once the new layout had been determined, we worked with our client to style the kitchen using beautiful colours, materials and textures. Contrasting V-groove cabinets in Dulux ‘Kimberly Tree’ green, with flat-panel and smooth curved cabinets in Dulux ‘Snowy Mountains Half’ white, created the theme. To add a sense of warmth, Tasmanian Oak highlights we used for the handles, rangehood feature cabinets and bar back, and even extended to the internal carcasses to add a sense of high quality. Talostone ‘Elba White’ in a leather honed finish, provided a subtle contrast to the white satin painted cabinetry, adding a luxurious feel to the benchtops and splashback. Overhead LED strip lighting in warm white, and brushed brass fittings added the finishing touches to an exceptional kitchen design.
Our client was extremely happy with the result, achieving a beautiful, stylish, and high quality kitchen, that opened up their kitchen to be a more inviting and homely living space. The theme was extended to other Kitchen Kraft custom cabinetry throughout the home including, the laundry, wardrobes, study nook, entry seating and wall panelling.
Project Photos
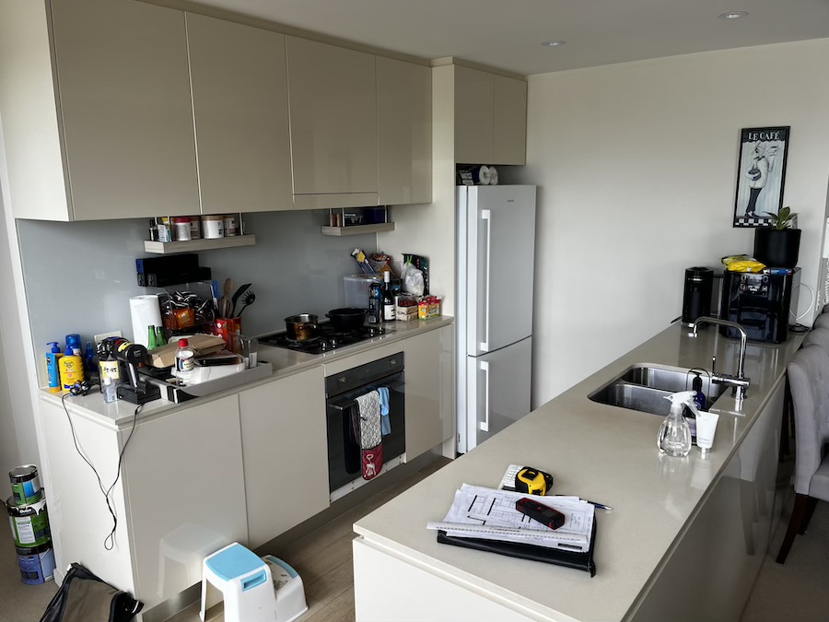
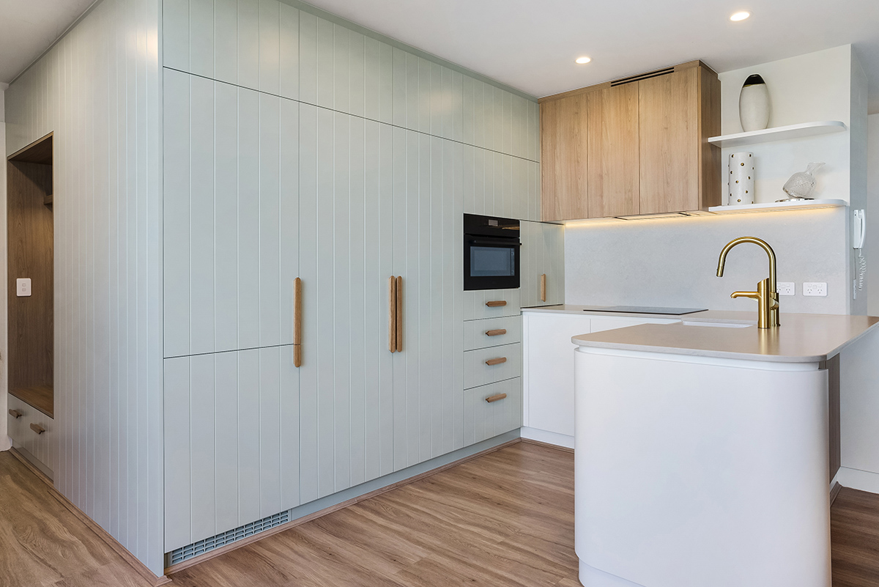
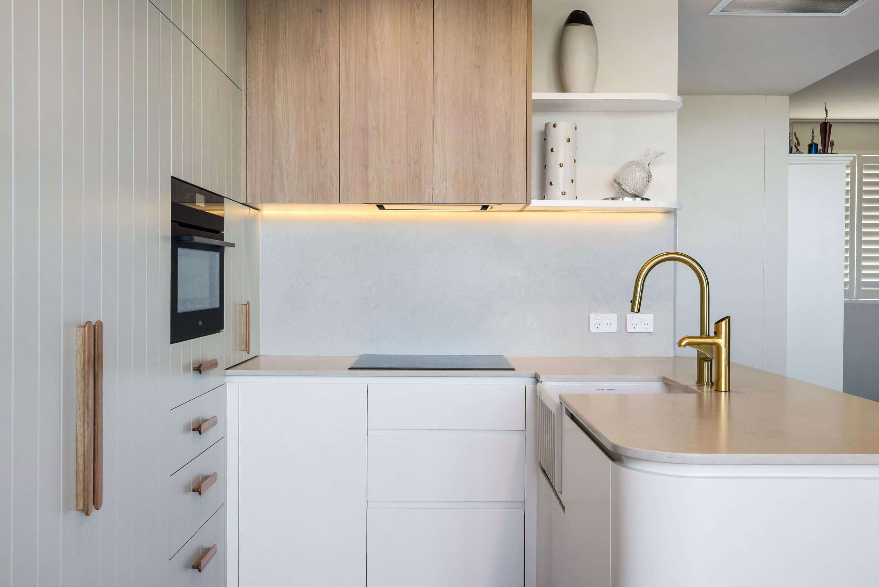

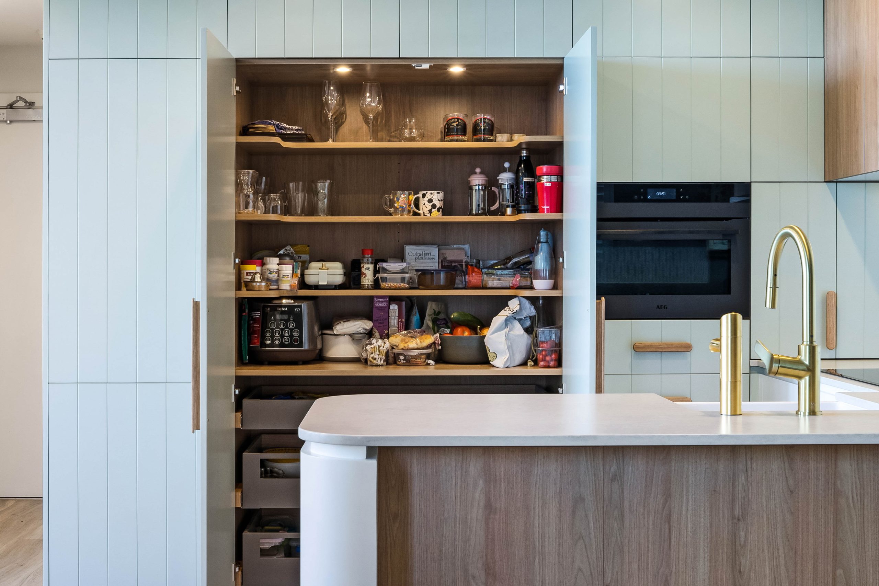
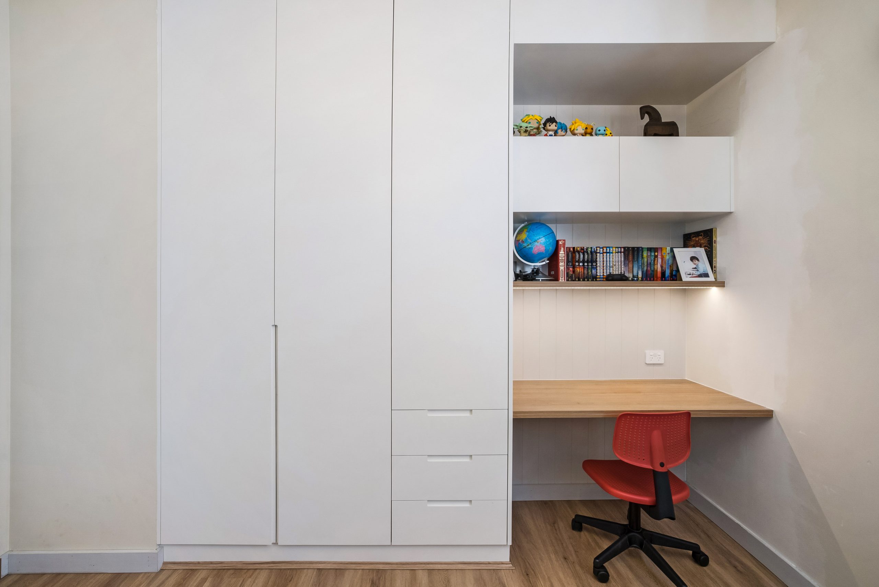
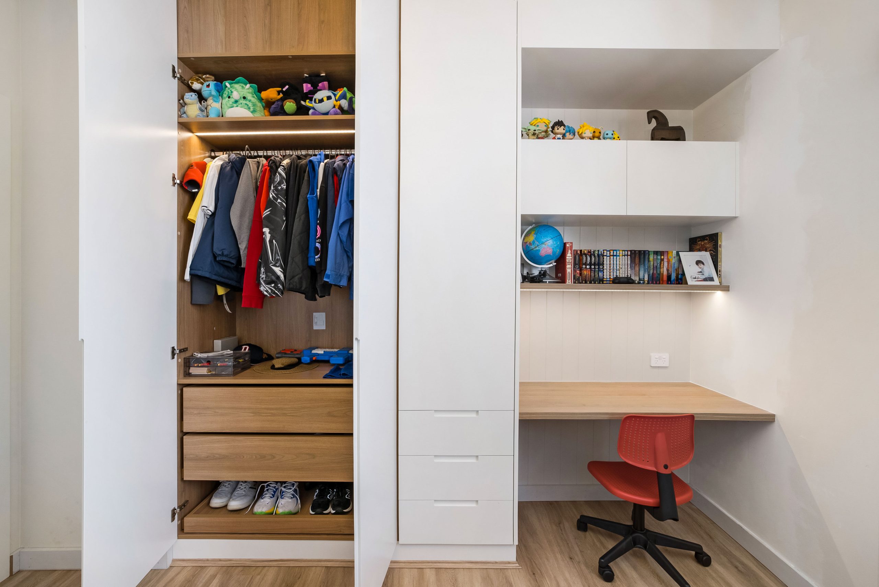
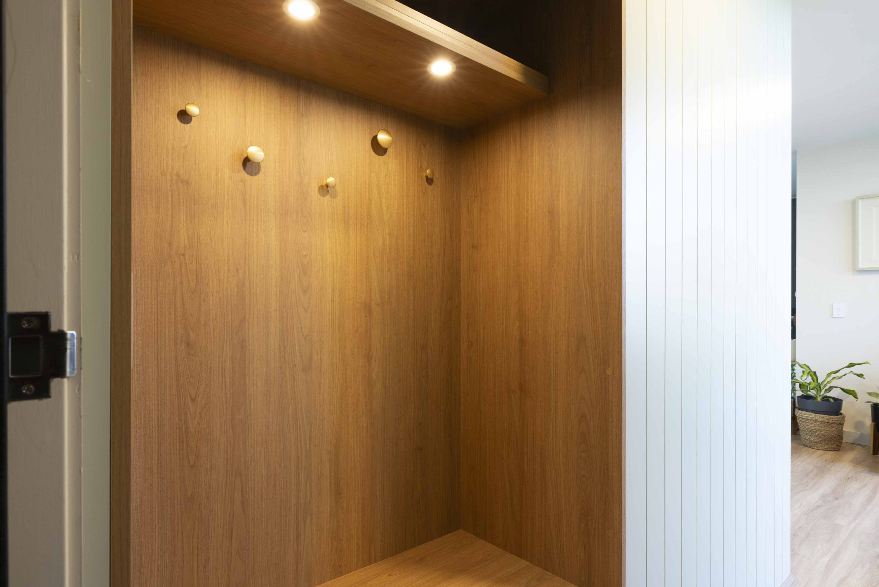
Request a Quote
Please leave your enquiry or message below and we will be in touch with you shortly.



