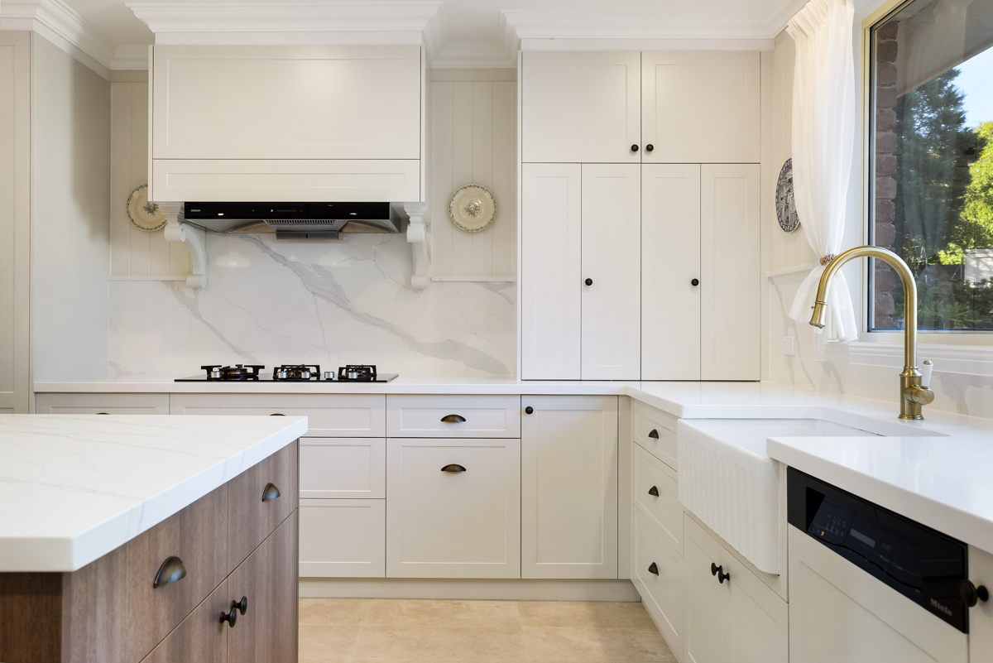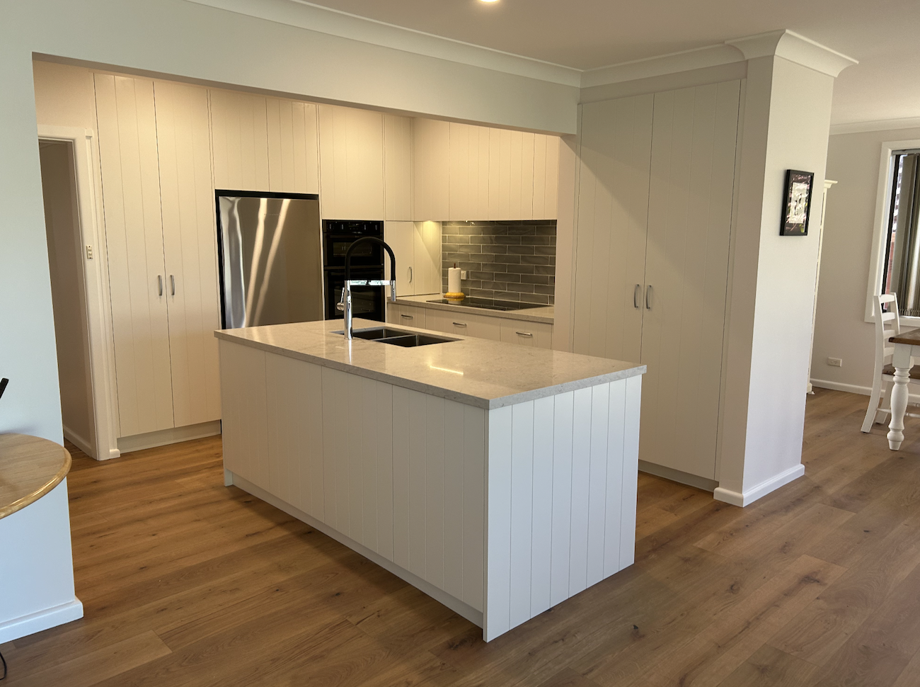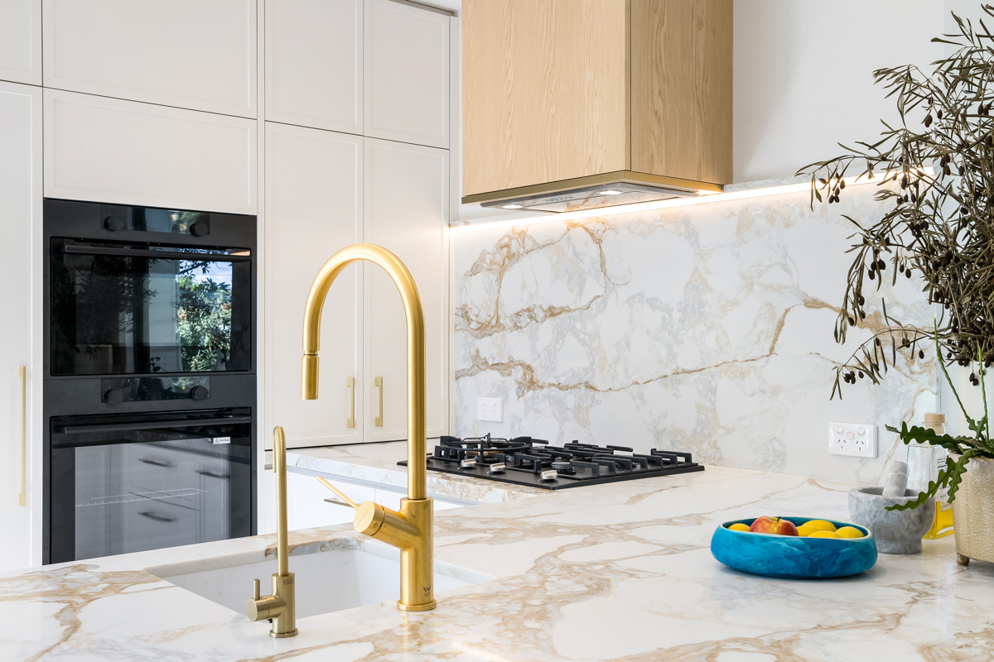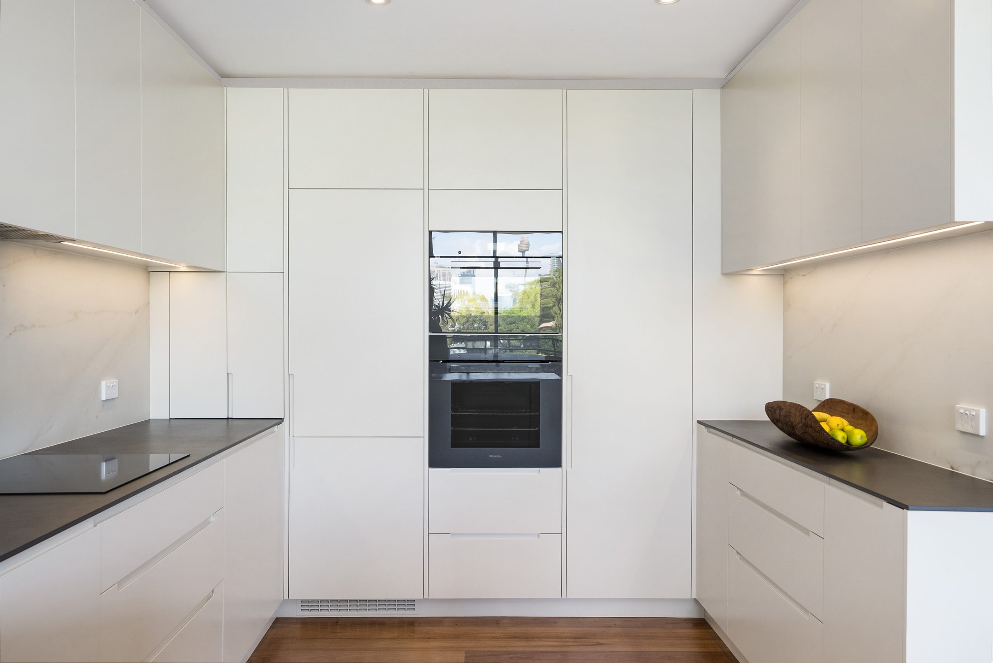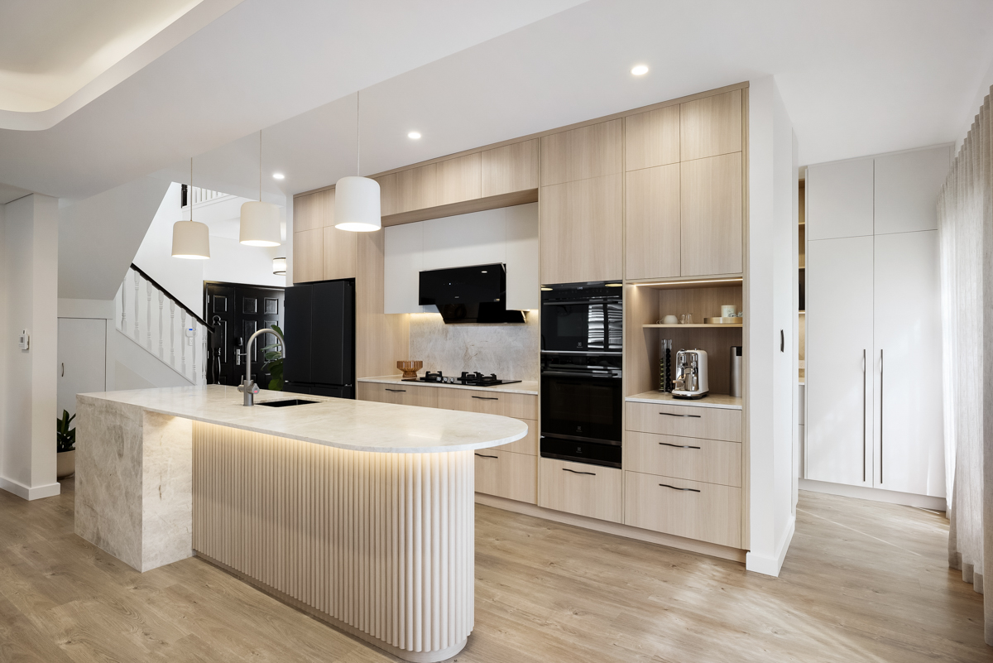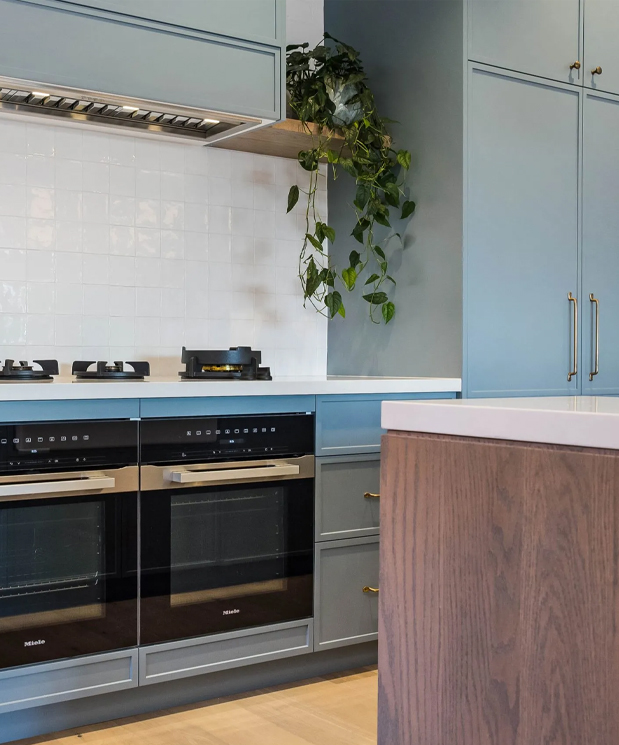West Pennant Hills Kitchen Renovation
Project Overview
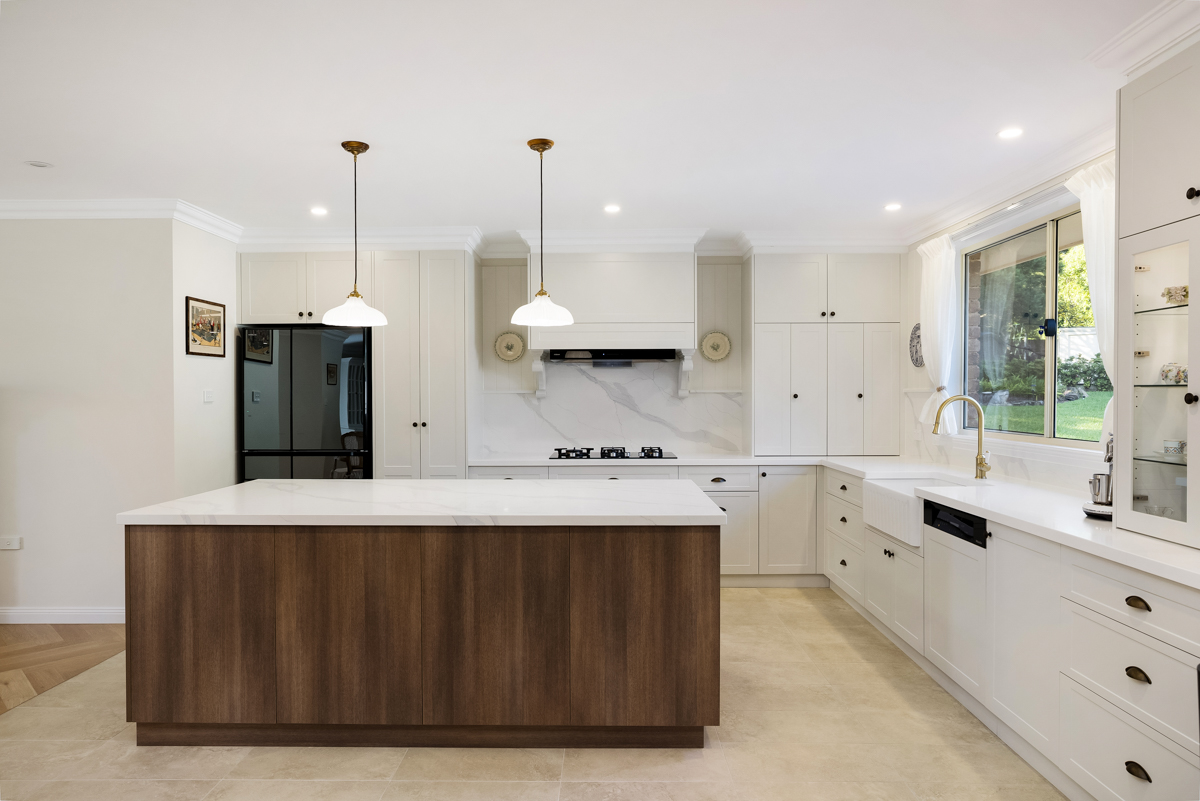
Project Overview
The Client Brief
The Design Solution
The Result
Project Features
-
Doors- 60mm Shaker profile
-
Benchtops – Marble look engineered stone
-
Splashbacks – Marble look engineered stone
Kitchen Features
Features
Butler’s sink for both charm and practicality
Two ovens integrated under the island for convenience and workflow
Hamptons-style rangehood design with timber detailing
Integrated dishwasher for a seamless aesthetic
Glass display cabinetry to showcase curated pieces
Project Photos
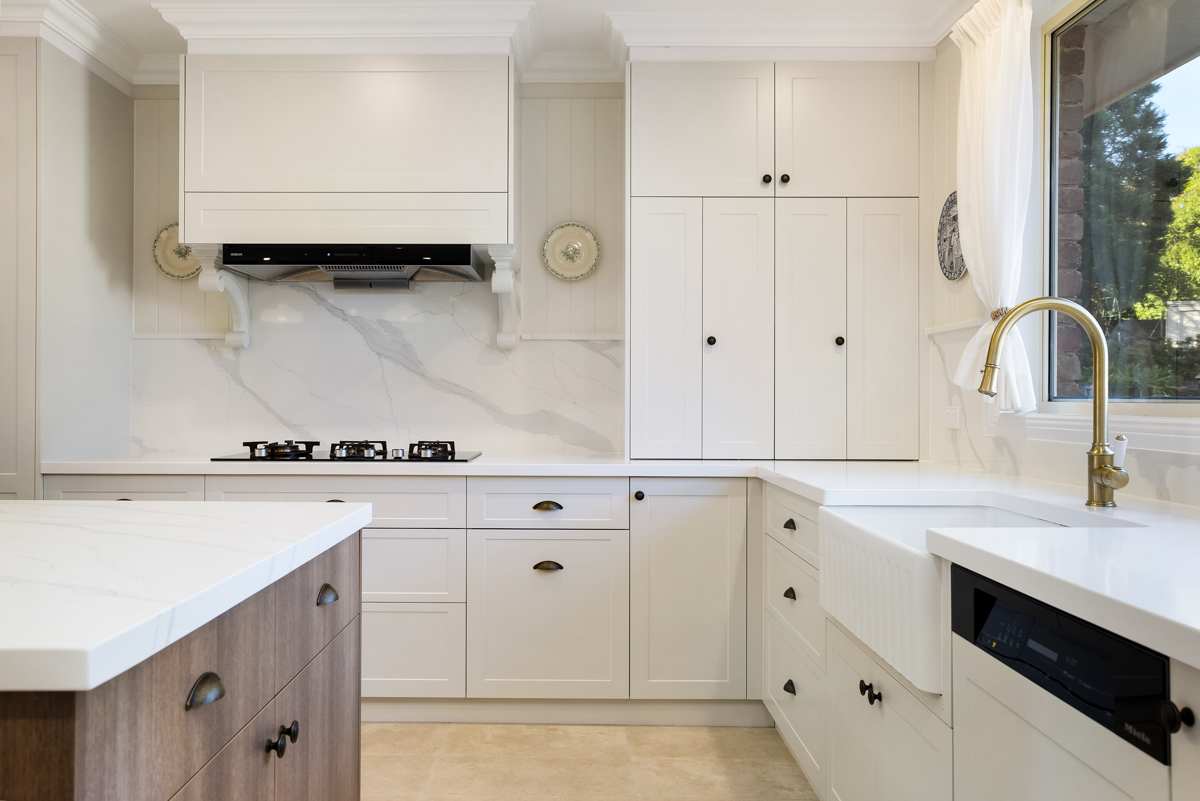

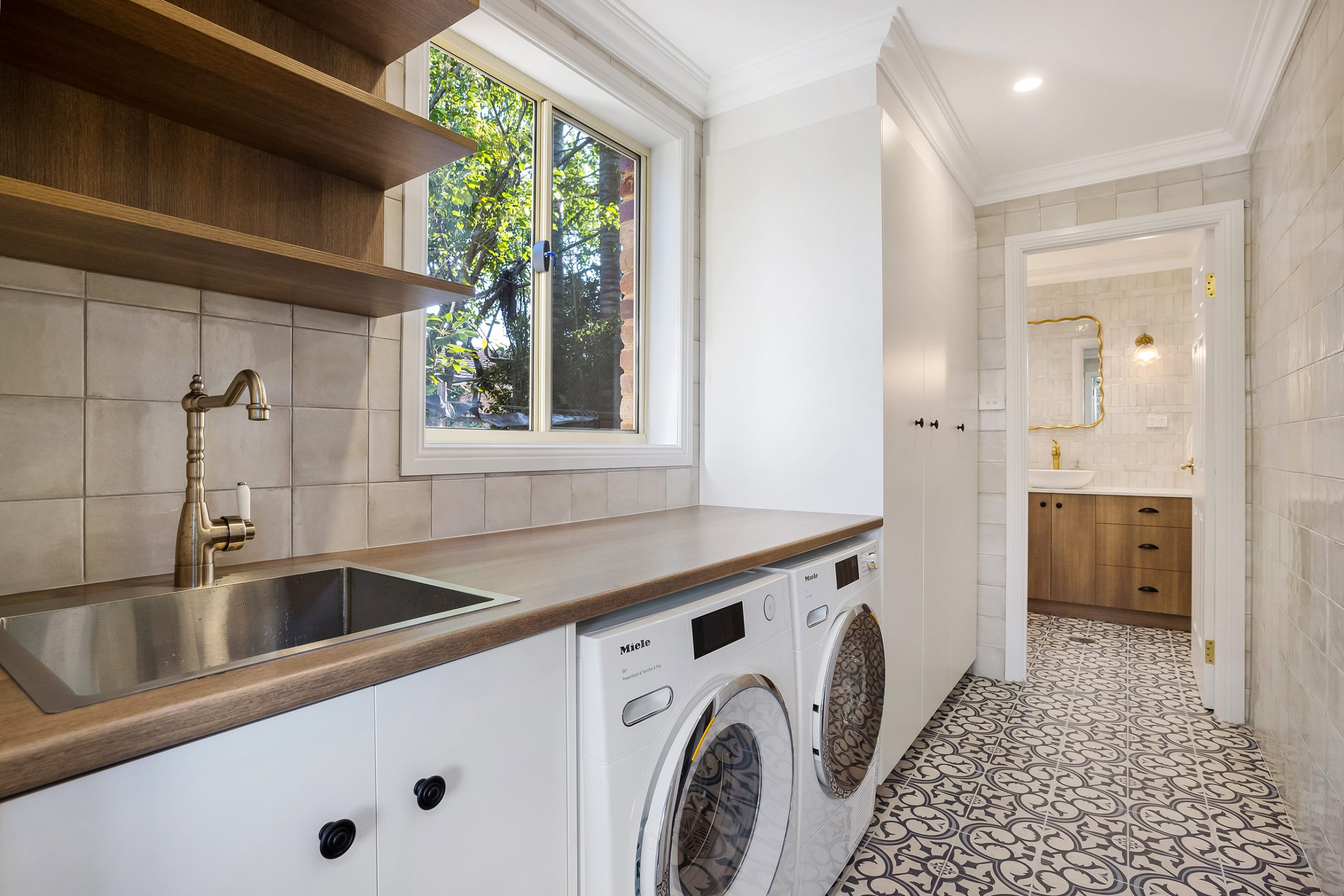

Request a Quote
Please leave your enquiry or message below and we will be in touch with you shortly.
