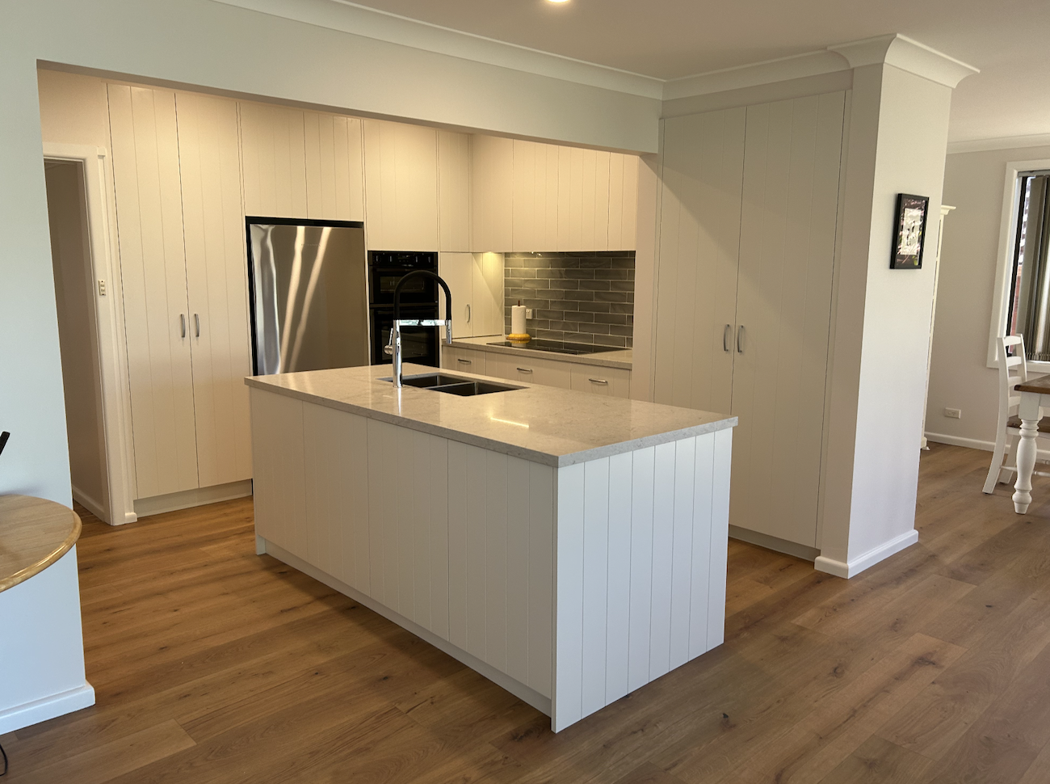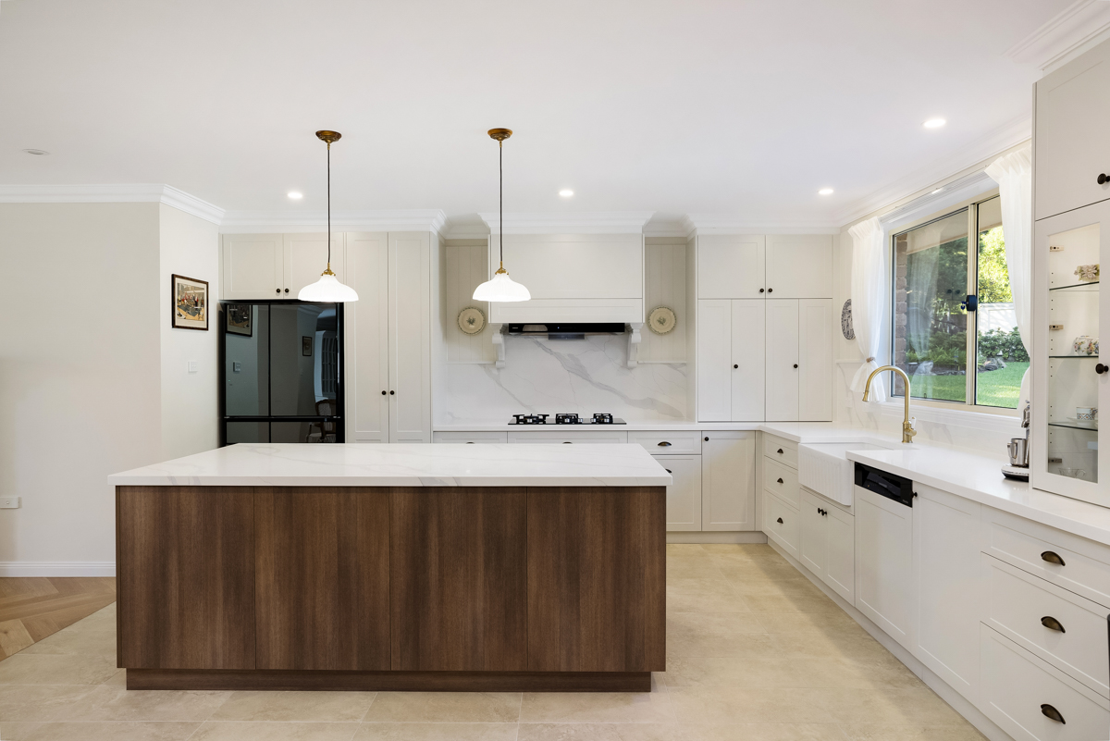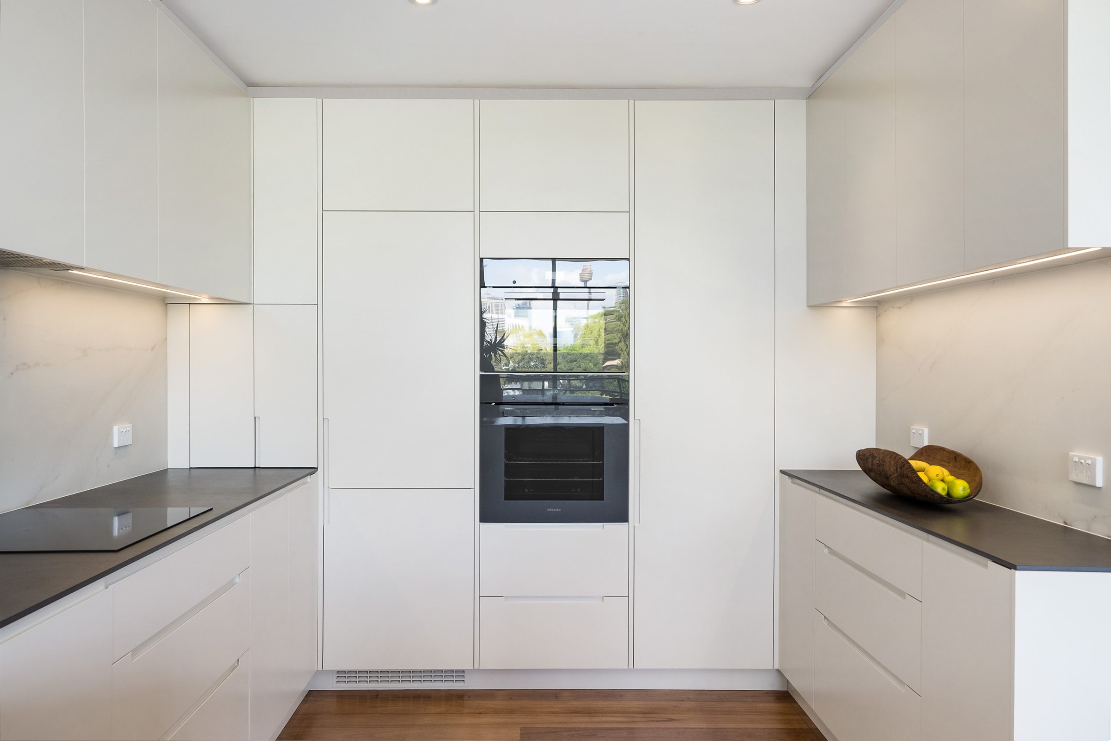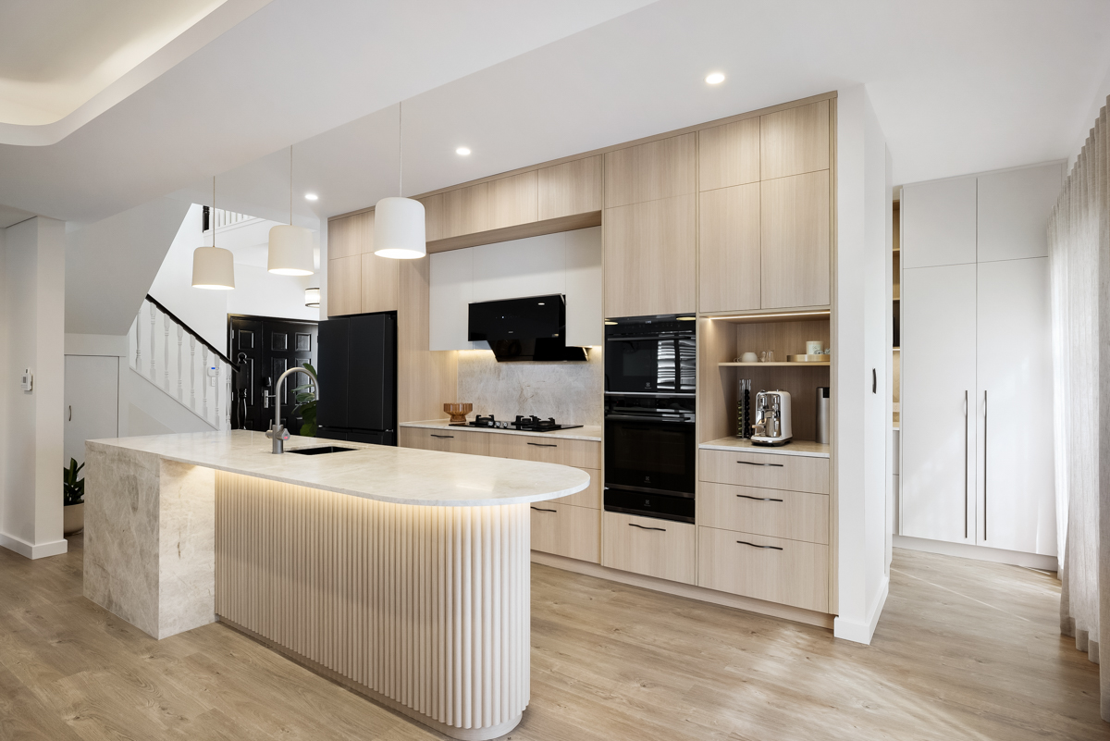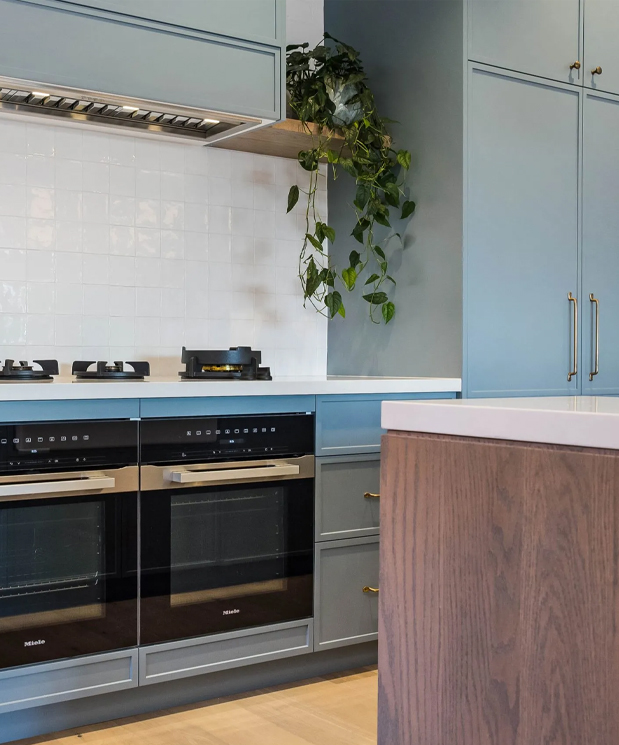Neutral Bay Kitchen
Project Overview
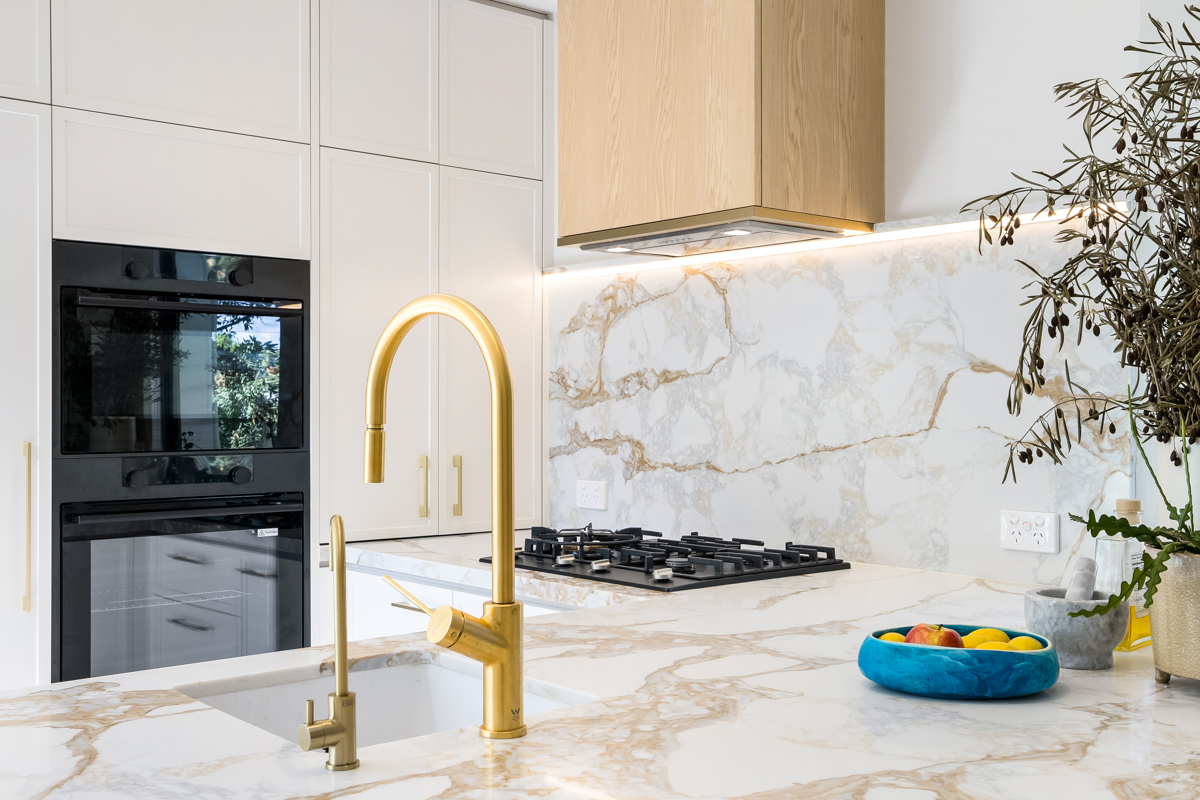
Project Overview
The Client Brief
The Design
The Result
Project Features
-
Slim Line Shaker Doors
-
Dulux Natural White Satin Doors
-
New Age Veneers Florence Oak for the rangehood & back of the island
-
AC stone Oro Lusso Benchtops/Splashback
Kitchen Features
Features
Oak rangehood and matching oak cabinetry on the return benchtop, introducing warmth and texture
Tall bi-fold appliance cabinet with a stone-lined interior, creating a discreet yet functional home for small appliances
Integrated fridge concealed with poly panels for a seamless, streamlined finish
LED strip lighting beneath the floating shelf above the cooking area, enhancing both ambience and task lighting
Project Photos
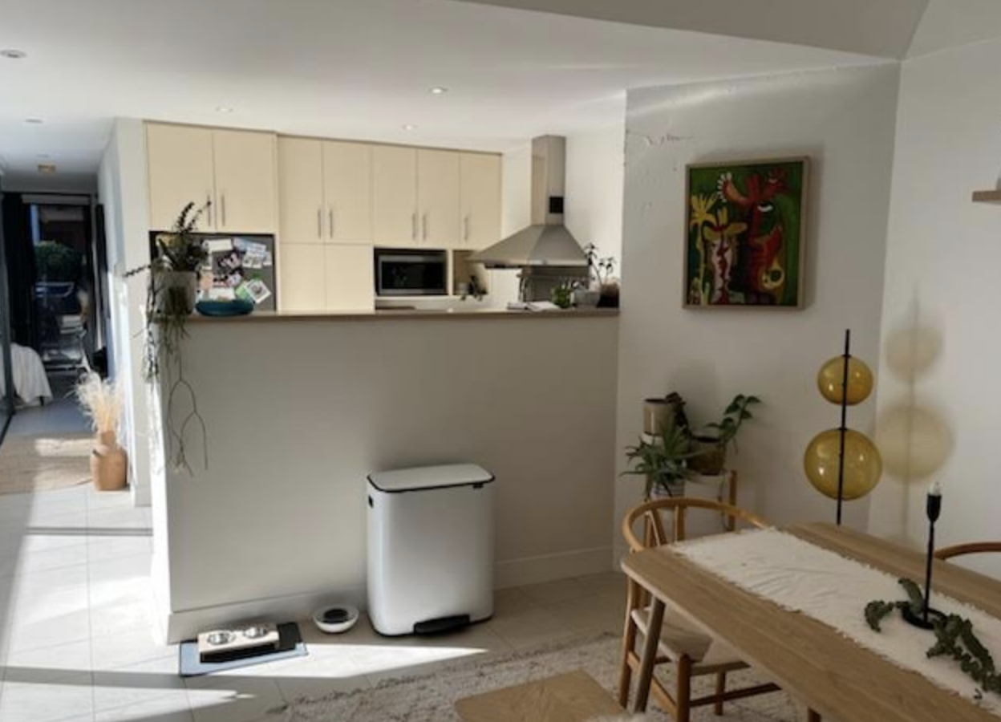
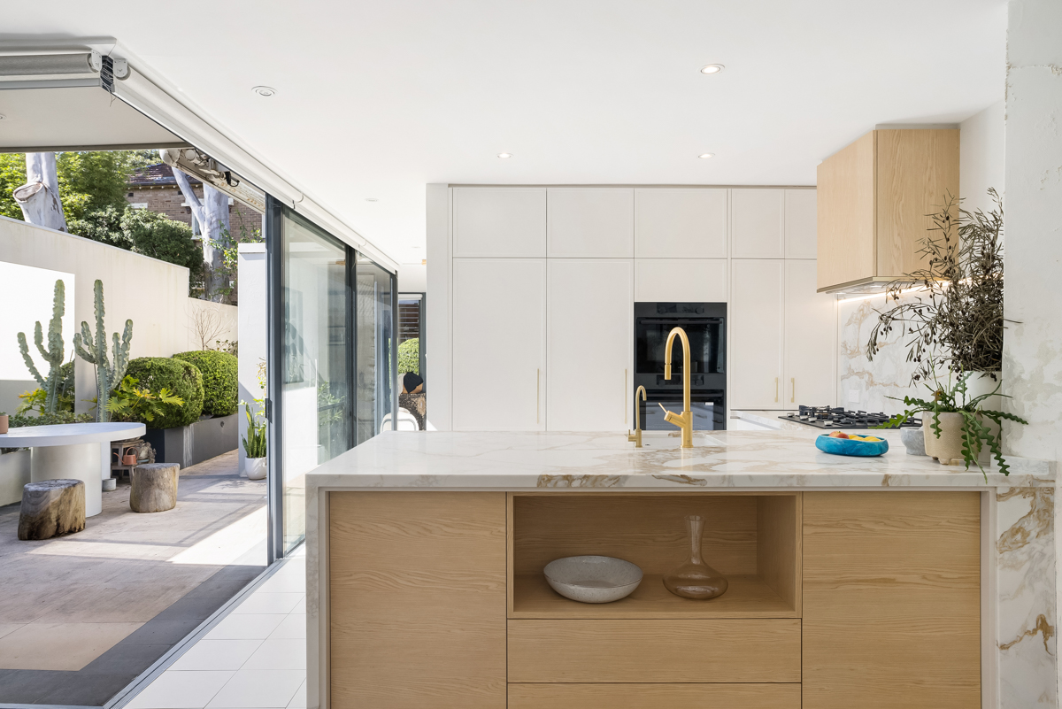

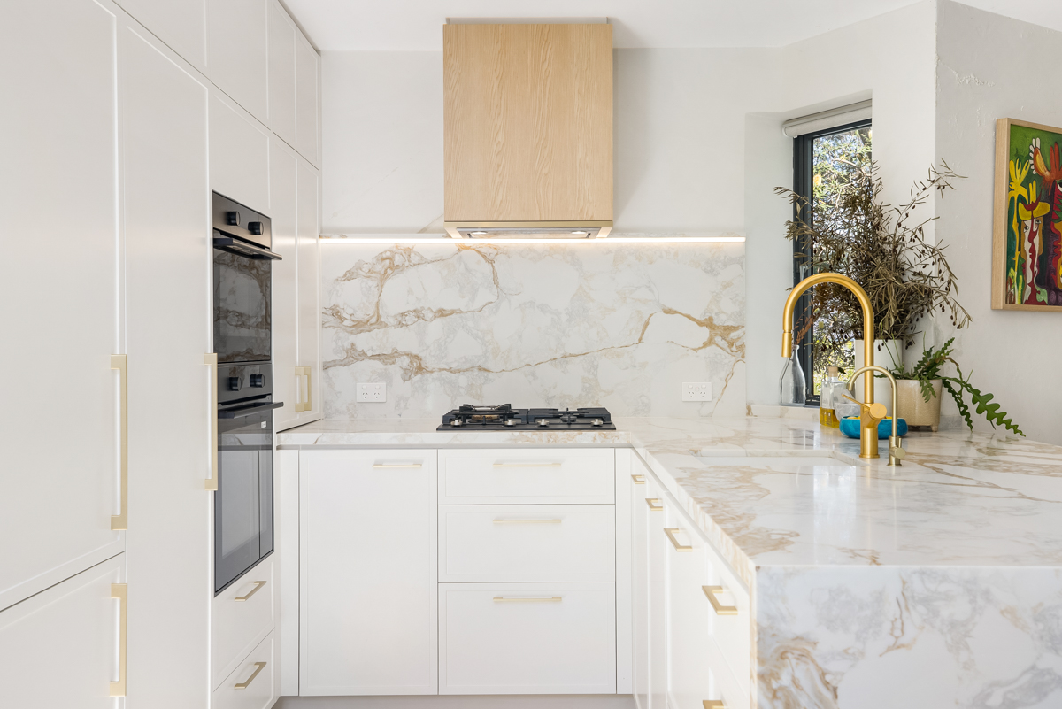
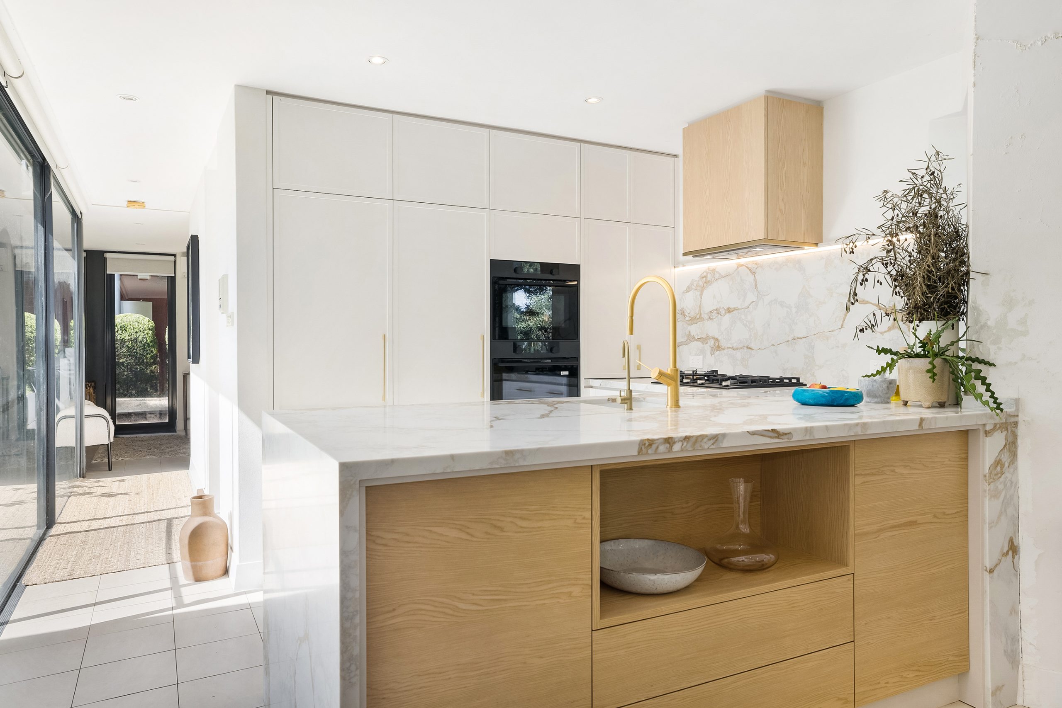
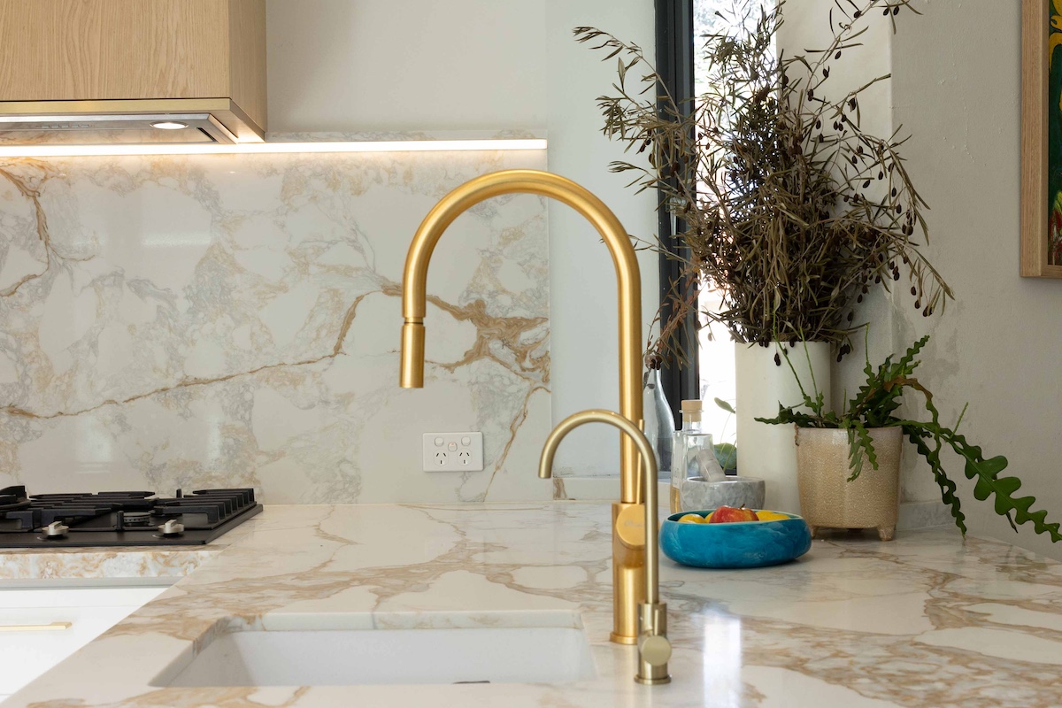
Request a Quote
Please leave your enquiry or message below and we will be in touch with you shortly.


