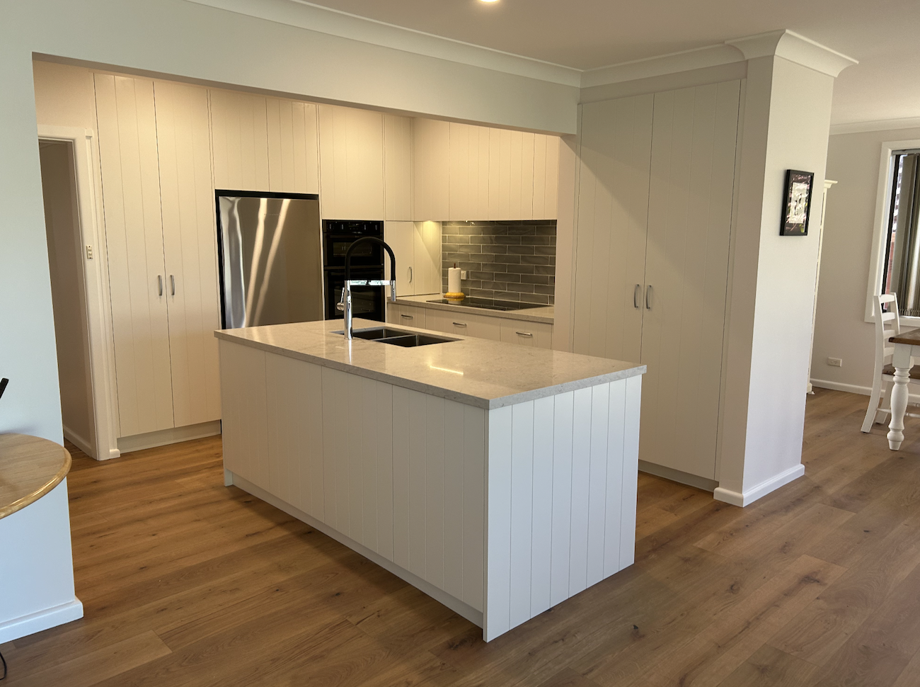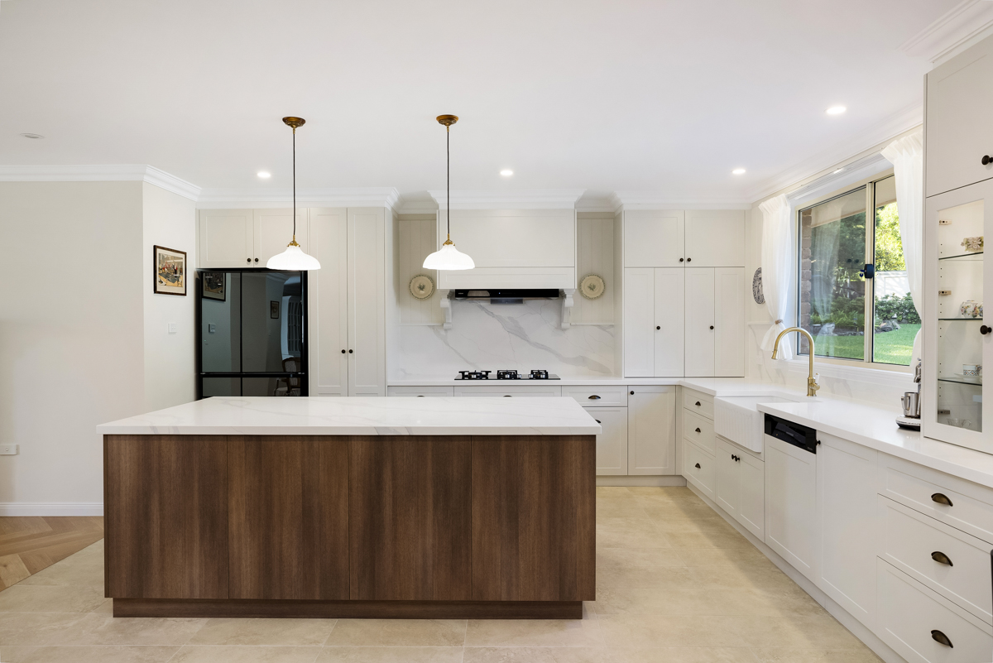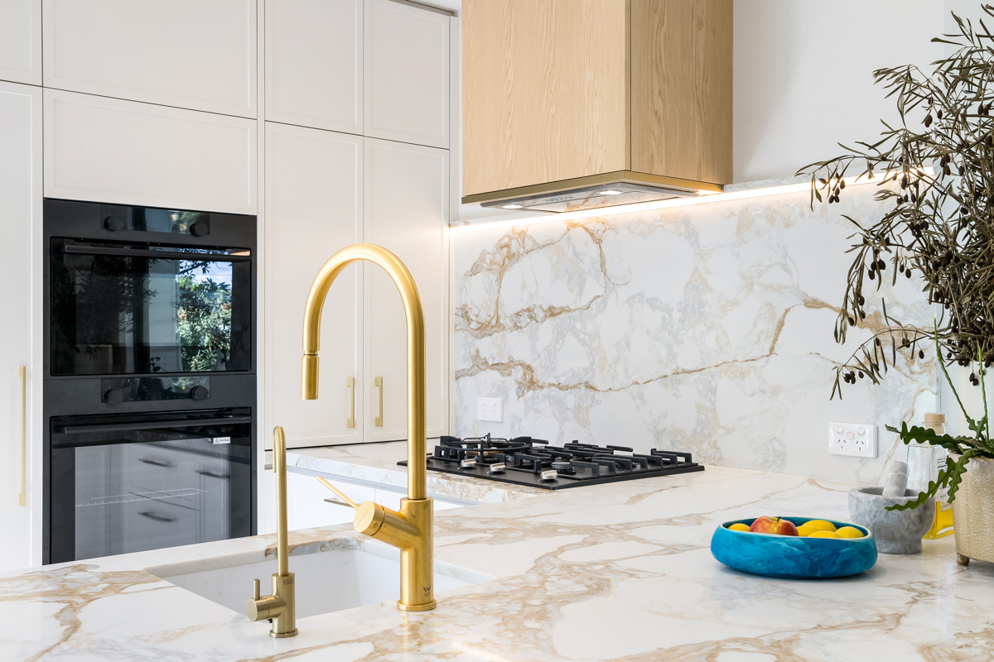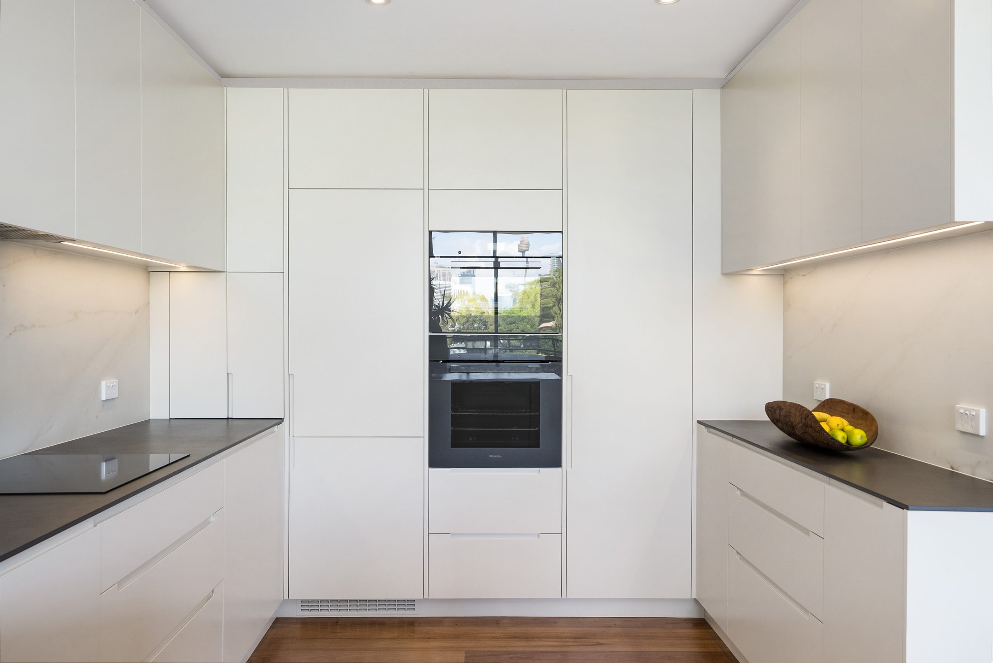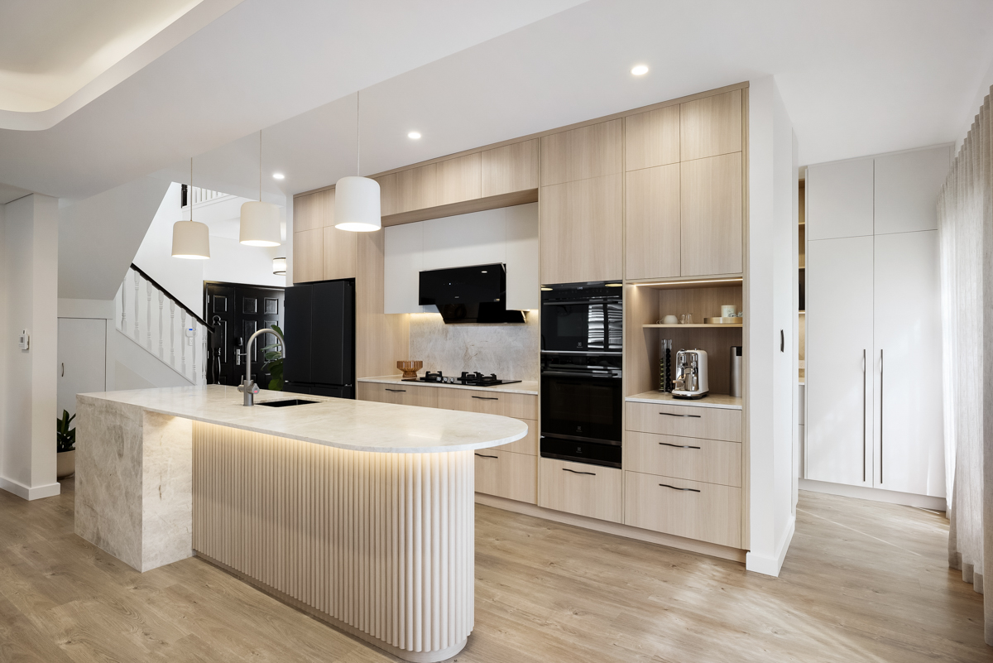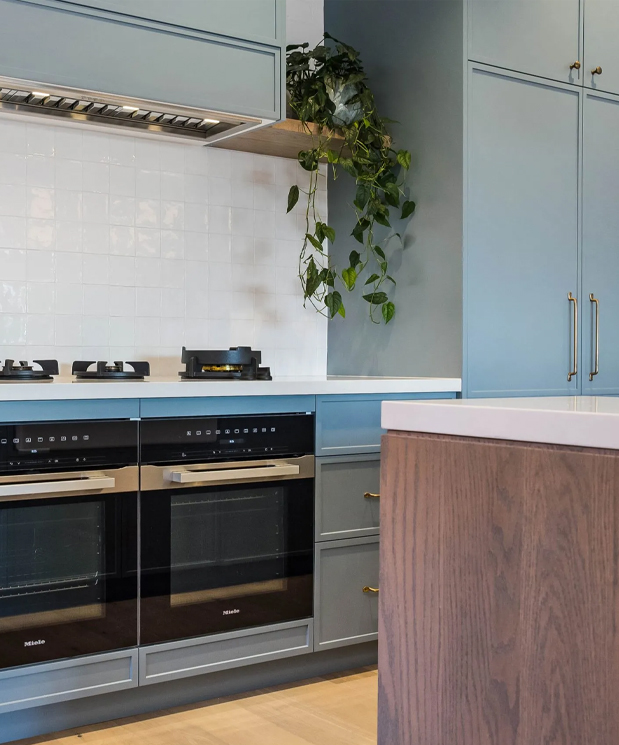Wentworth Point Kitchen
Project Overview

Project Overview
The Client Brief
The Design Solution
The Result
Project Features
-
Polyurethane Doors in Porters Paint Double Watermark in satin finish
-
AC Stone Cotton Ice for benchtops
-
AC Stone Cotton Ice for splashbacks
-
Handles on base cabinets and no handles for upper cabinets
Kitchen Features
Features
The newly renovated kitchen included:
- Curved edges on the island with a shadow line detail
- German pull-out corner unit for ergonomic access
- Internal wine rack on the back of the island
- Bi-fold appliance unit making clever use of the corner
- Slim pantry for dry food storage
The renovated laundry included:
- Bi-fold polyurethane doors to neatly enclose the laundry area
- Pull-out basket for clothes
- Hanging rail
Project Photos
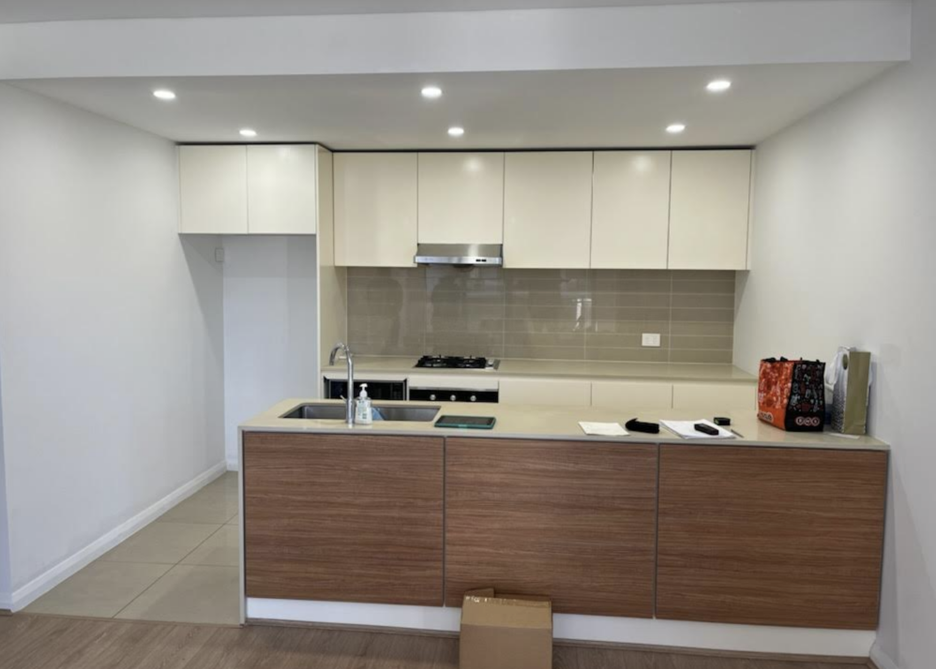
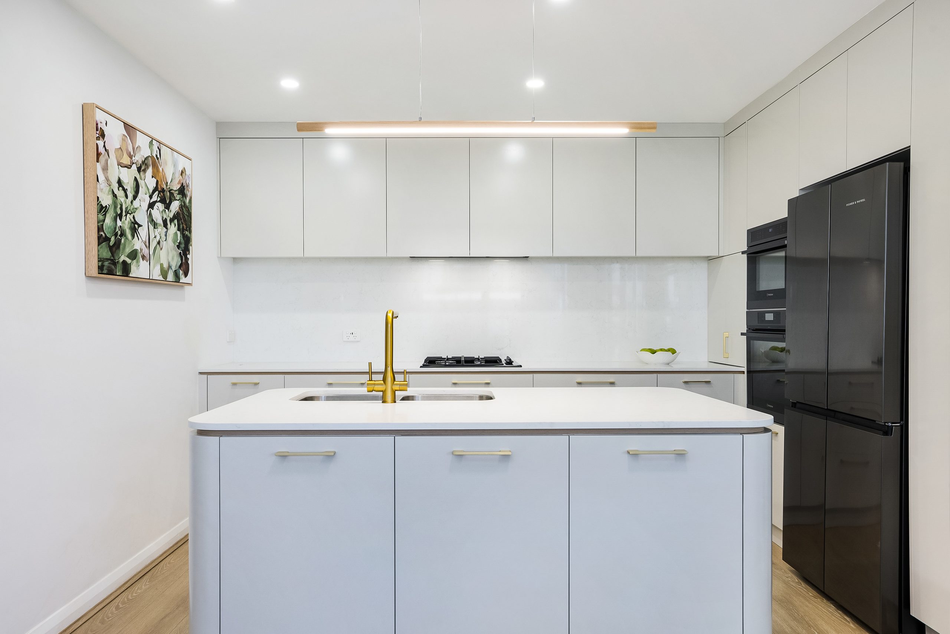
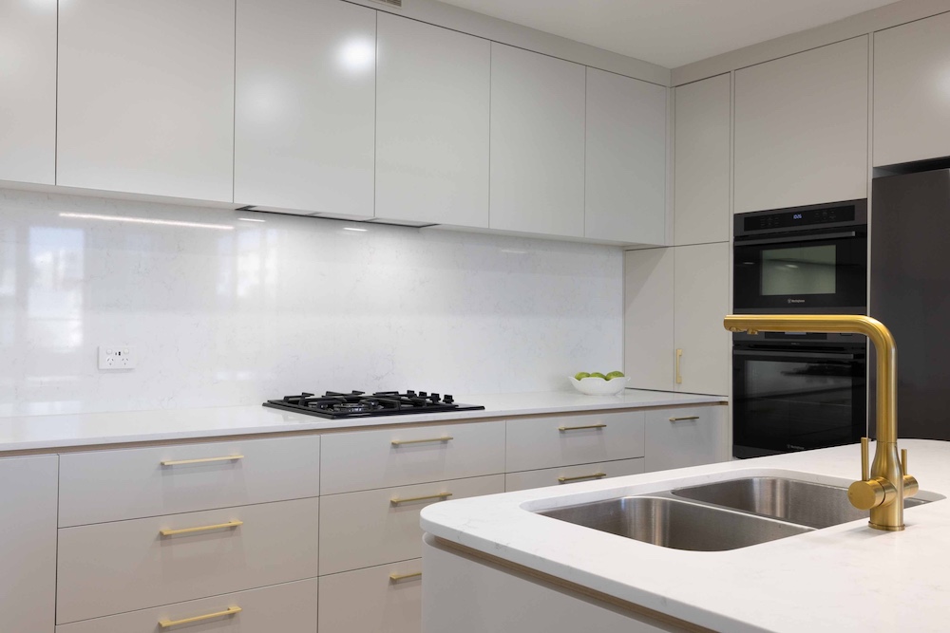
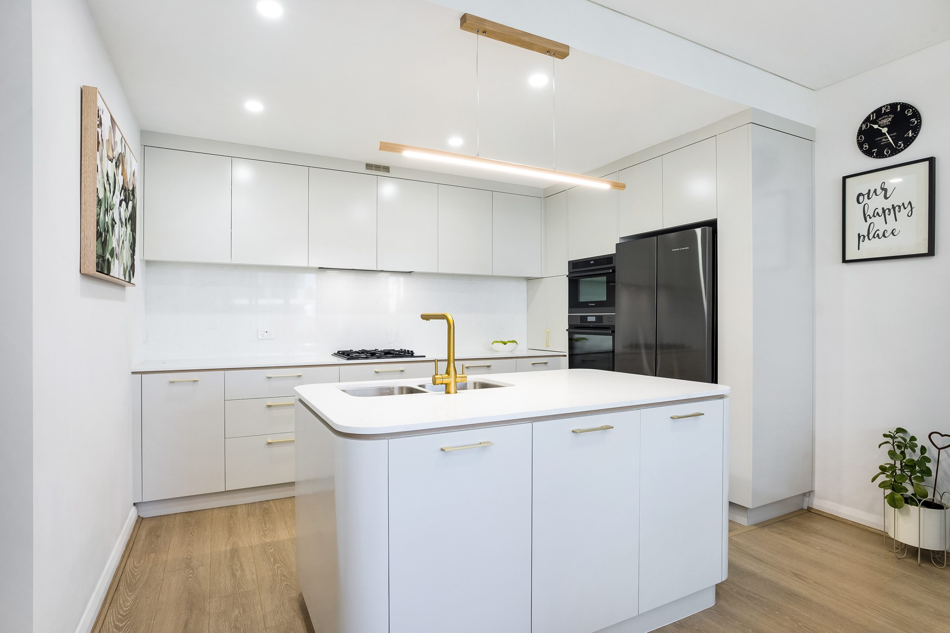


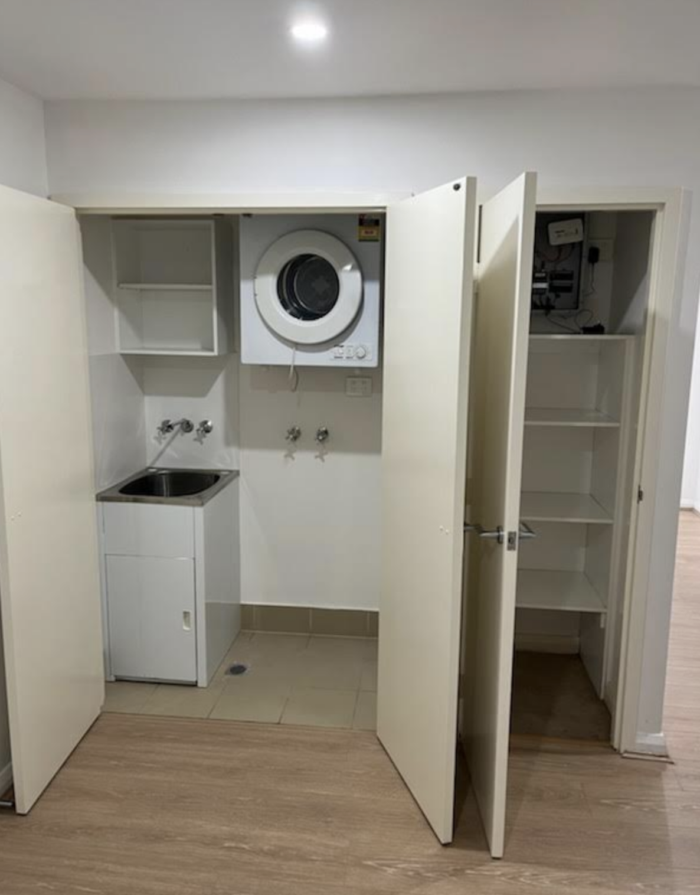
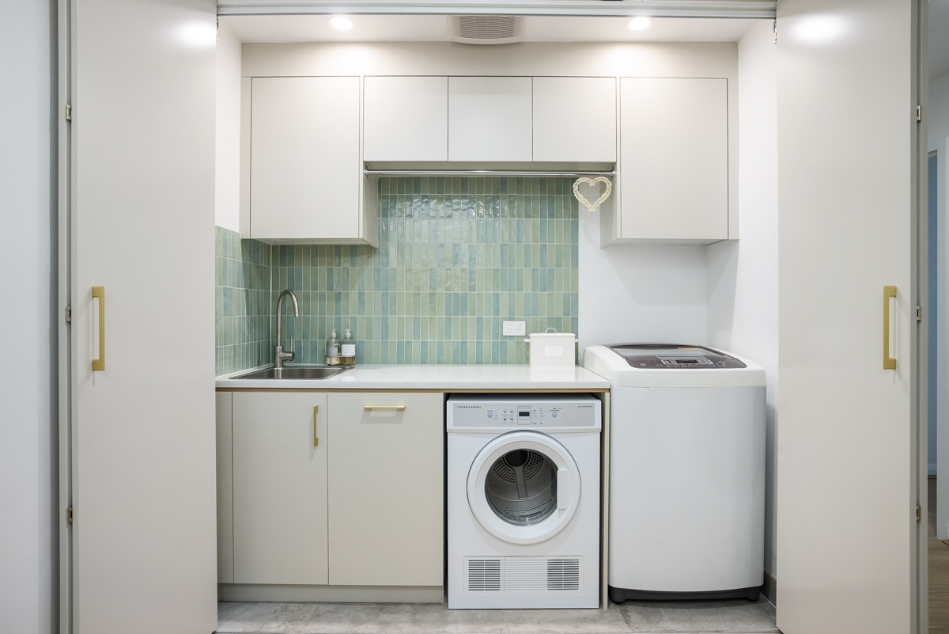
Request a Quote
Please leave your enquiry or message below and we will be in touch with you shortly.


