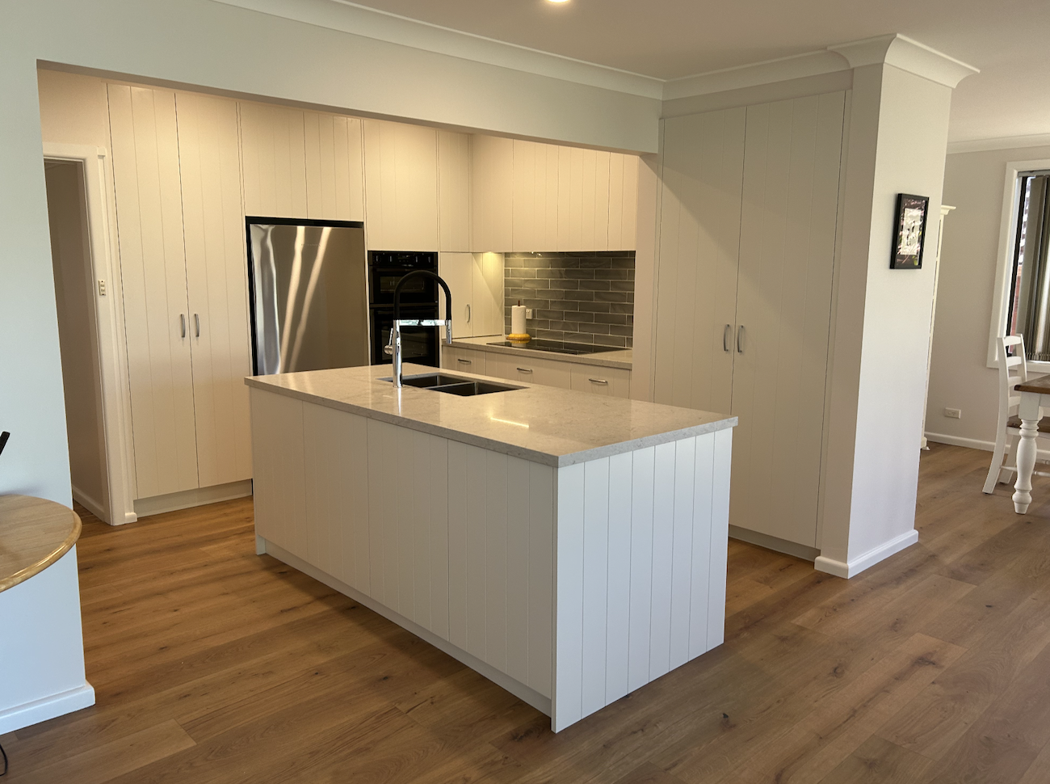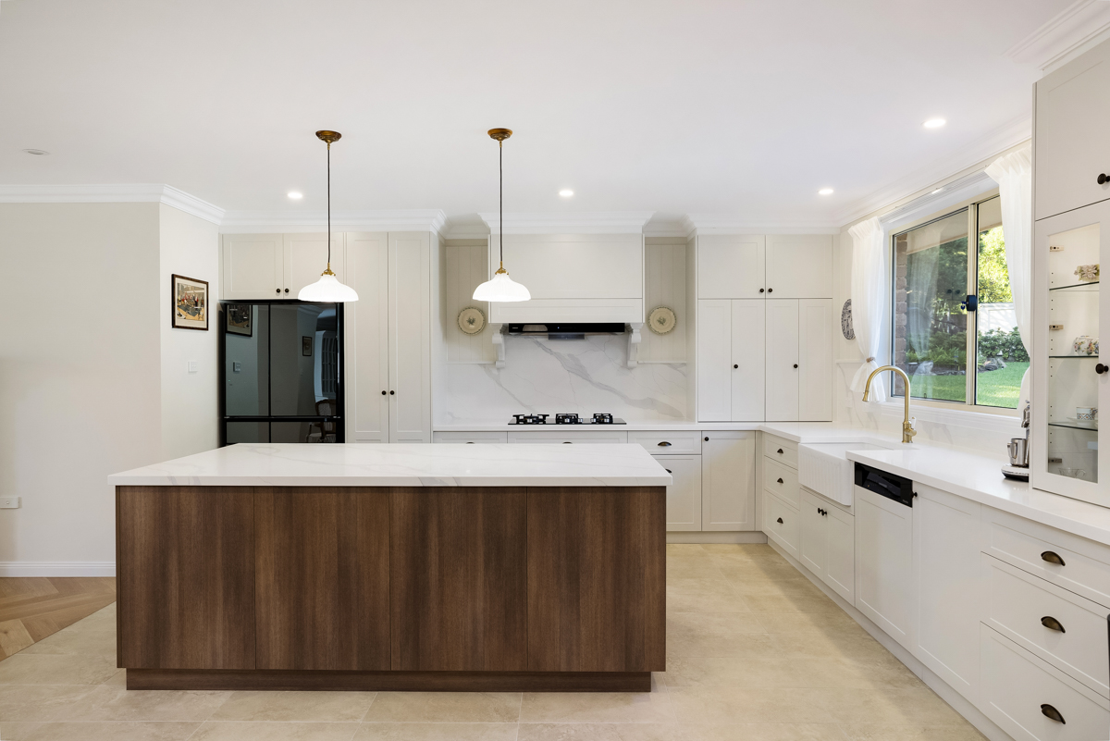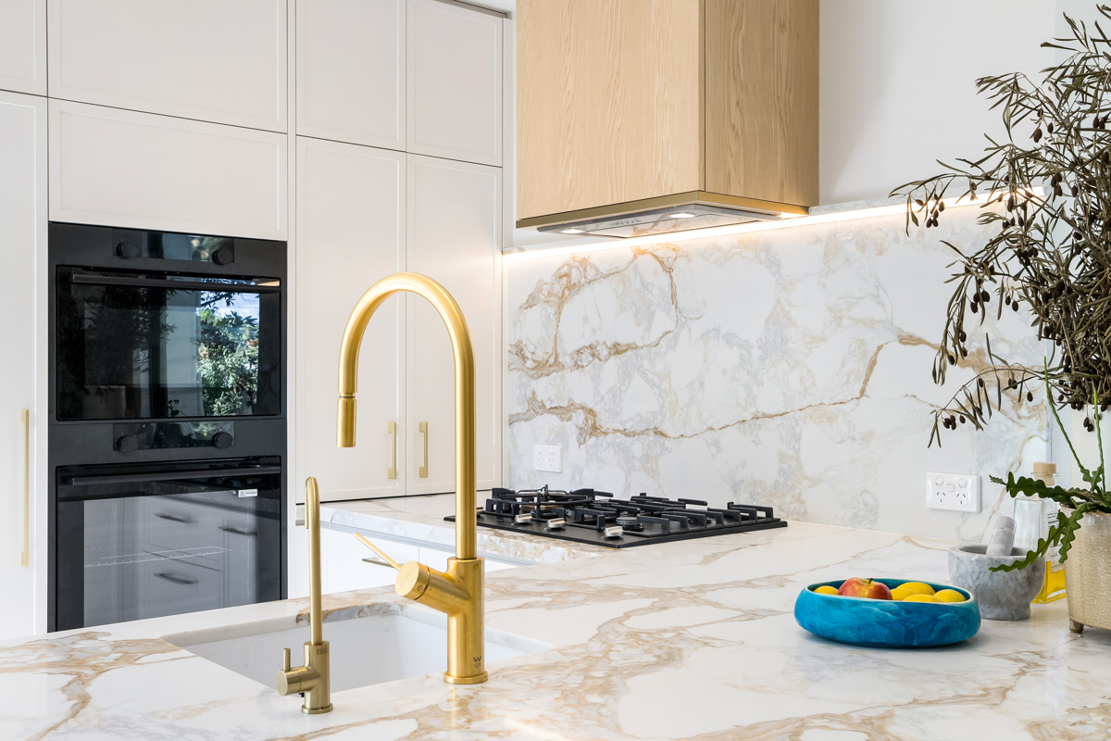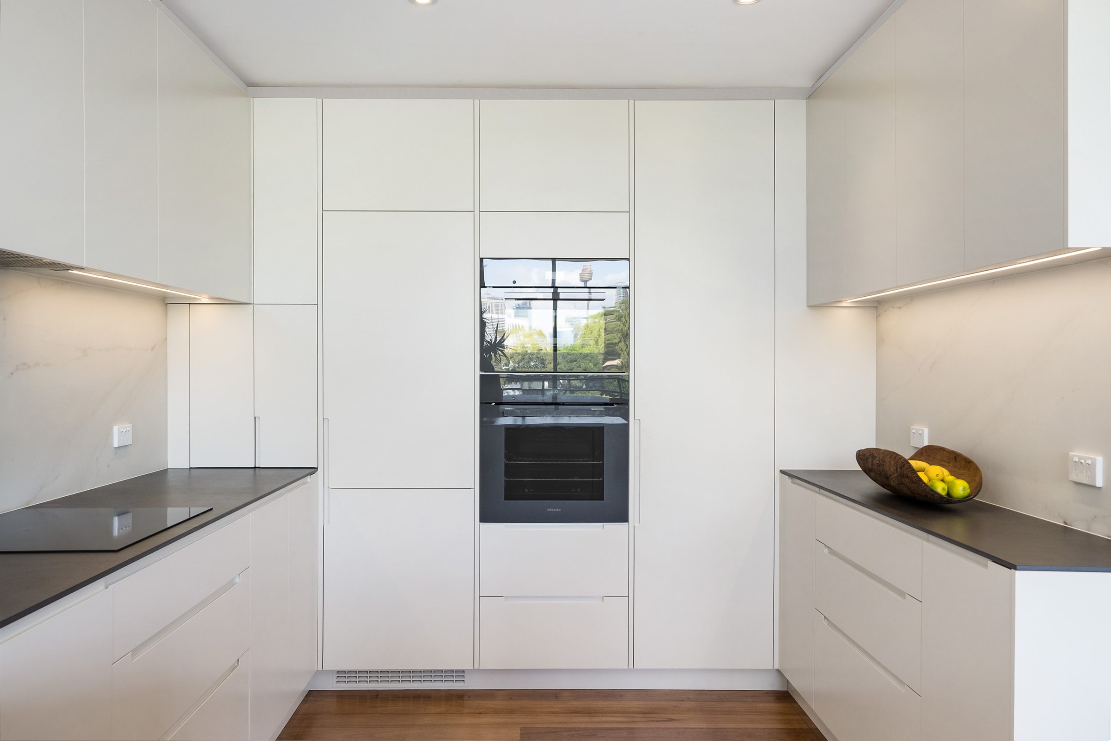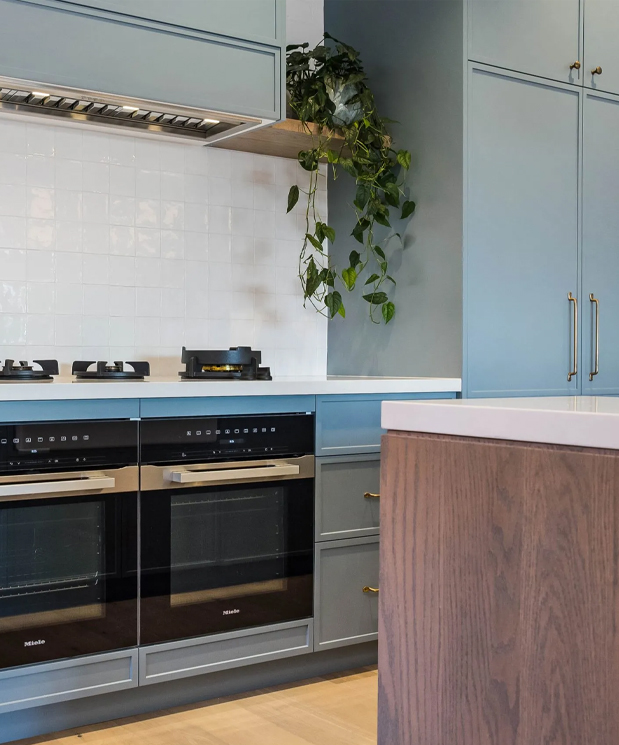Wareemba Kitchen
Project Overview
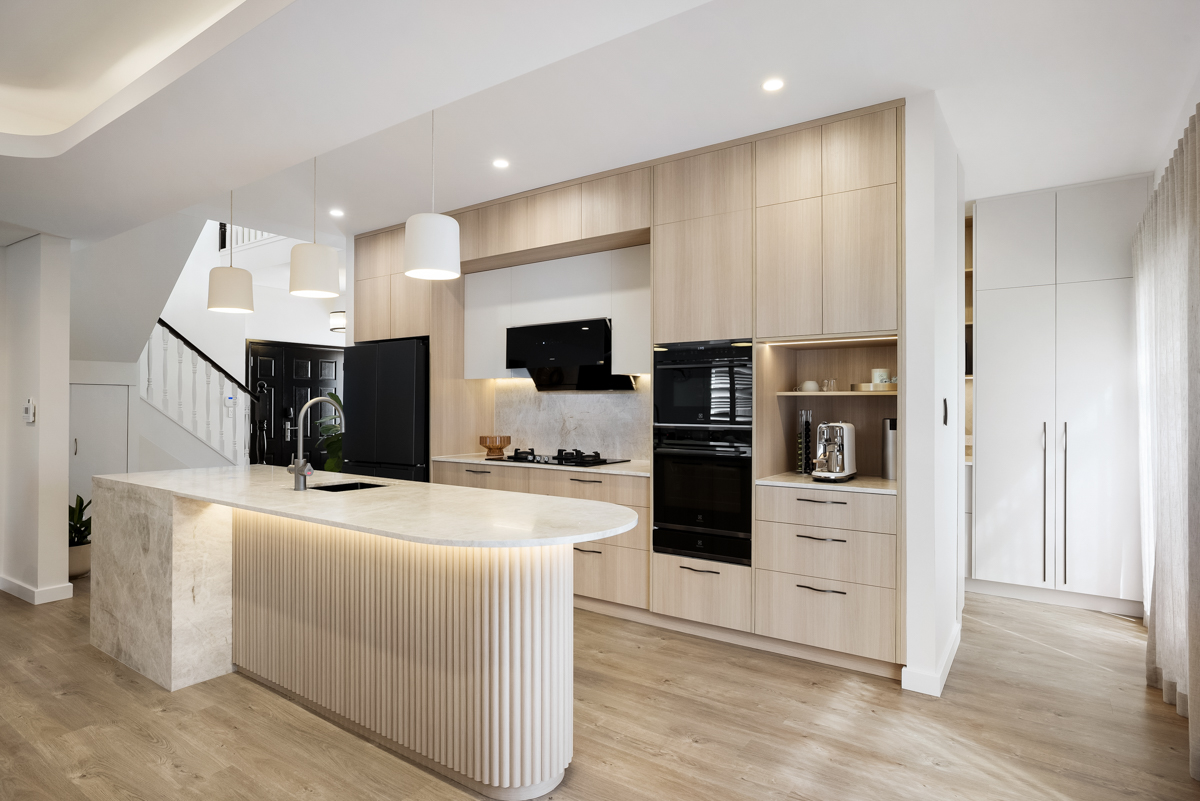
Project Overview
The Client Brief
The Design Solution
The Result
Project Features
-
Doors – Navurban – The Oaks
-
Natural Stone benchtops & splashbacks arranged by the owner
-
Screenwood arch to match curve stone benchtop
-
Black handles for base cabinets & no handle style for upper cabinets
Kitchen Features
Features
Dedicated small appliance zone with integrated LED strip lighting for both function and ambience
Curved island leg enhanced with decorative oak screening for texture and visual interest
Full-height cabinetry extending to the ceiling, complemented by upper wall units for maximised storage
Walk-in butler’s pantry, positioned behind the main kitchen for effortless organisation and concealed utility
Project Photos
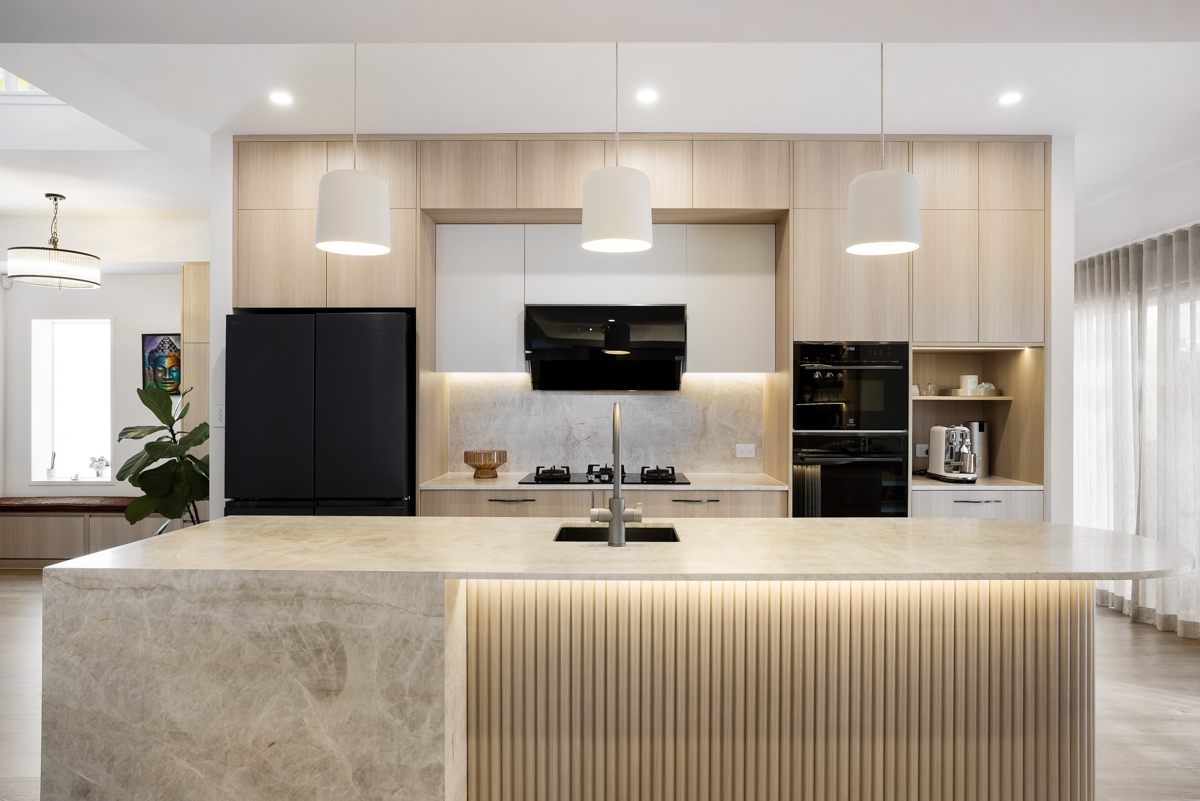
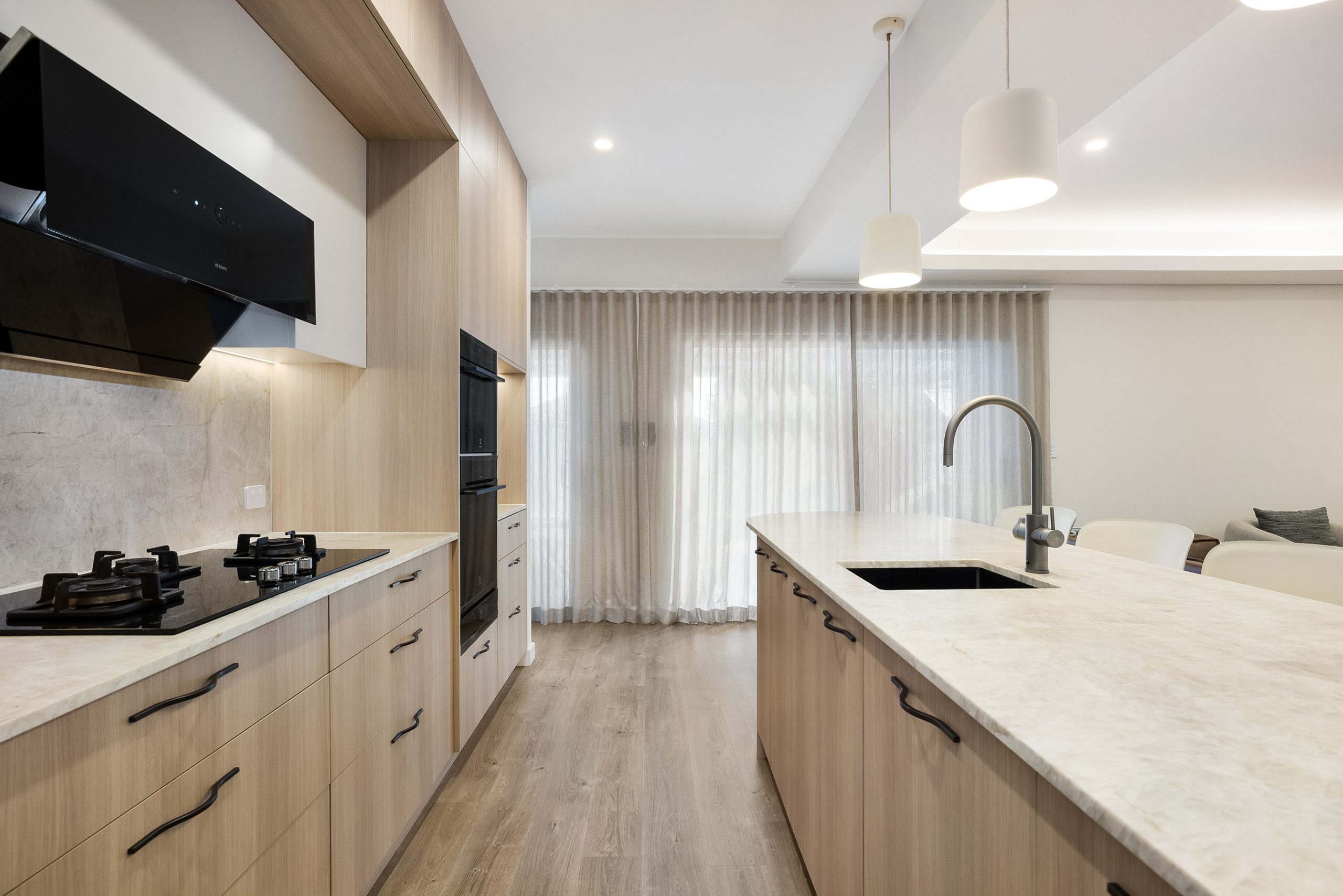
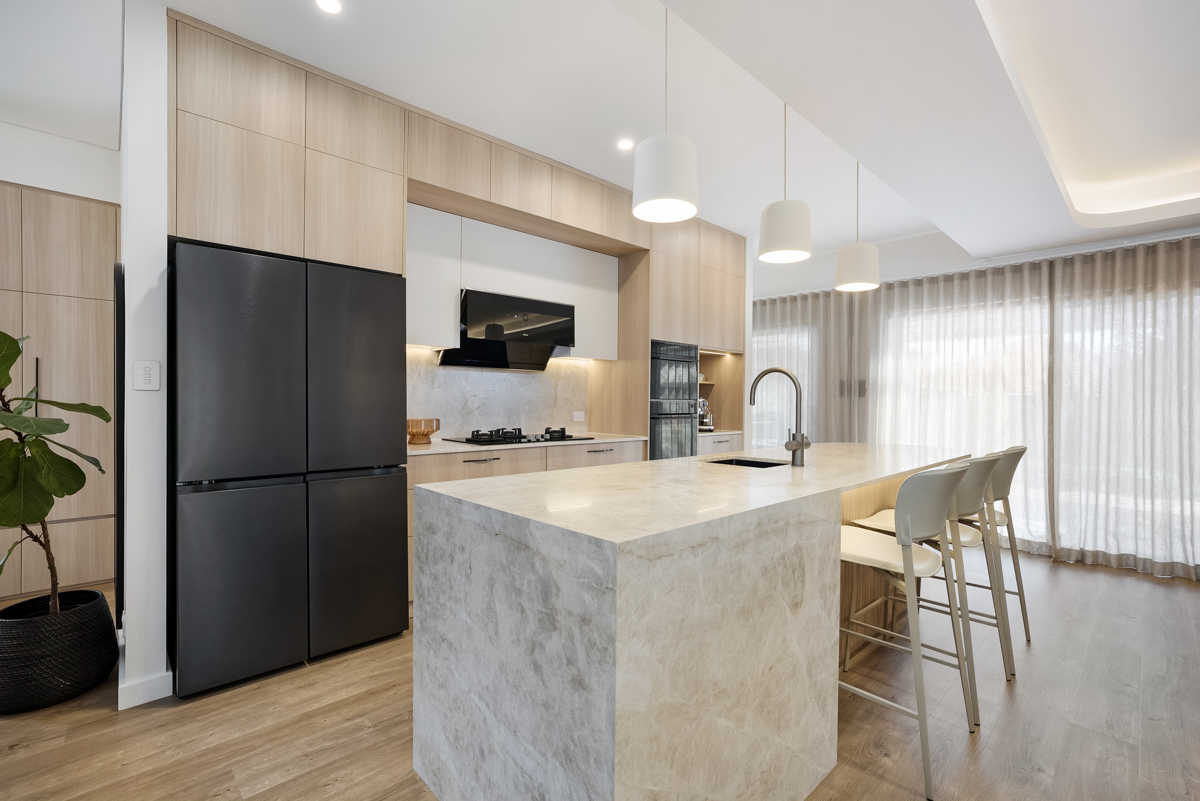

Request a Quote
Please leave your enquiry or message below and we will be in touch with you shortly.


