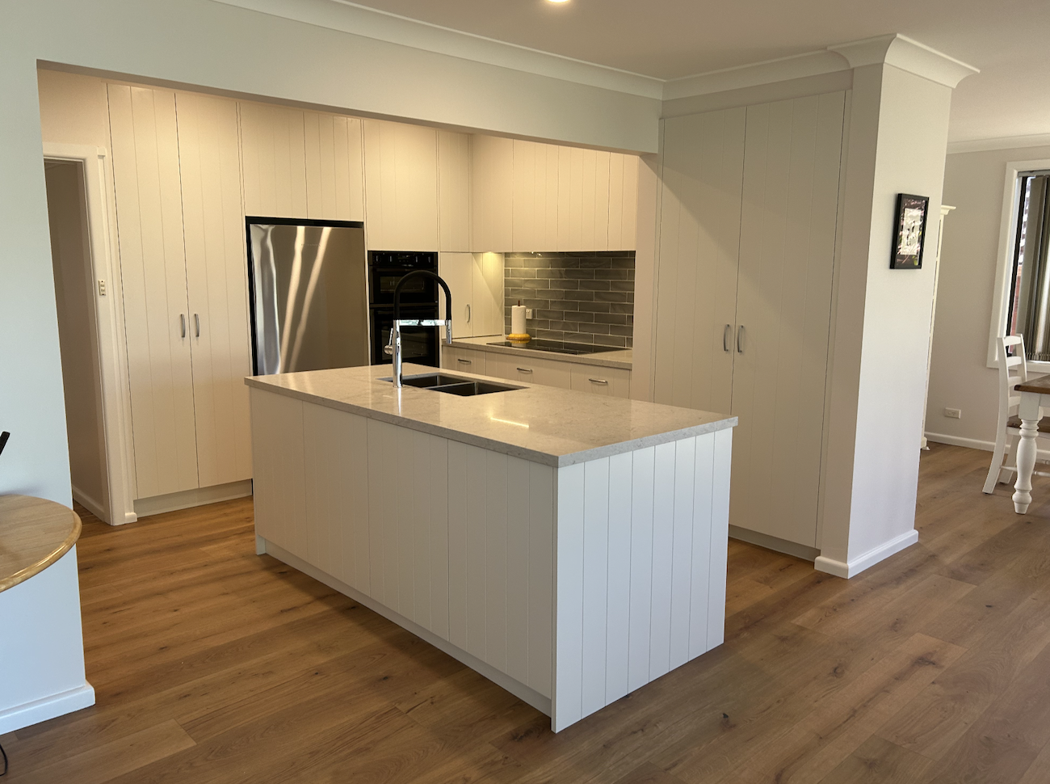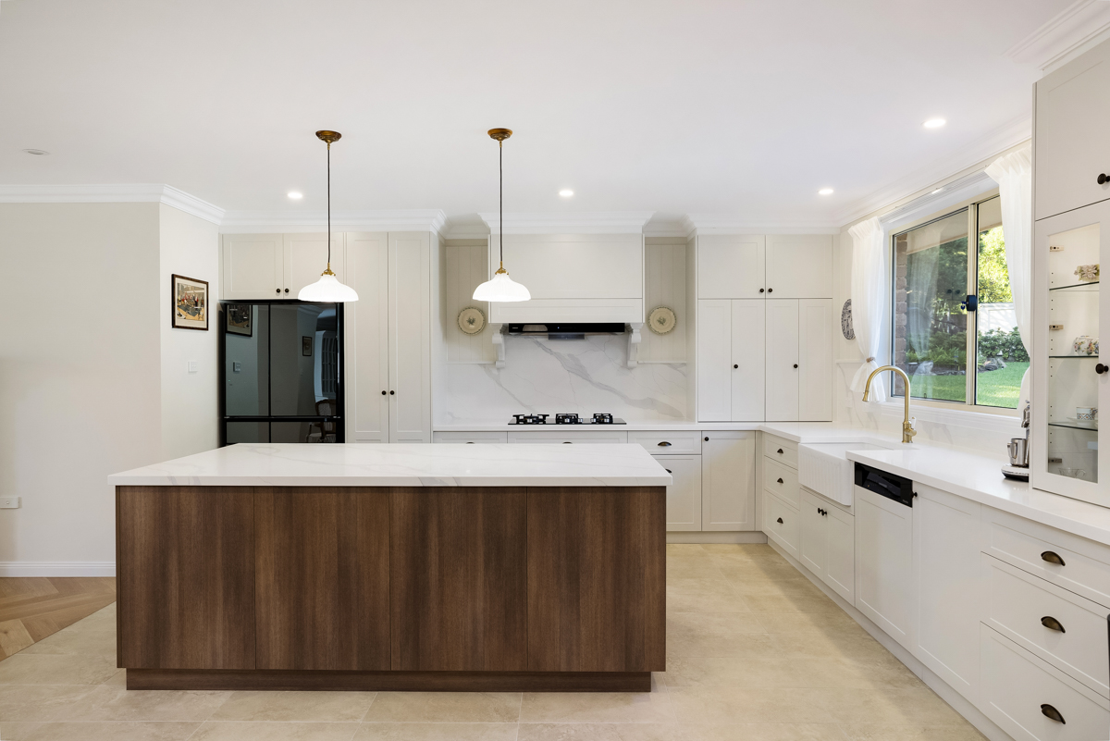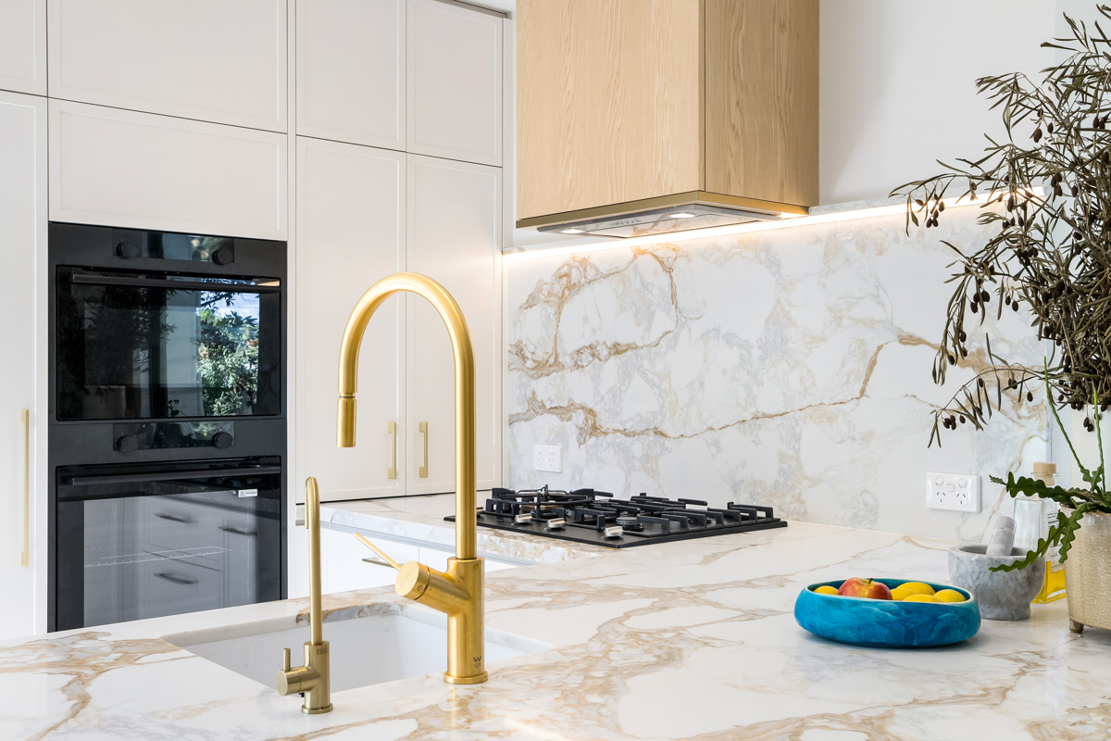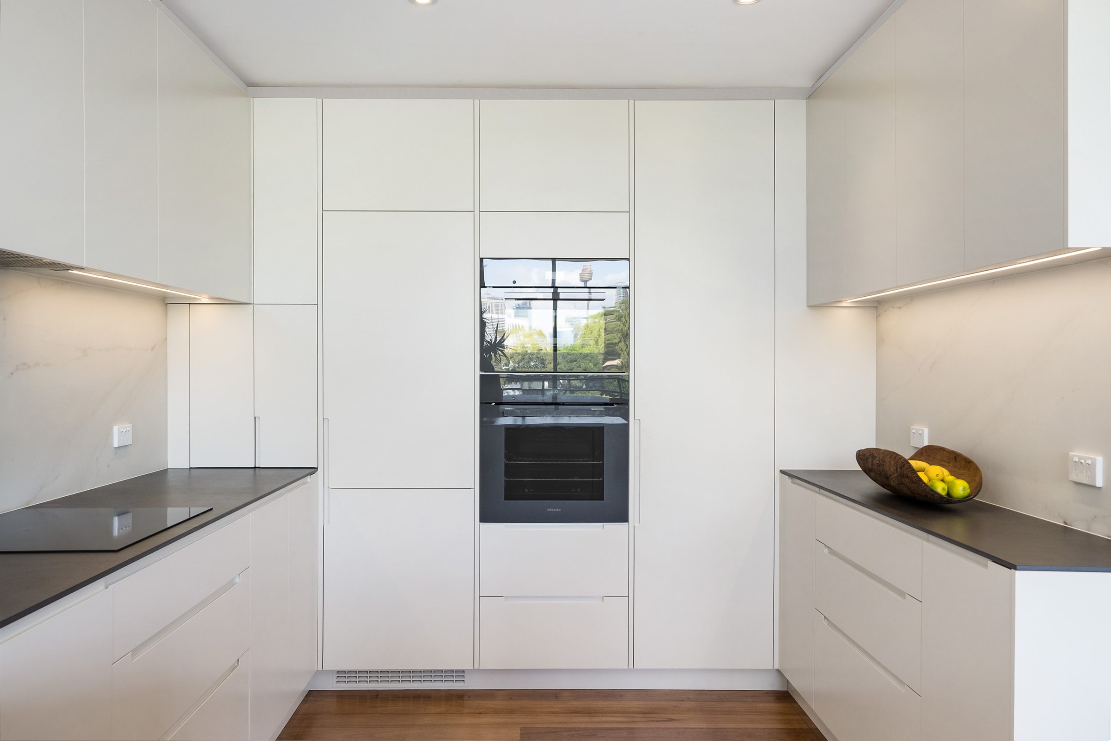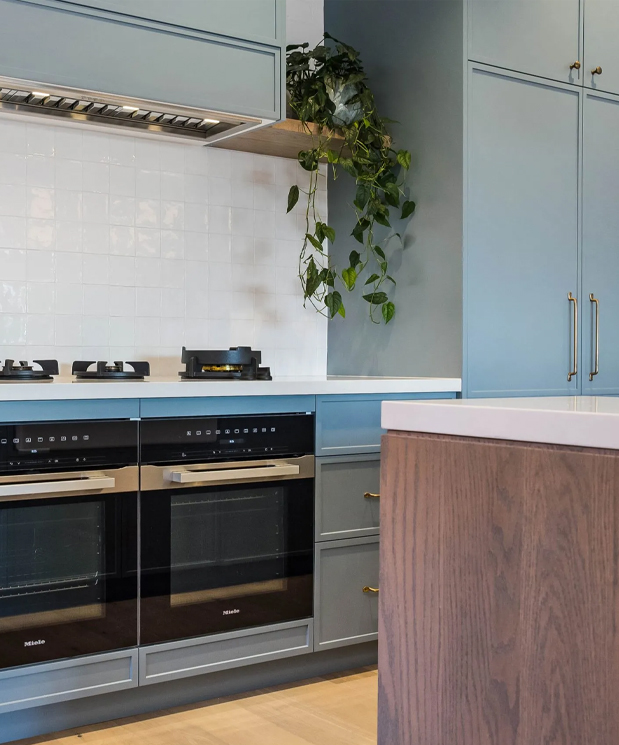Clovelly Kitchen Renovation
Project Overview
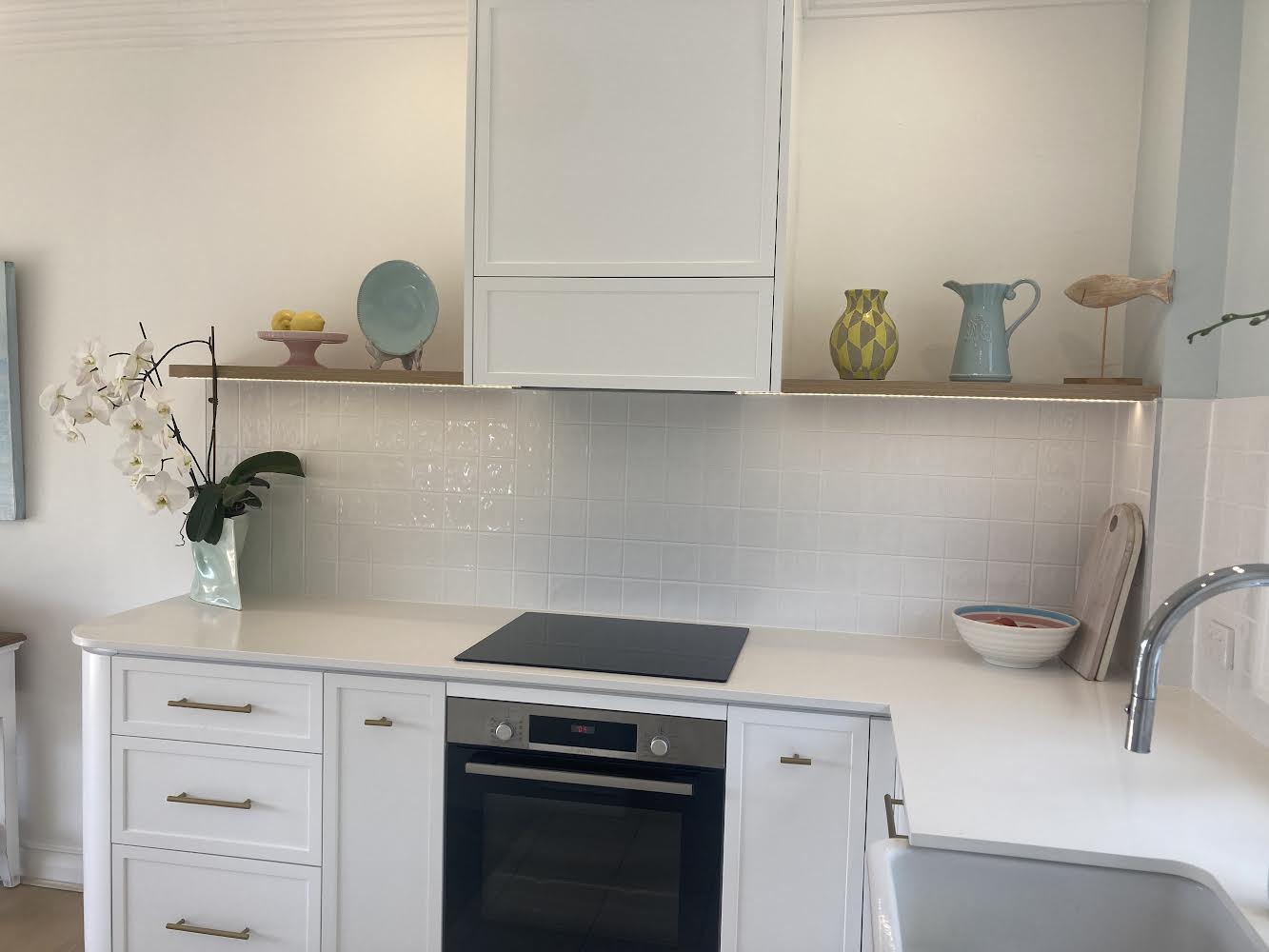
Project Overview
The Client Brief
The Design Solution
The Result
Project Features
-
Modern slim-line shaker profile
-
20mm White stone
-
Square wall tile
-
Brass Handles
Kitchen Features
Features
Modern slim-line shaker profile in Polyurethane finish
20mm White stone benchtops
Appliance area with retractable pocket doors and timber shelves
Brass Handles
Project Photos

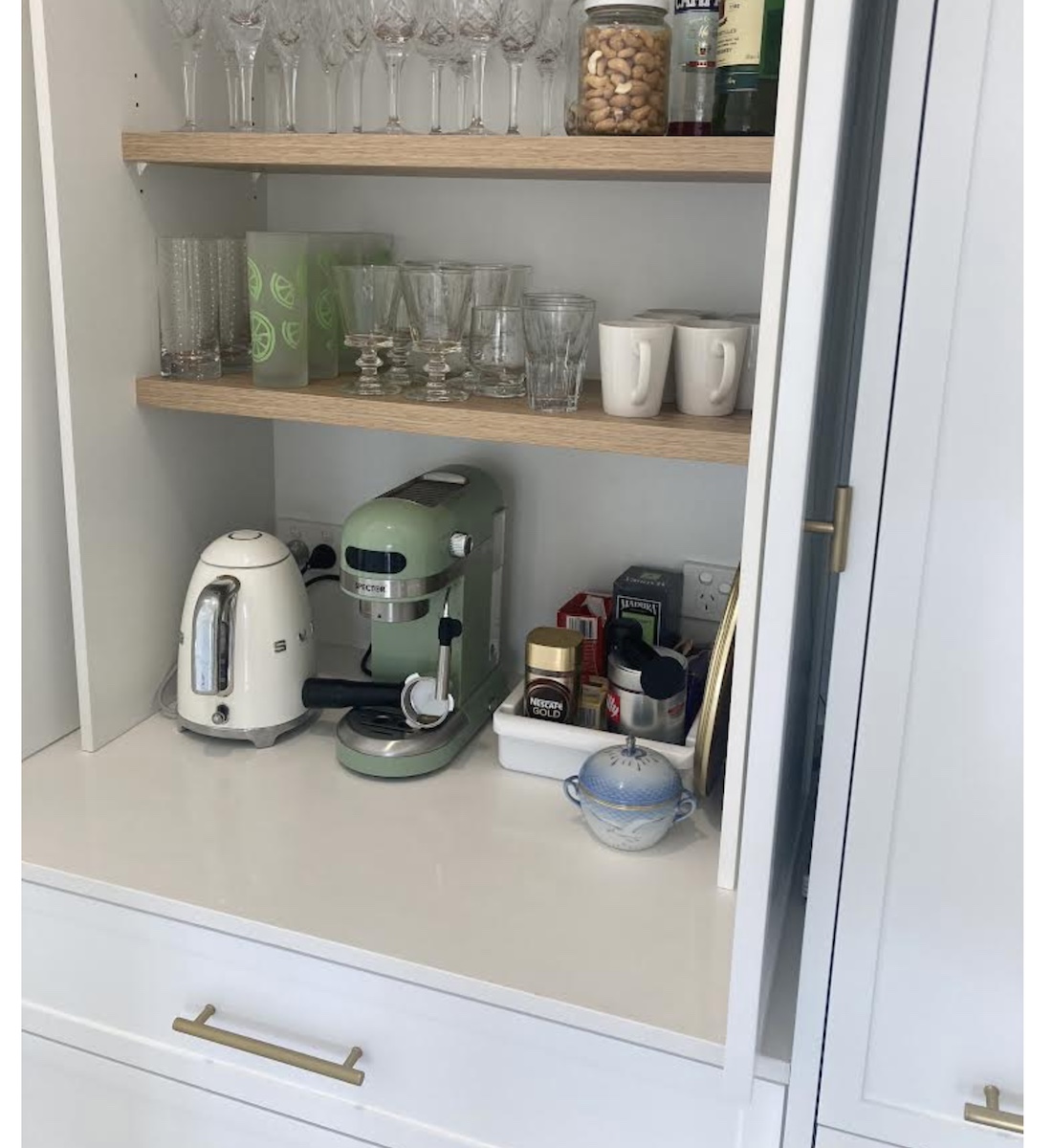
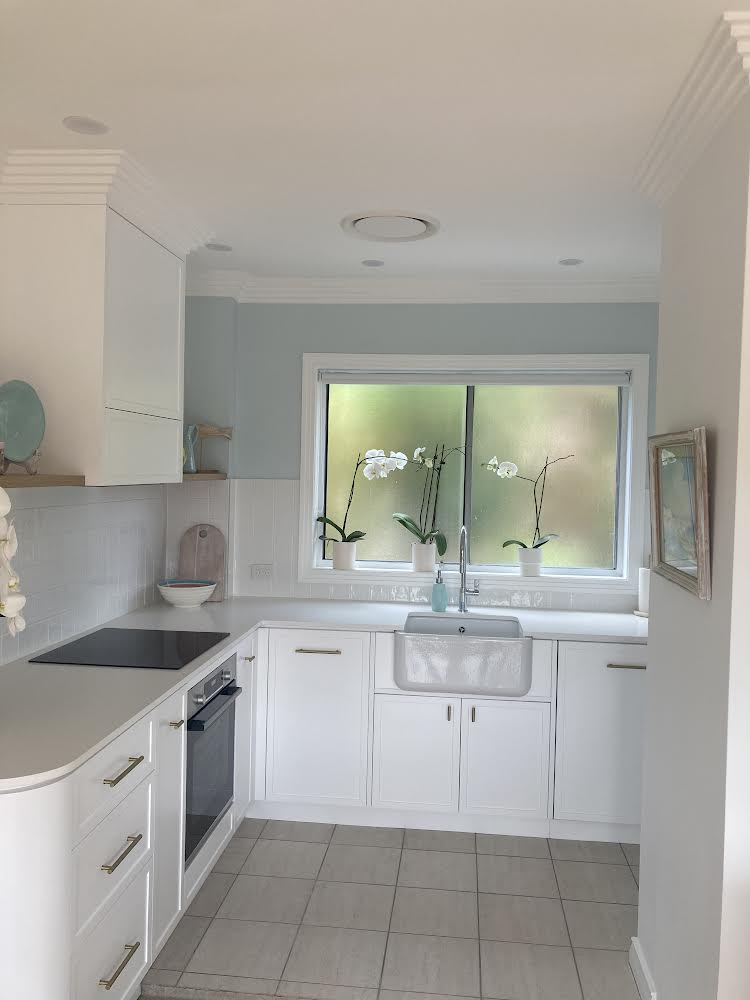
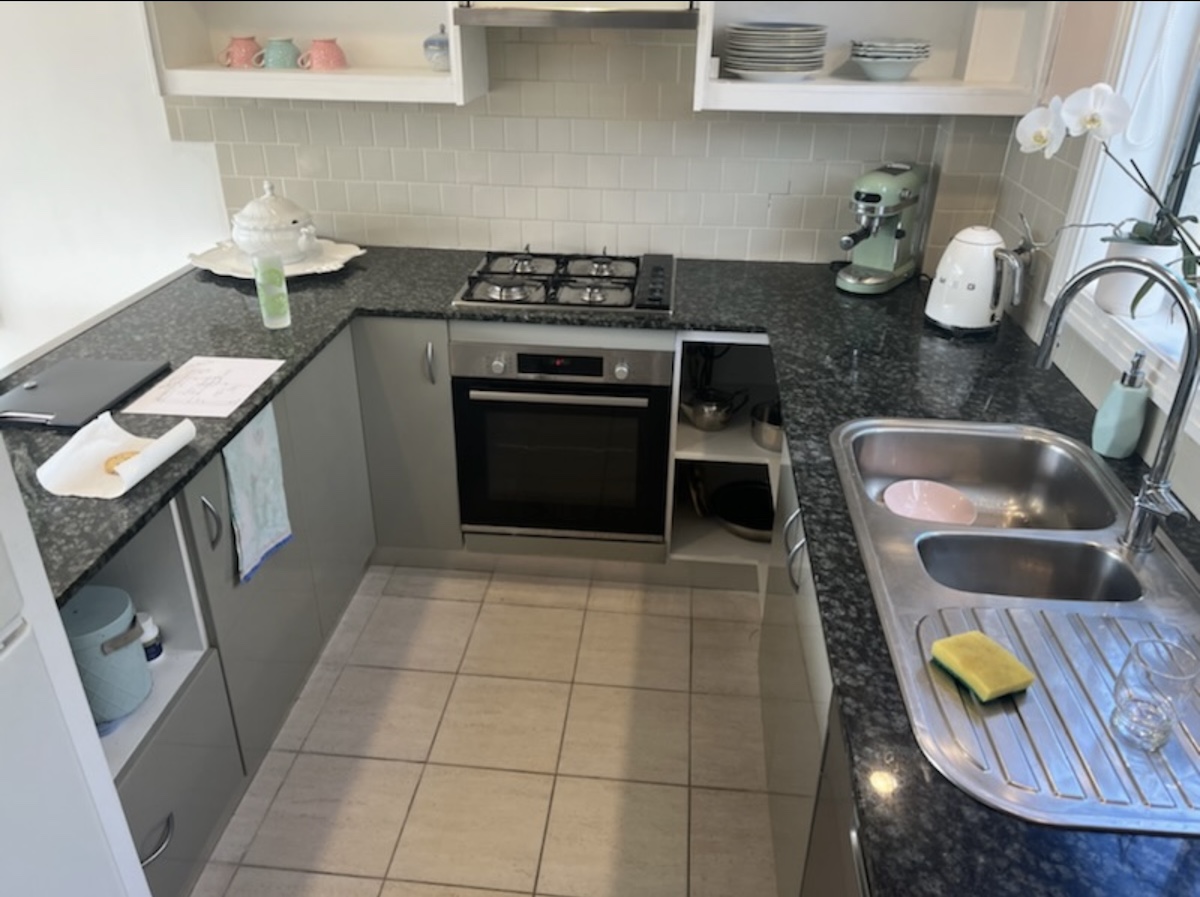
Request a Quote
Please leave your enquiry or message below and we will be in touch with you shortly.


