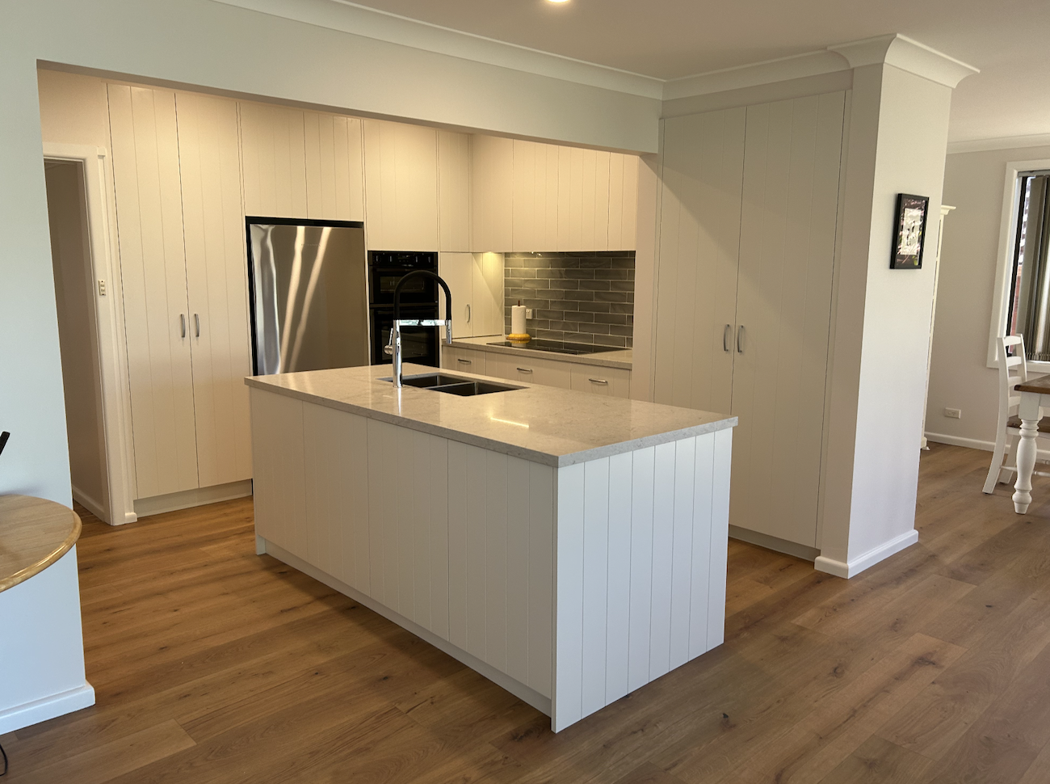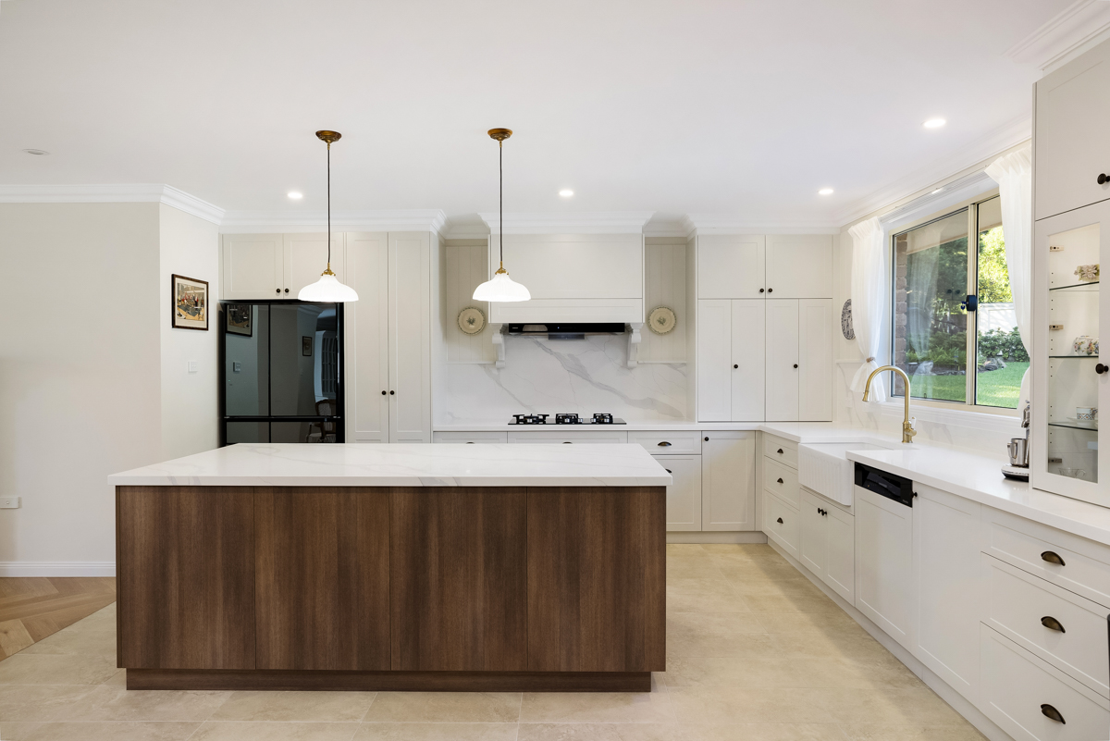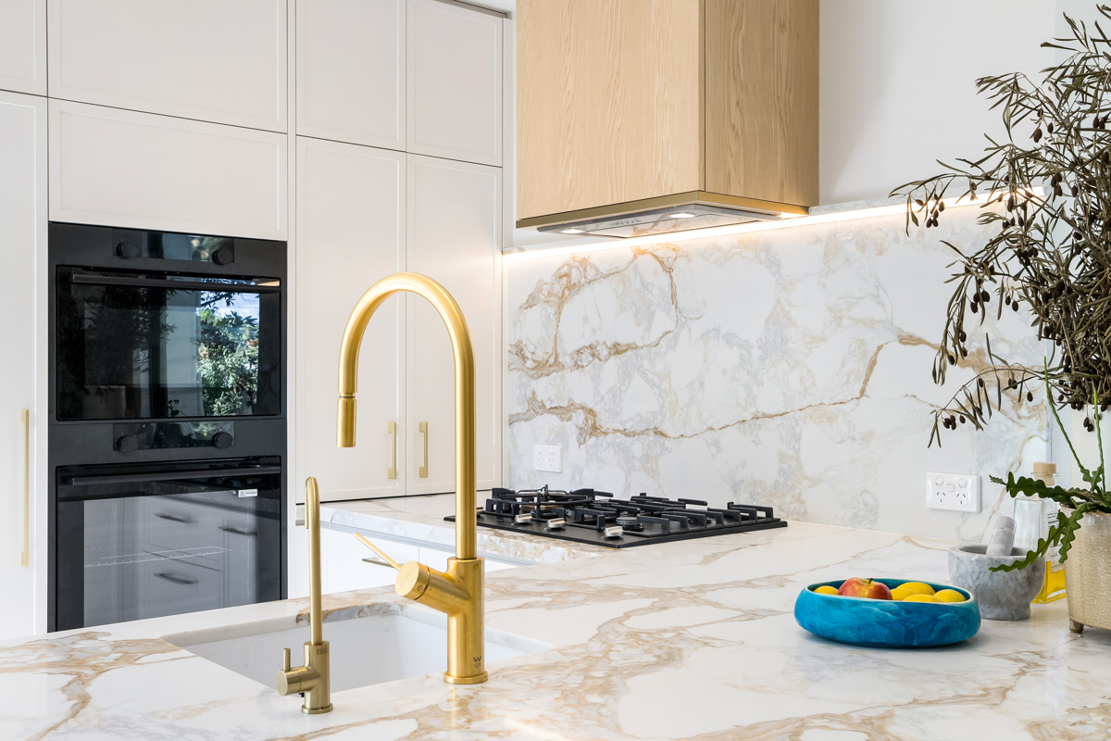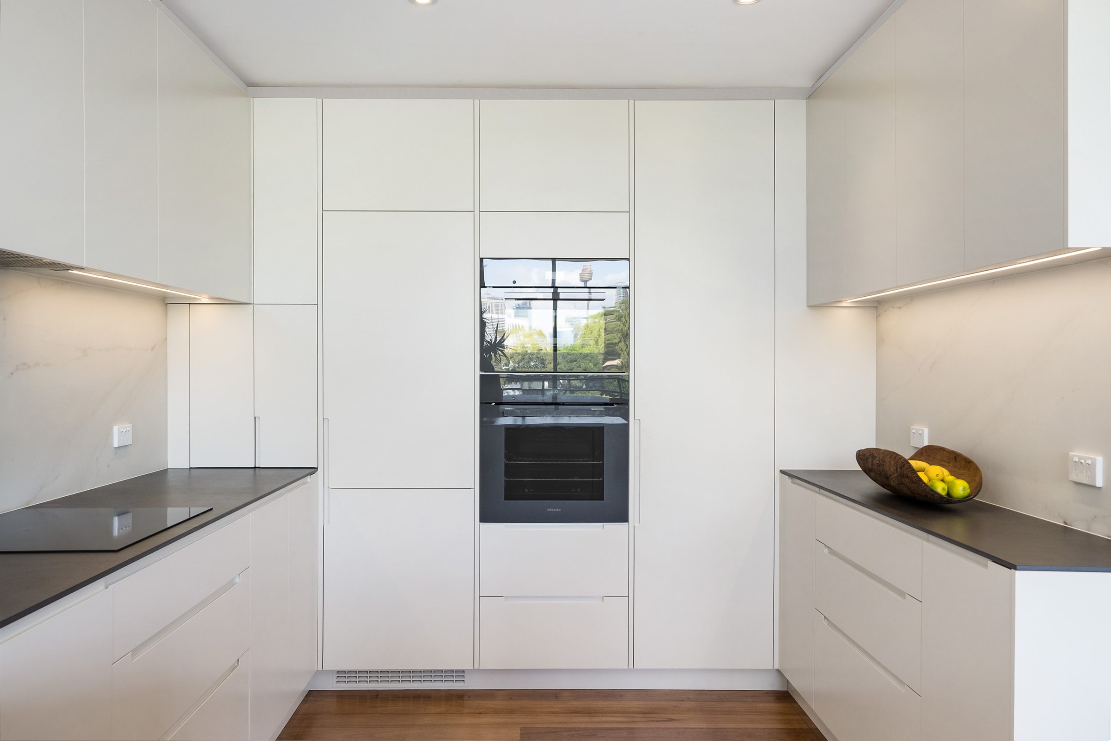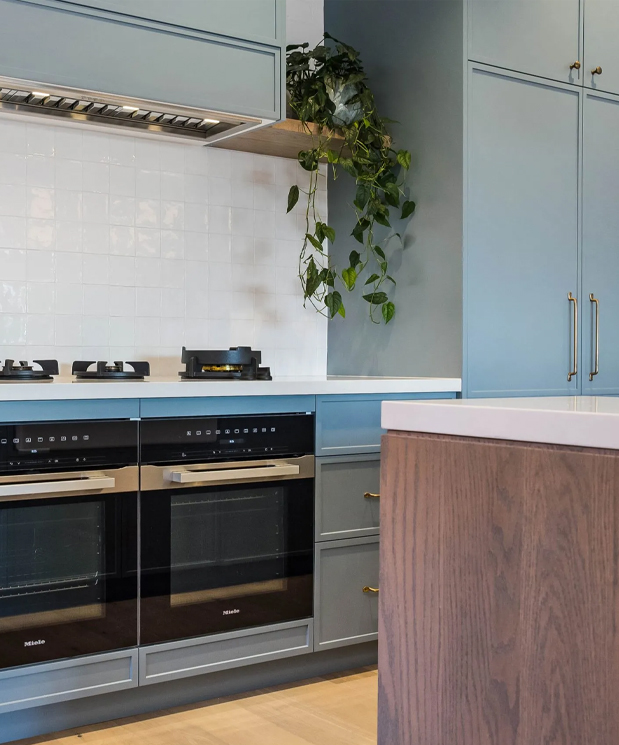Bronte Kitchen Renovation
Project Overview
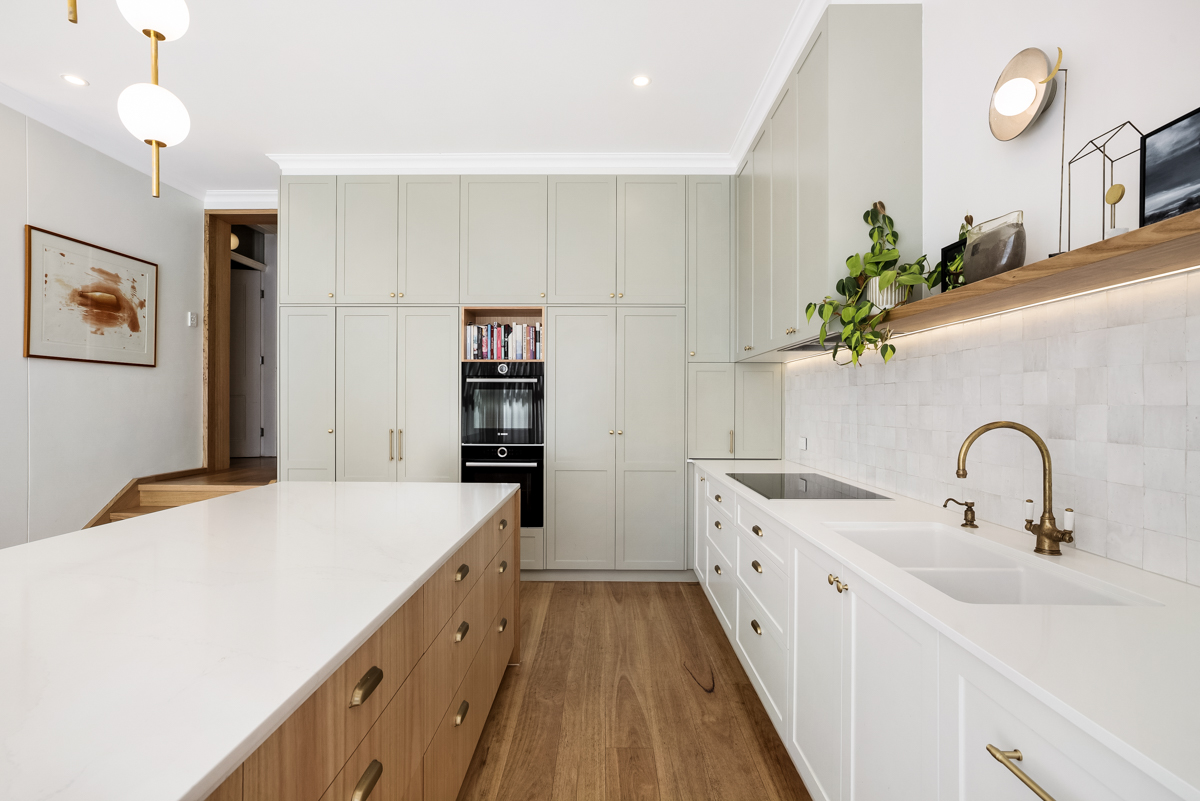
Project Overview
The Client Brief
The Design Solution
The Result
Project Features
-
Shaker profile in Dulux Snowy Mountains Satin
-
Shaker profile in Dulux Amazon Vine Satin
-
Tasmanian Oak Timber Veneer island
-
20mm stone benchtop
-
Square wall tile
-
Brass Handles
Kitchen Features
Features
Integrated fridge panels for a seamless finish
Appliance area with bi-fold doors for concealed convenience
Reeded glass panel inserts adding texture and elegance
Timber internal cabinetry designed specifically for a coffee station
Project Photos

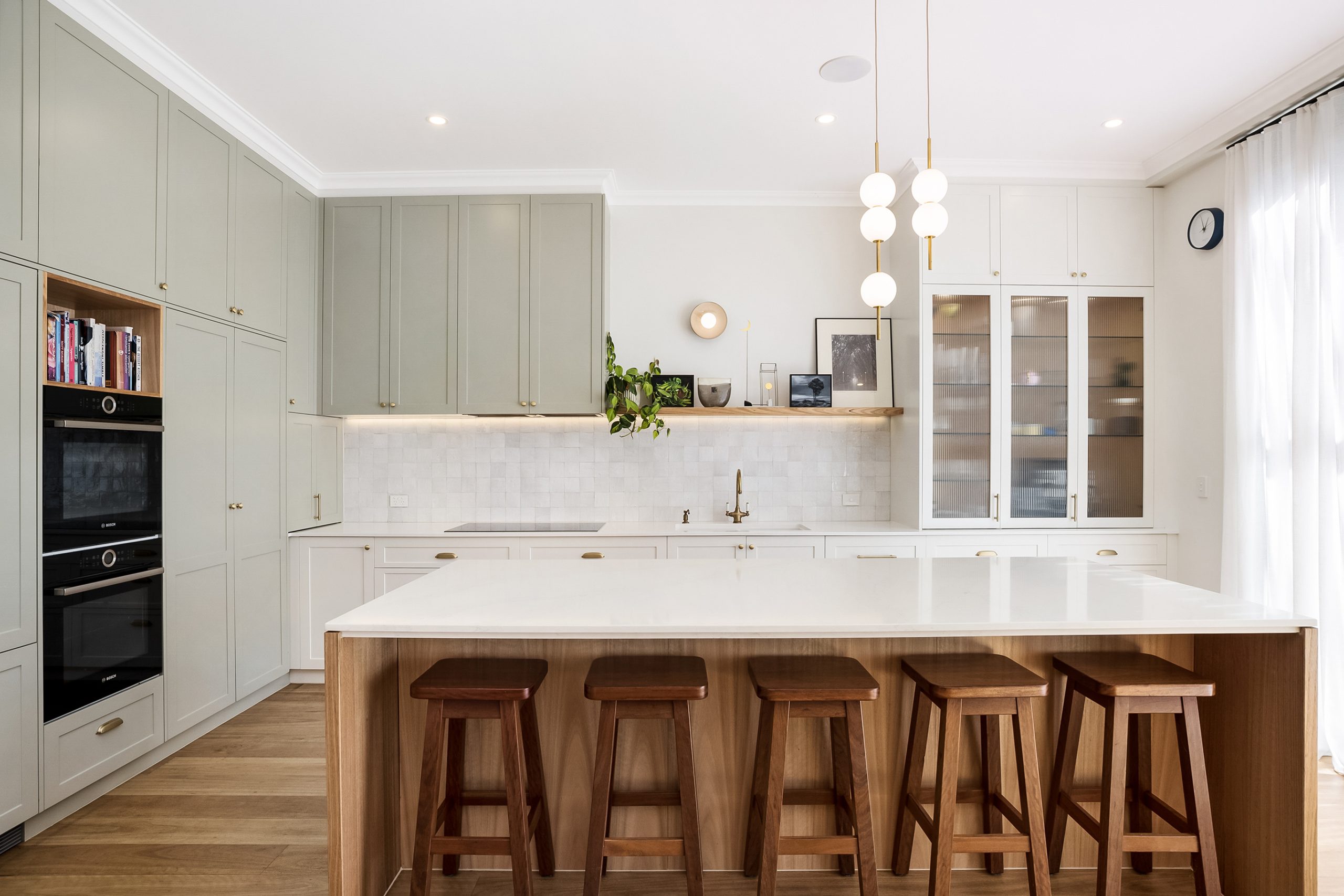
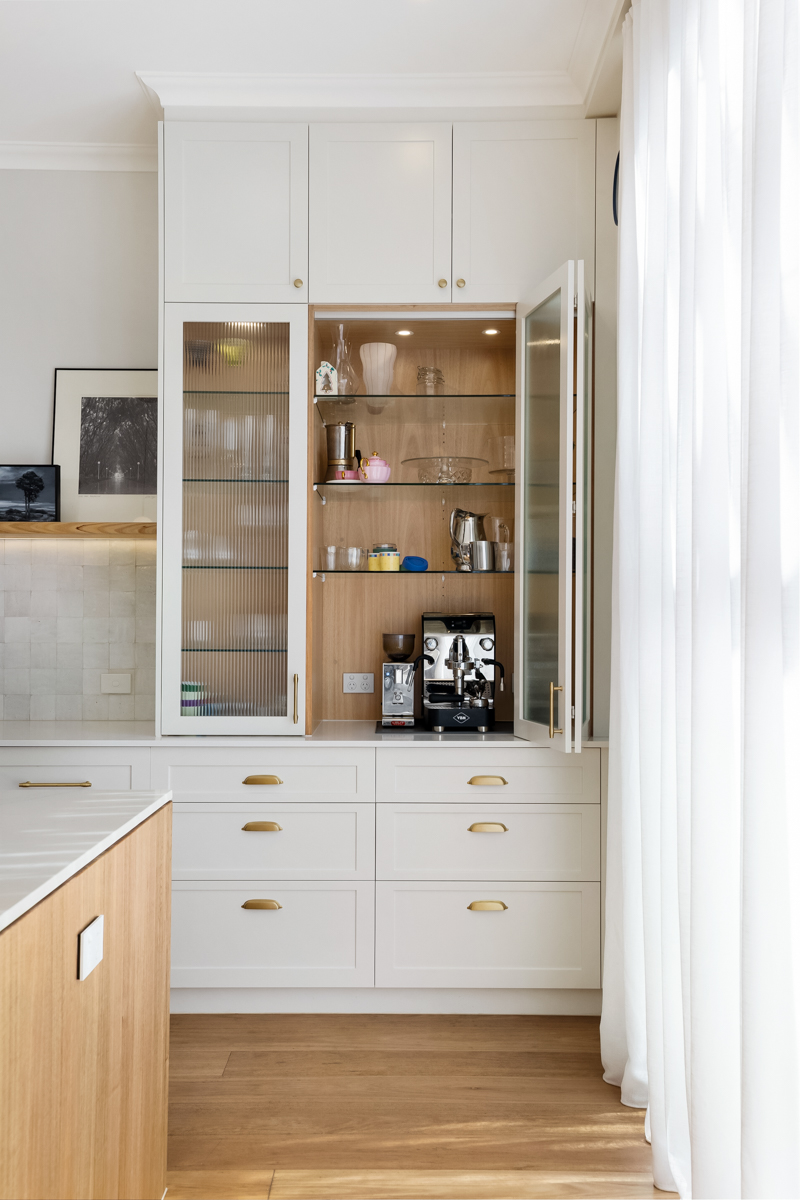
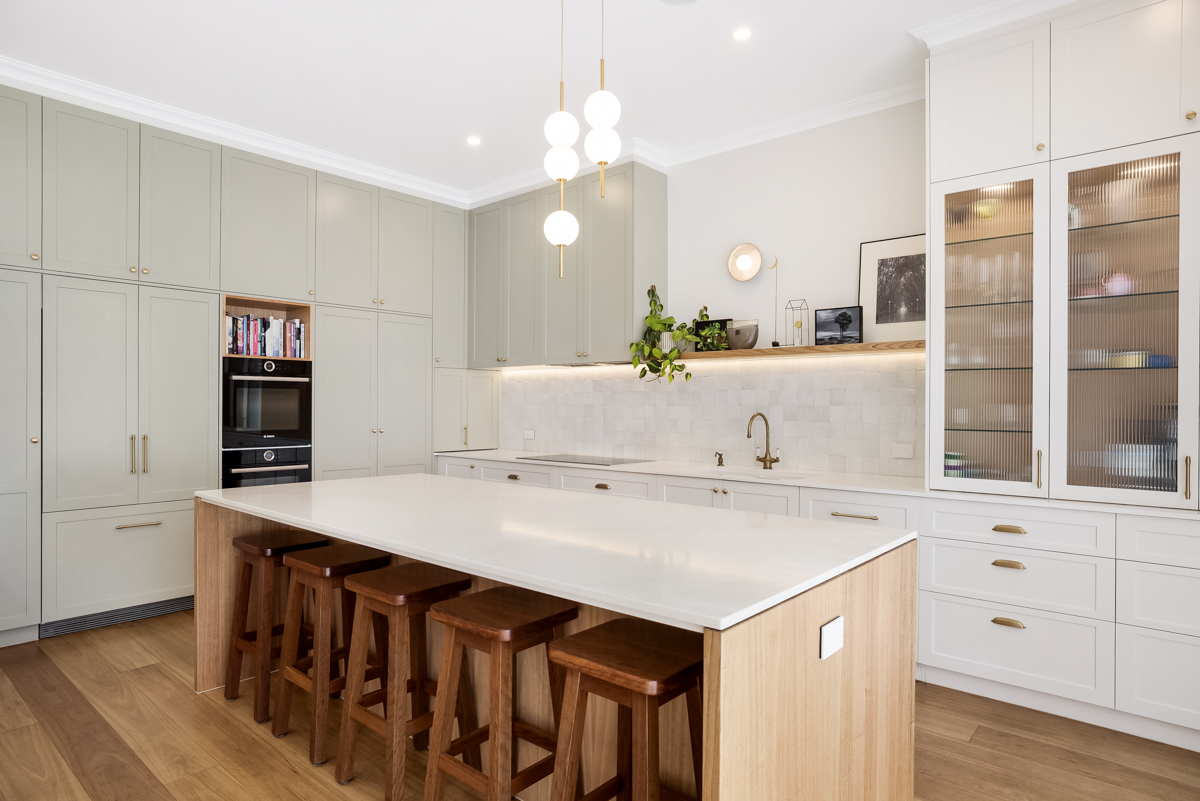
Request a Quote
Please leave your enquiry or message below and we will be in touch with you shortly.


