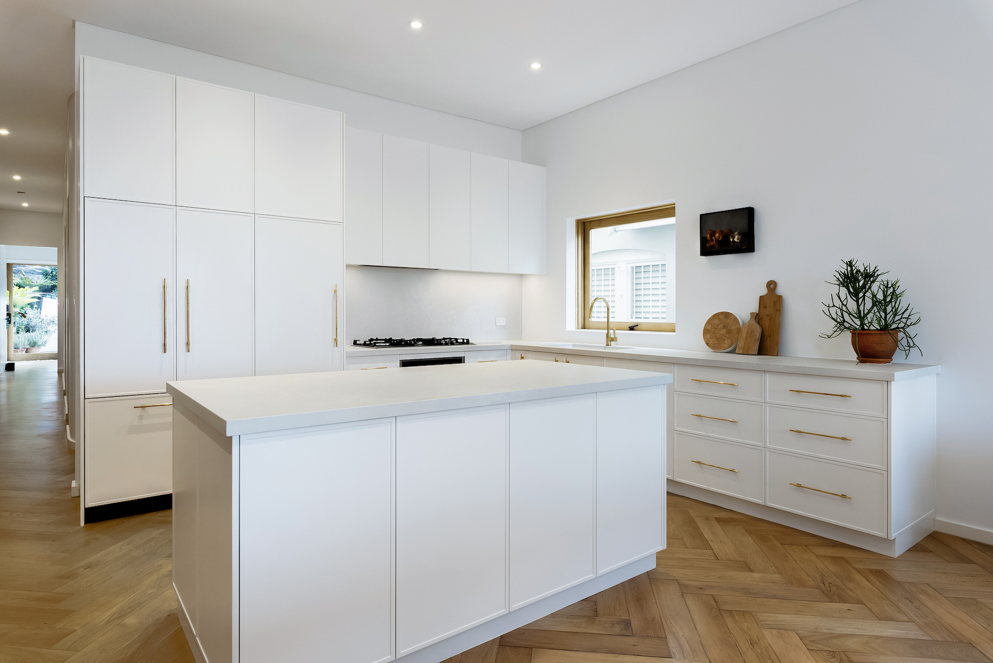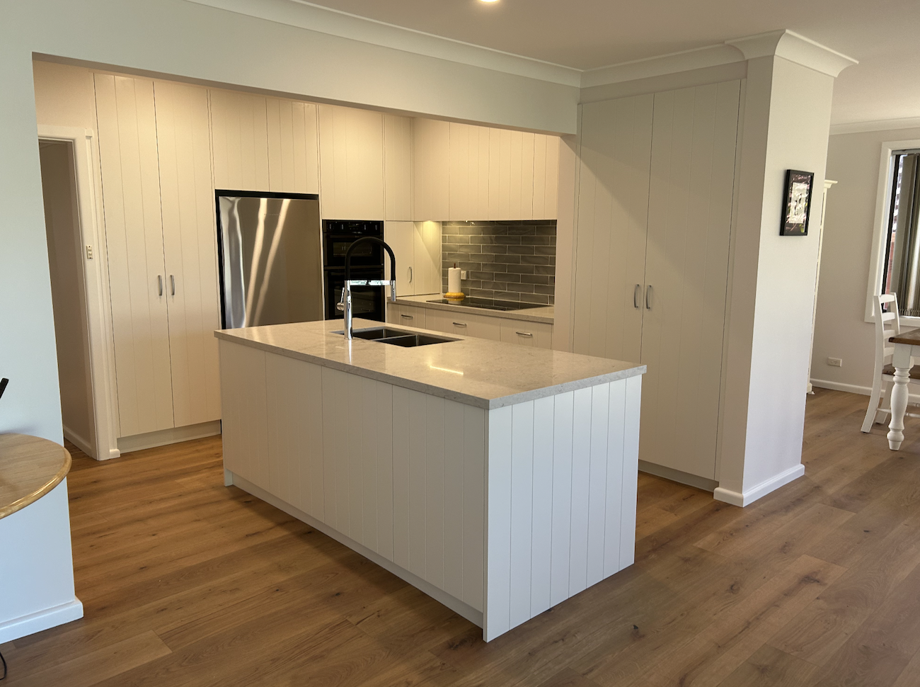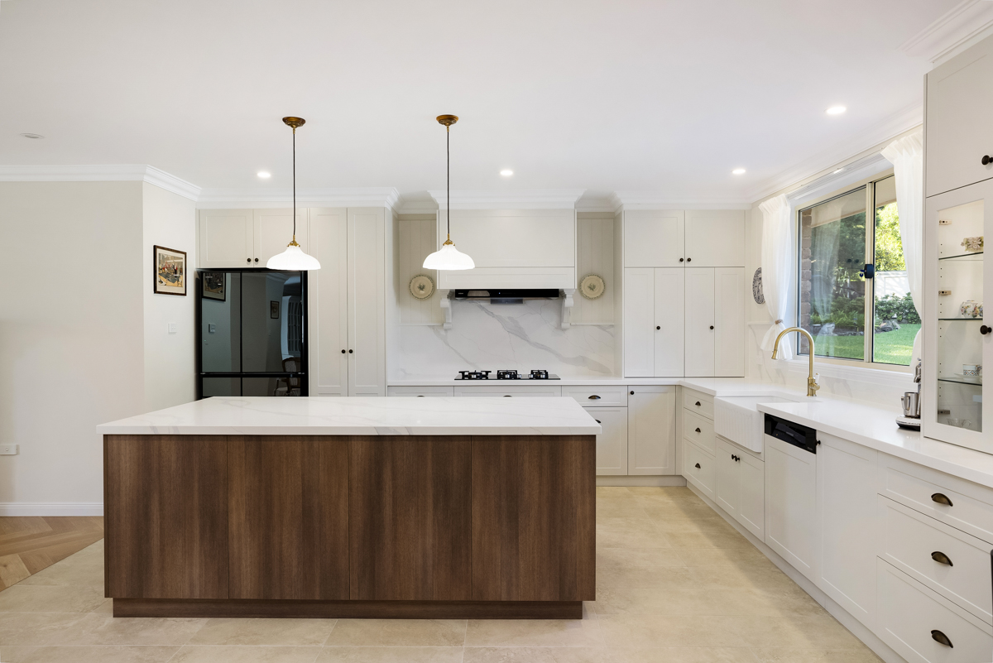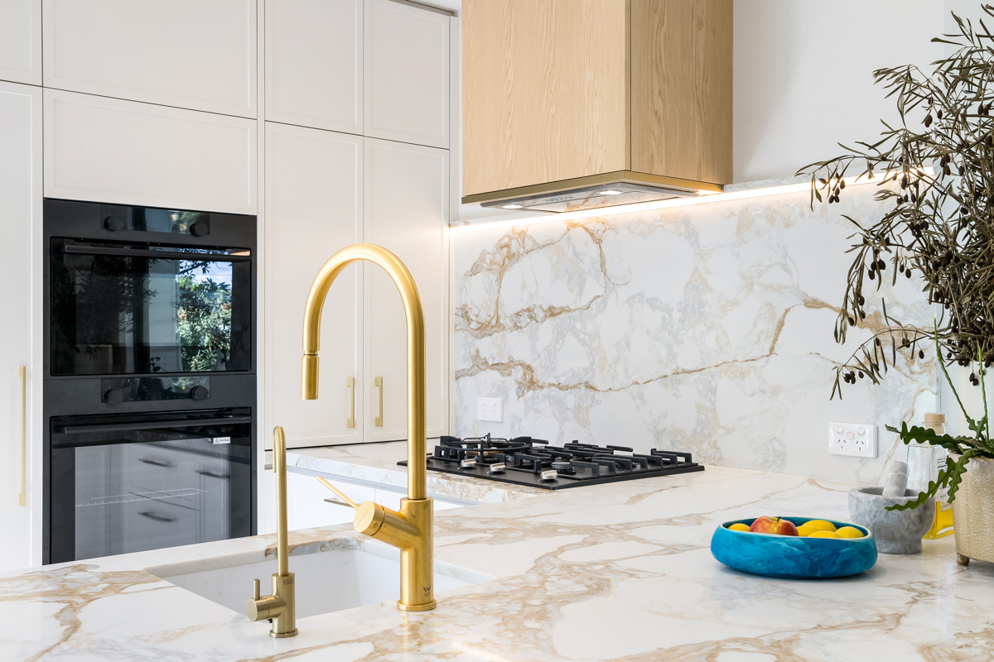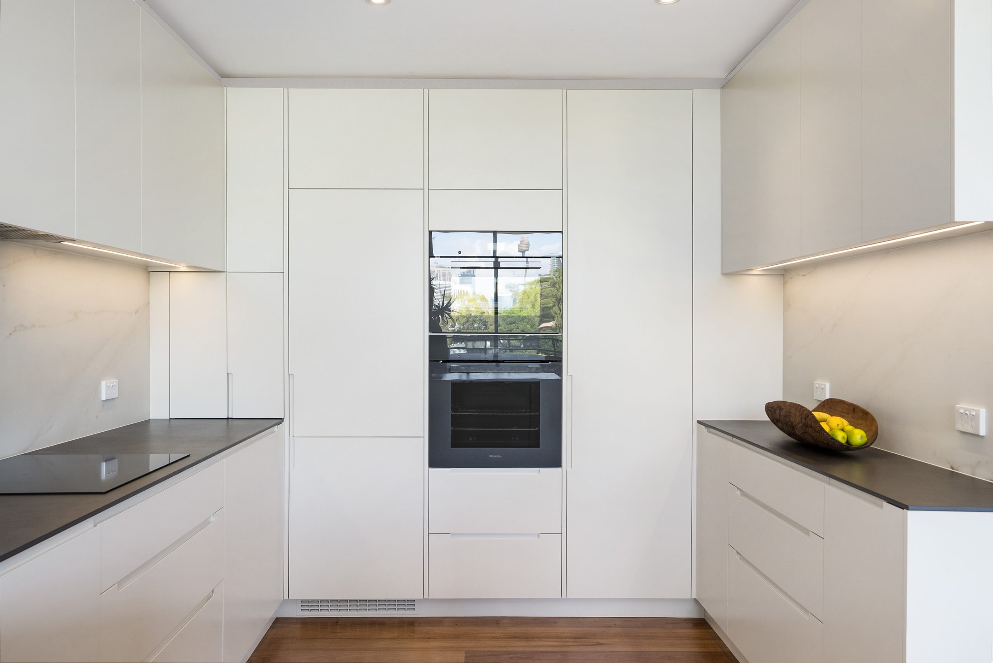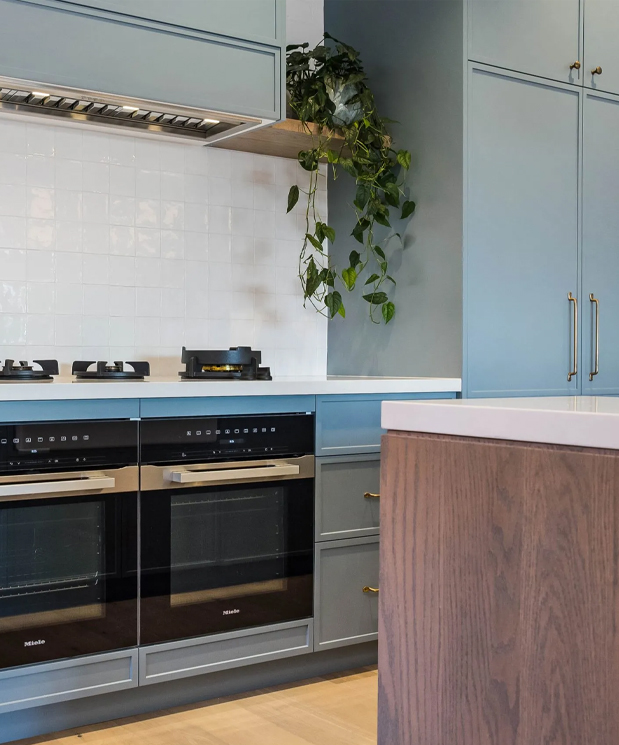Bondi Kitchen Renovation
Project Overview
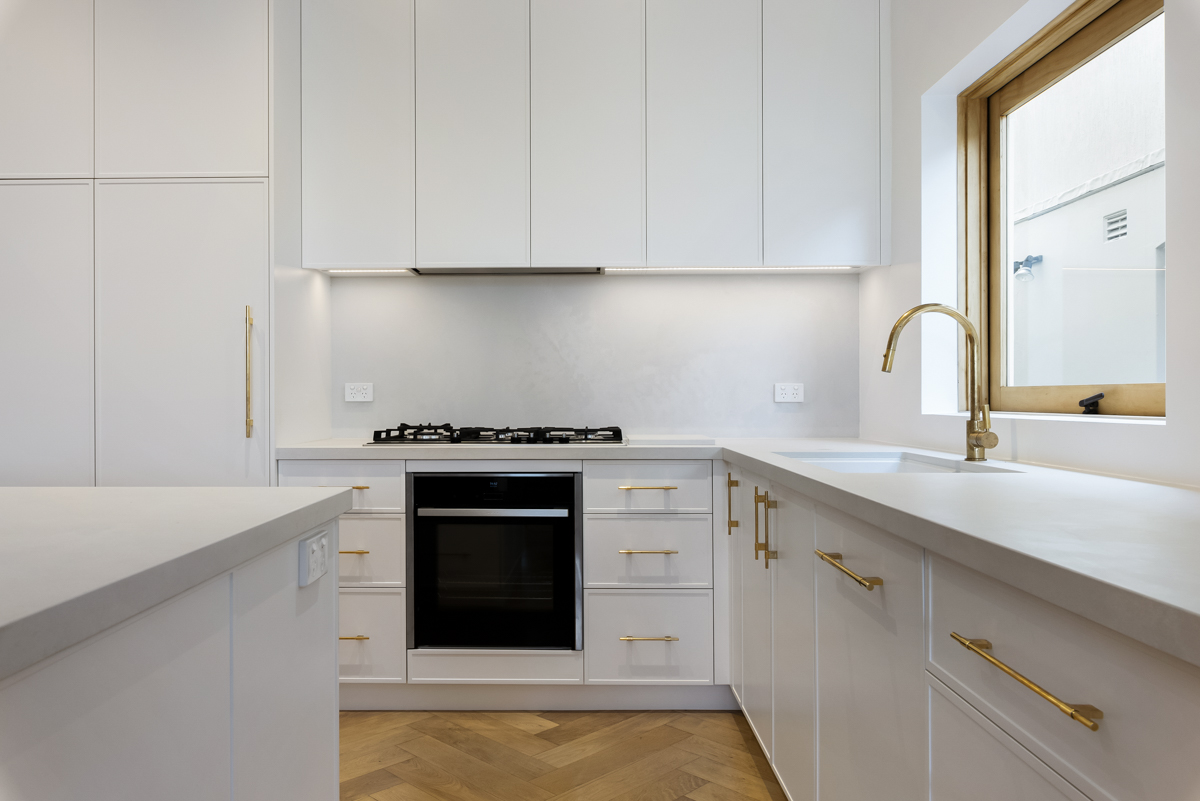
Project Overview
The Client Brief
The Design Solution
The Result
Project Features
-
Modern slim-line shaker profile
-
40mm Concrete Engineered stone
-
Concrete Engineered stone Splashbacks
-
Brass Handles
Kitchen Features
Features
Modern slim-line shaker profile in Polyurethane finish
40mm Concrete Engineered stone benchtops and splashbacks
Fridge integration with matching cabinetry
Brass Handles
Project Photos
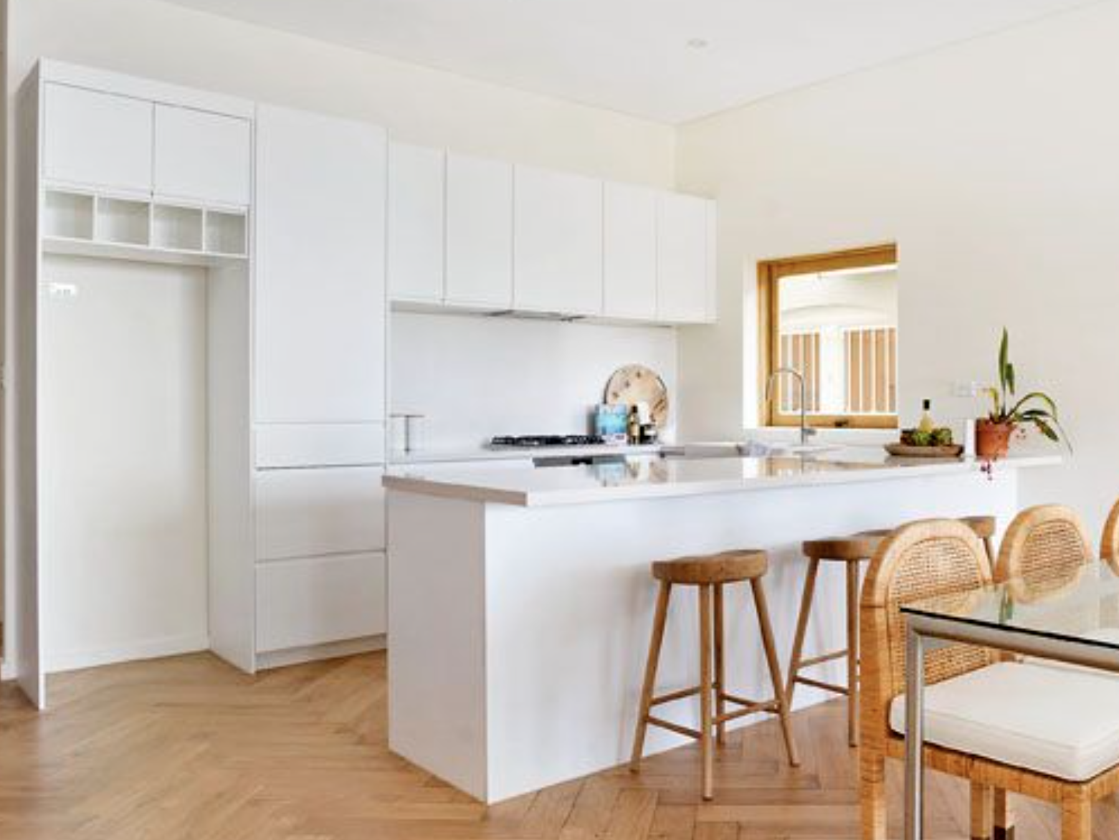
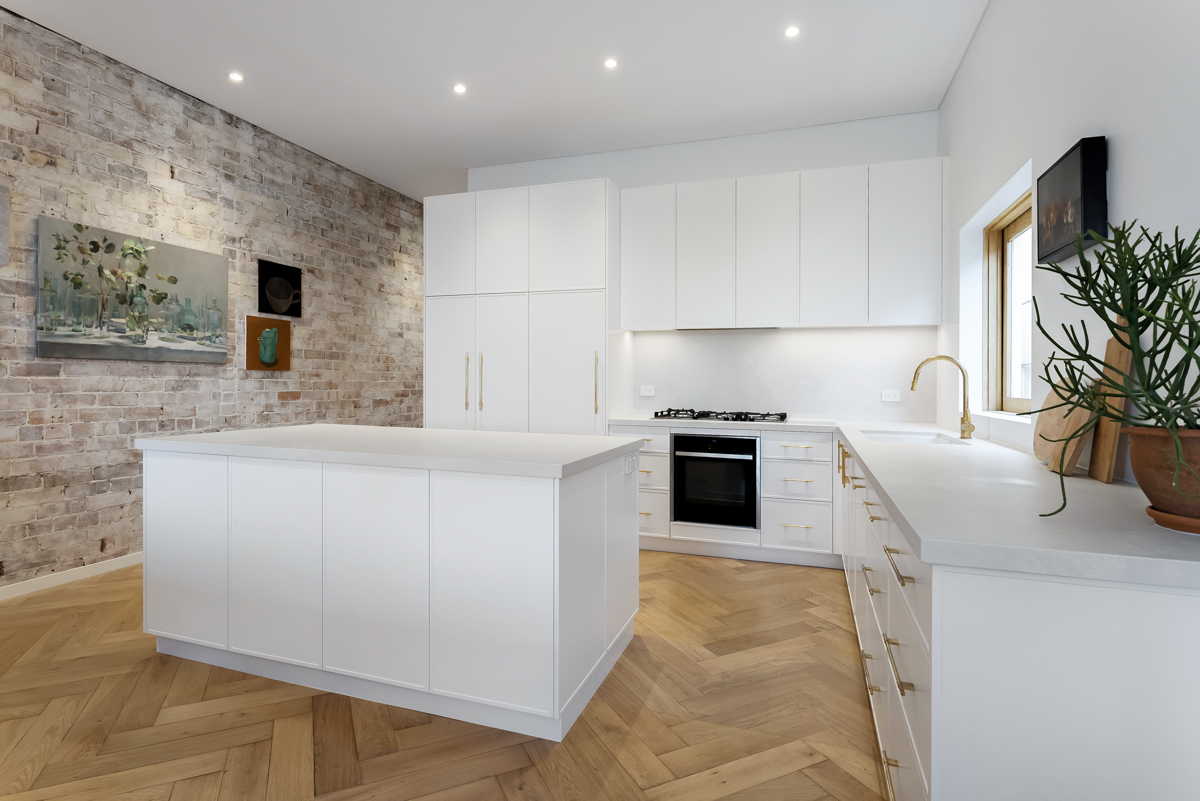
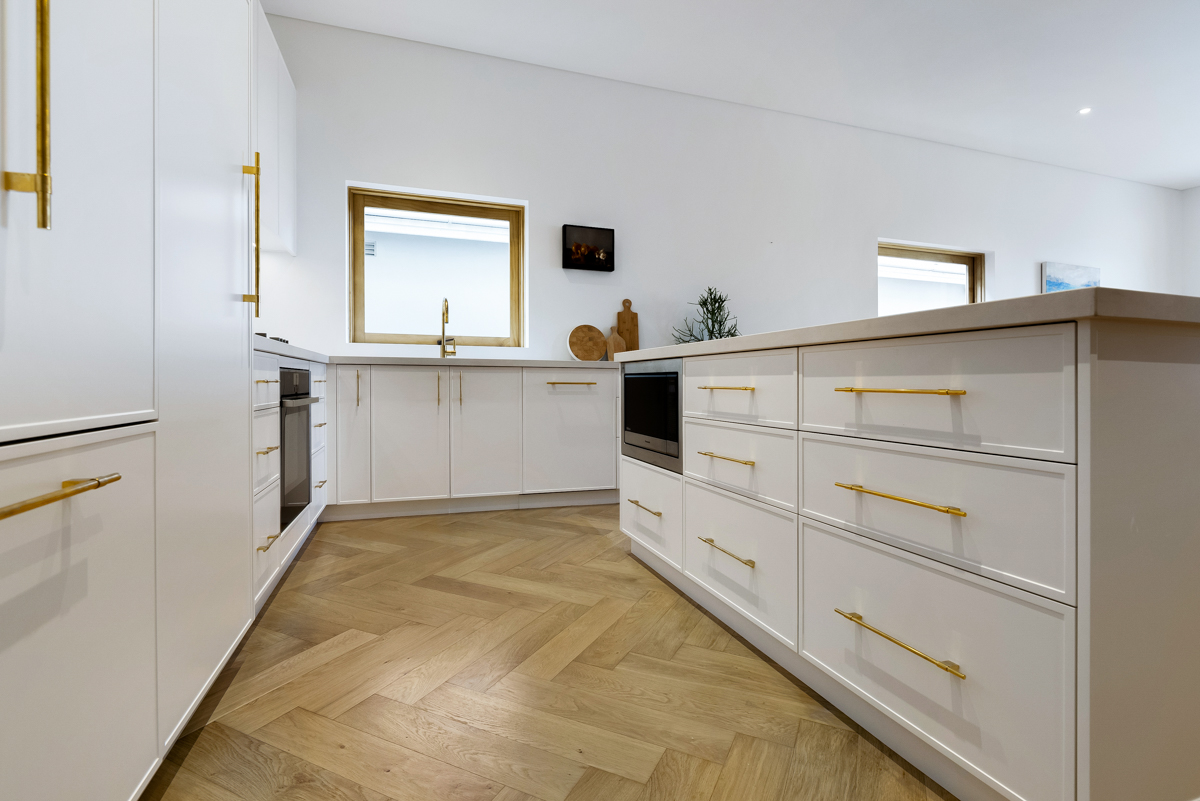
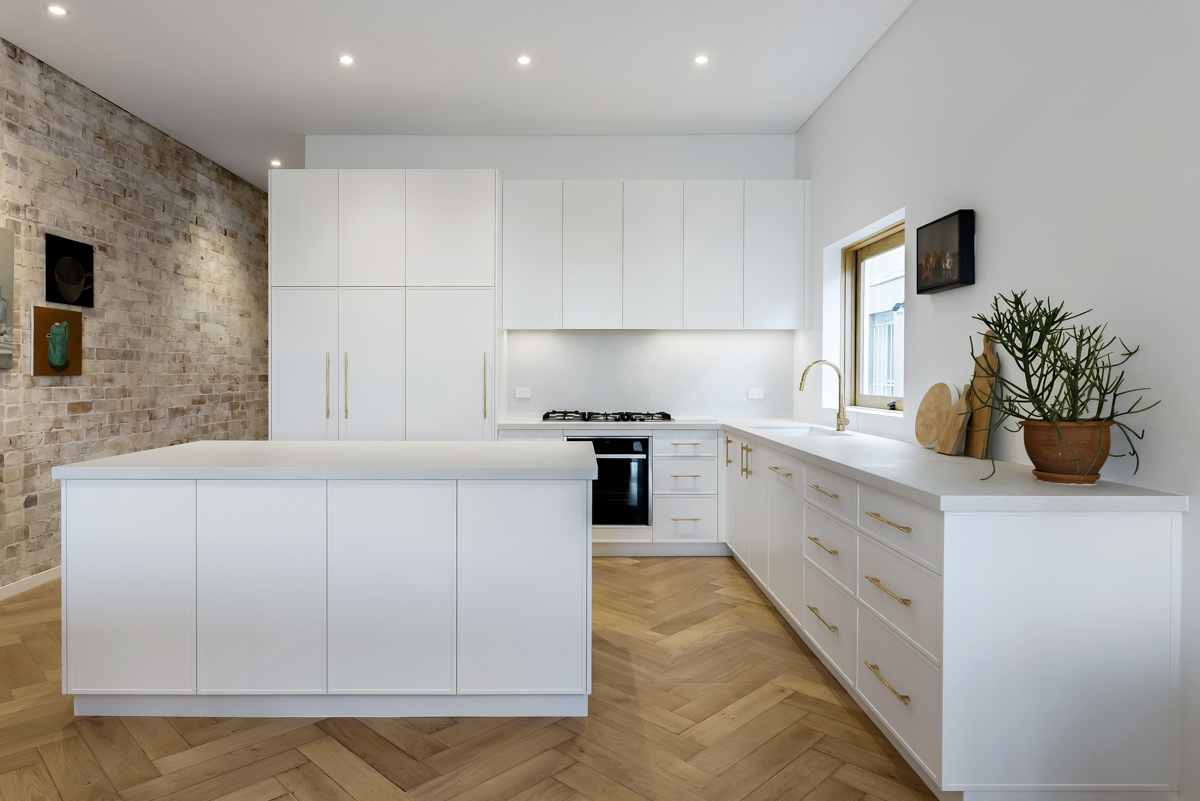
Request a Quote
Please leave your enquiry or message below and we will be in touch with you shortly.
