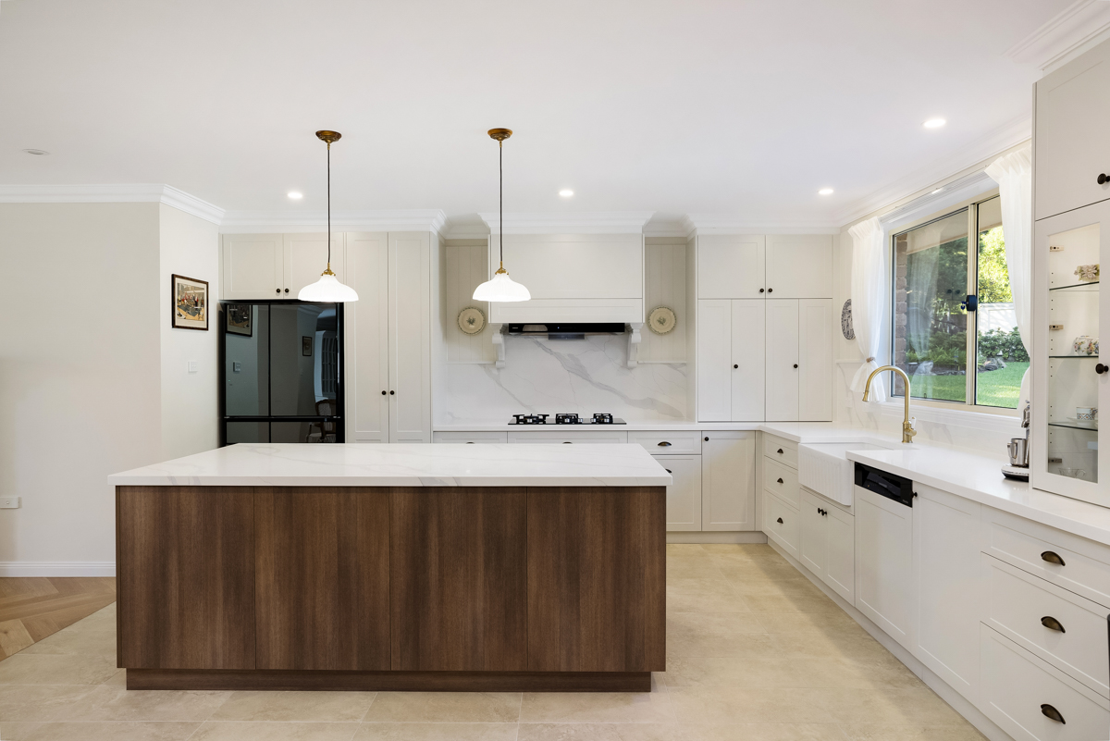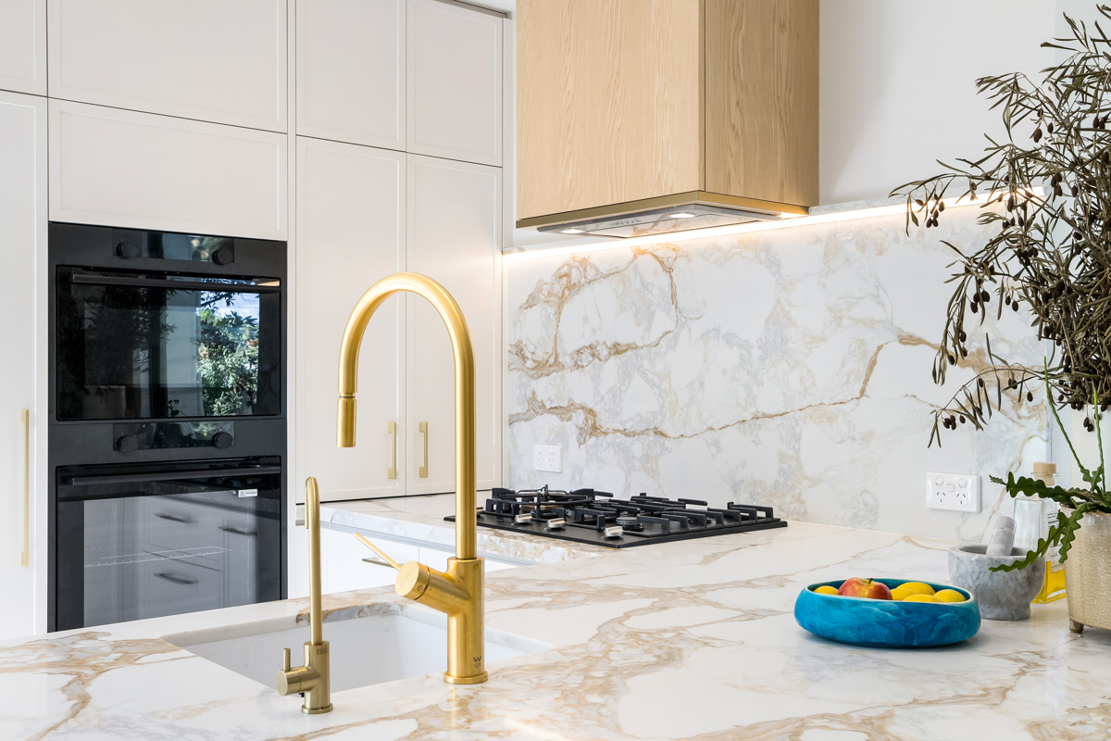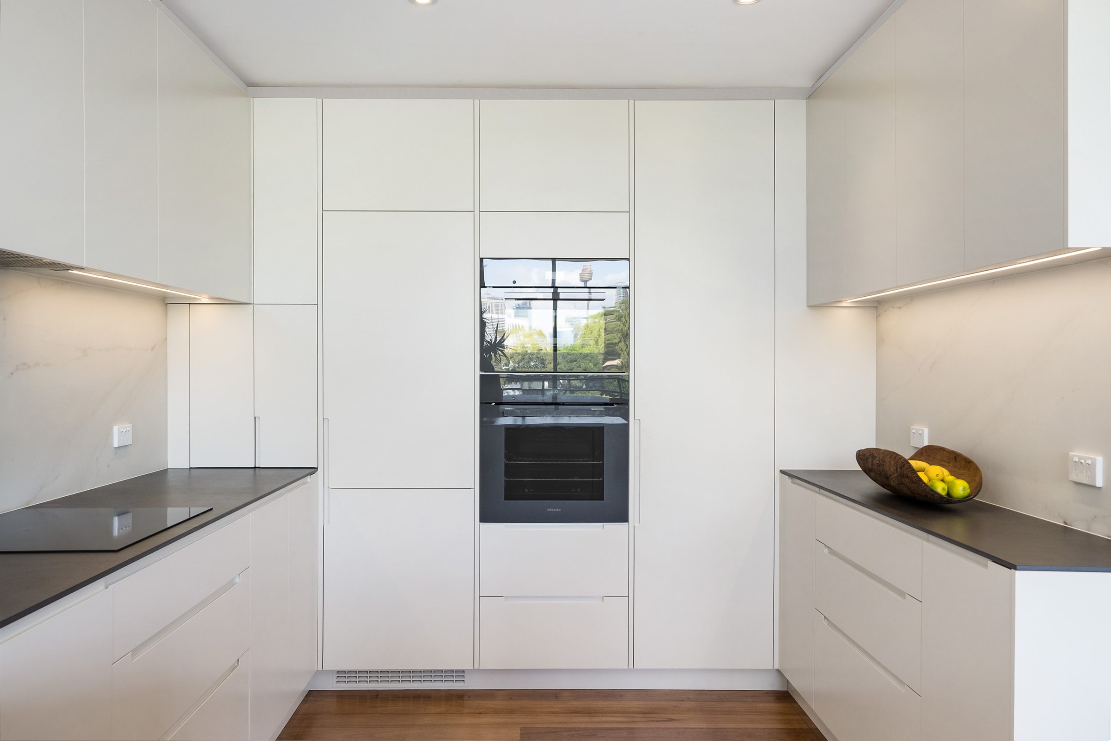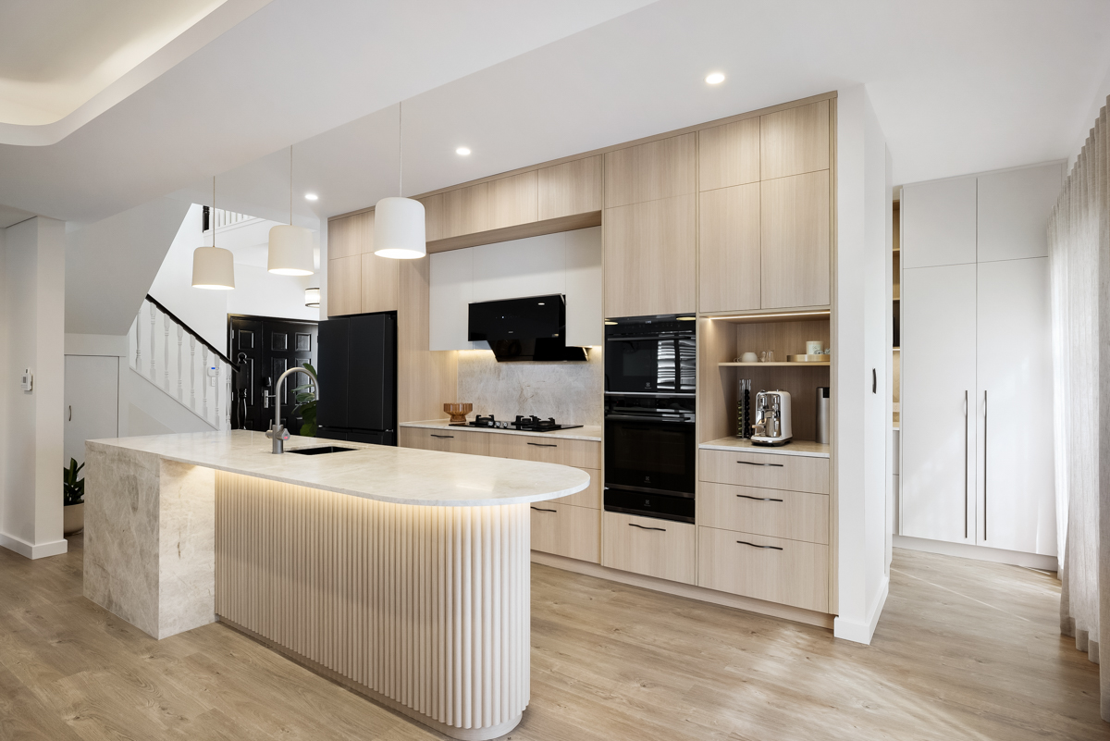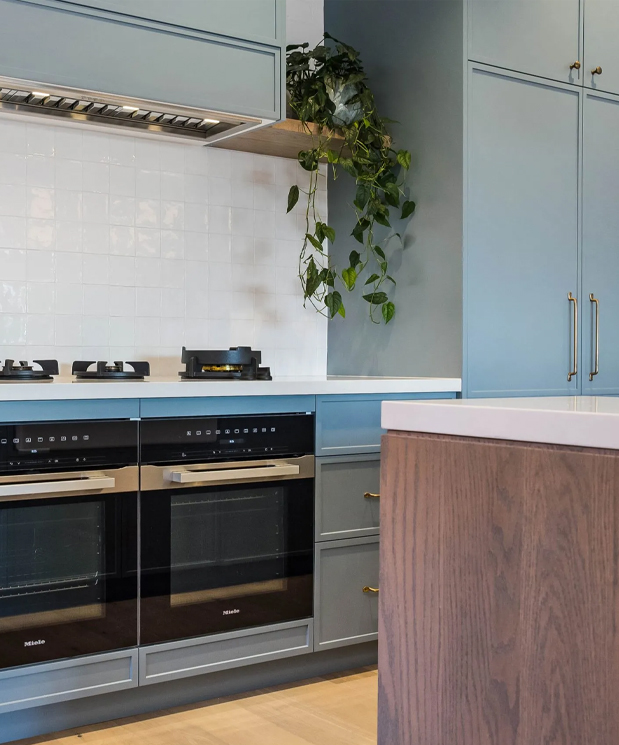Kitchen Extension & Island Design in Ryde
Project Overview
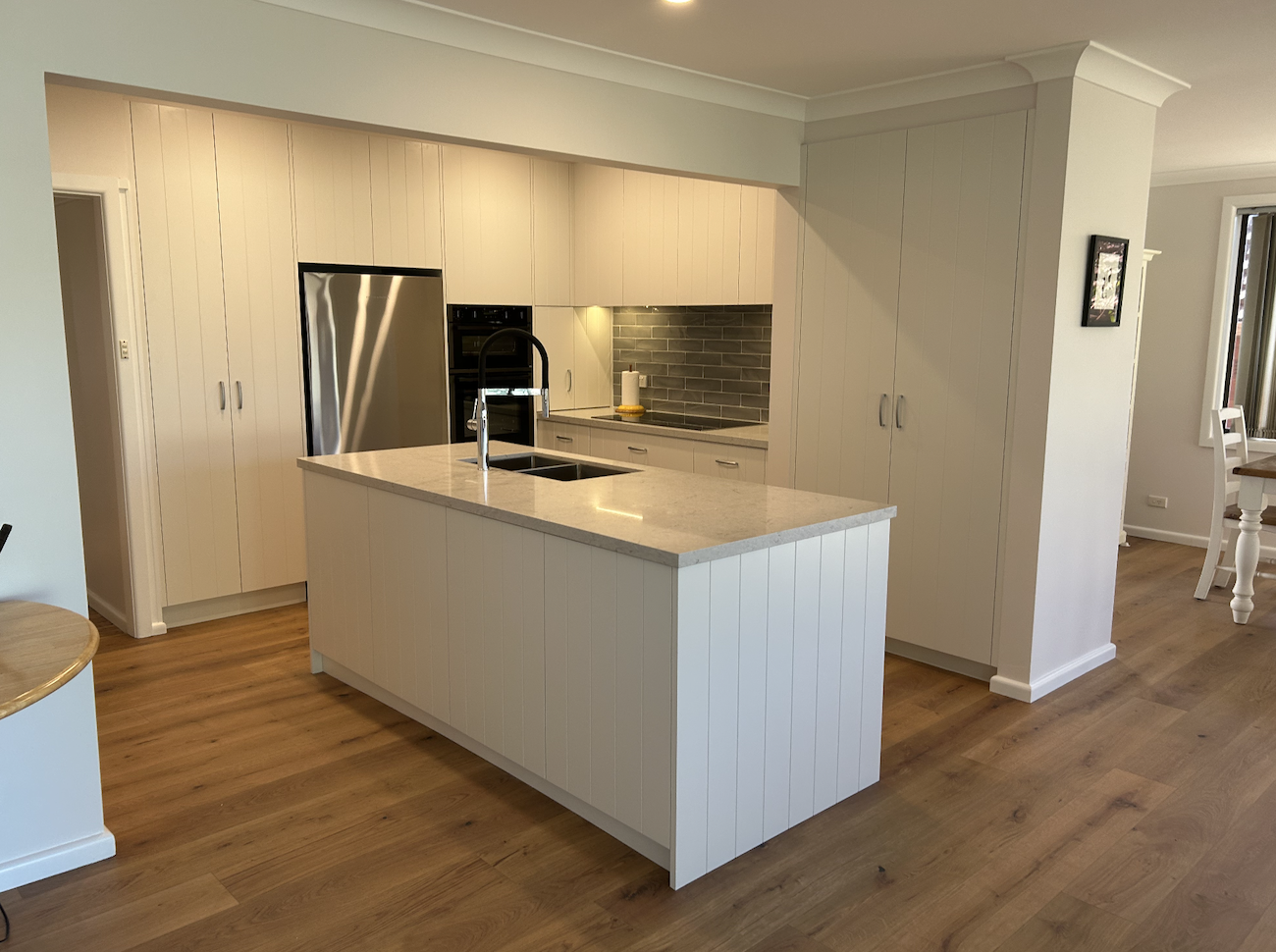
Project Overview
The Client Brief
The Design Solution
The Result
Project Features
-
Doors- V Groove Flat Profile in Polyurethane Finish
-
Benchtops – AC Stone valley breeze
-
Handles – Kethy D handle and no handle style for uppers
-
Splashbacks – Subway Tile
Kitchen Features
Features
Large island design with additional storage on the back of the island
2 x pantry storage cabinets
Appliance bench in the corner with a bi fold door
German pull out corner unit
Elevated ovens in a tower
Project Photos
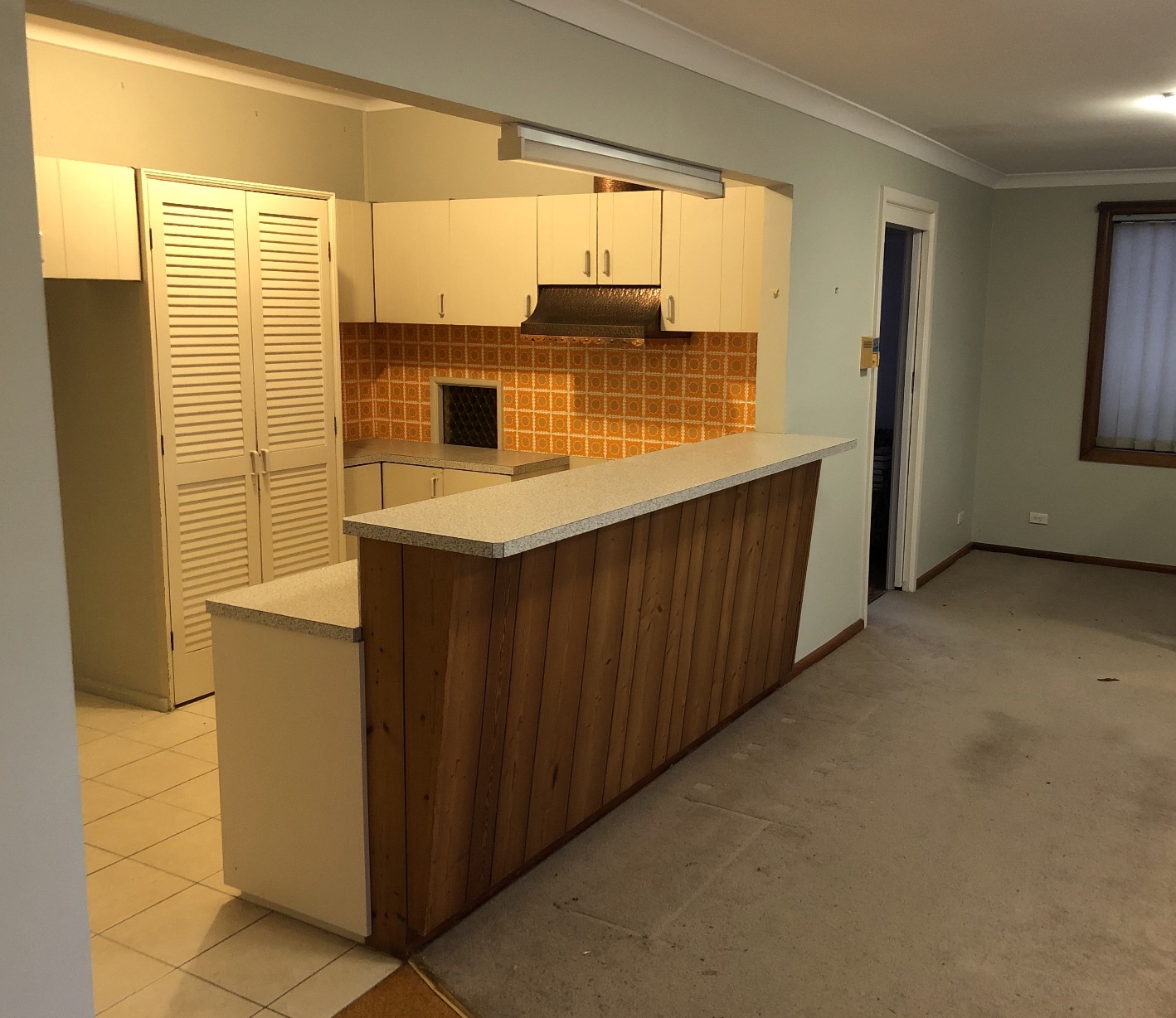

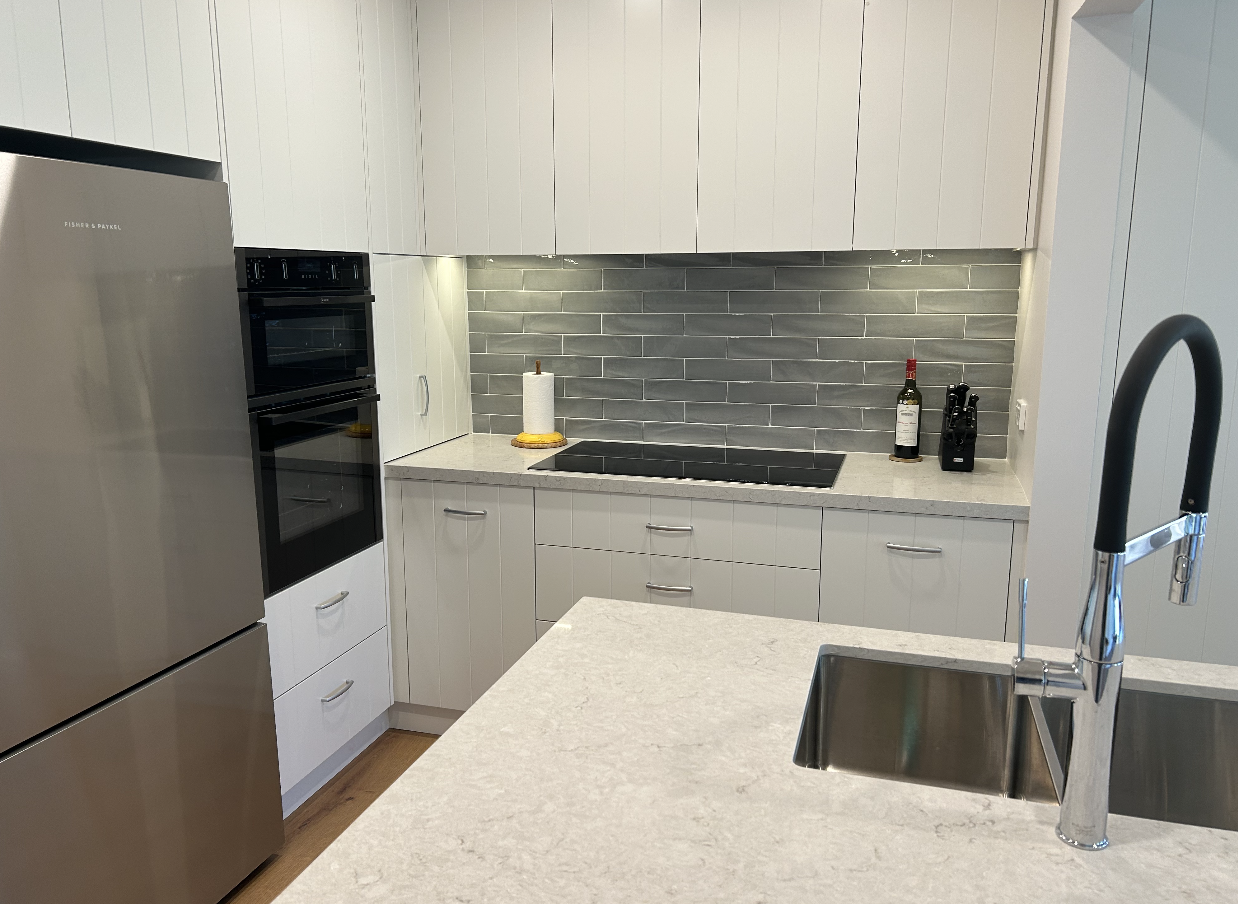
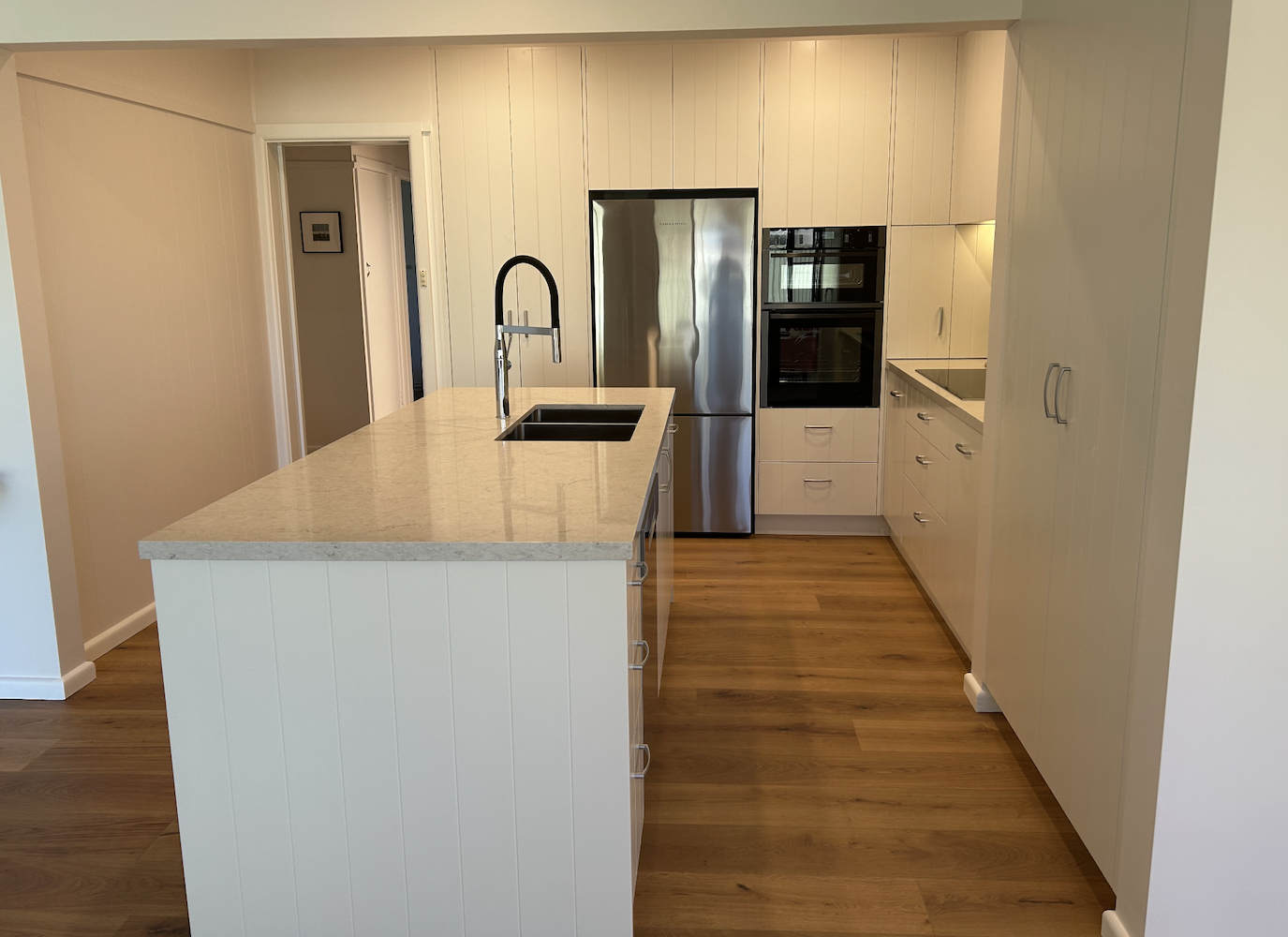
Request a Quote
Please leave your enquiry or message below and we will be in touch with you shortly.

