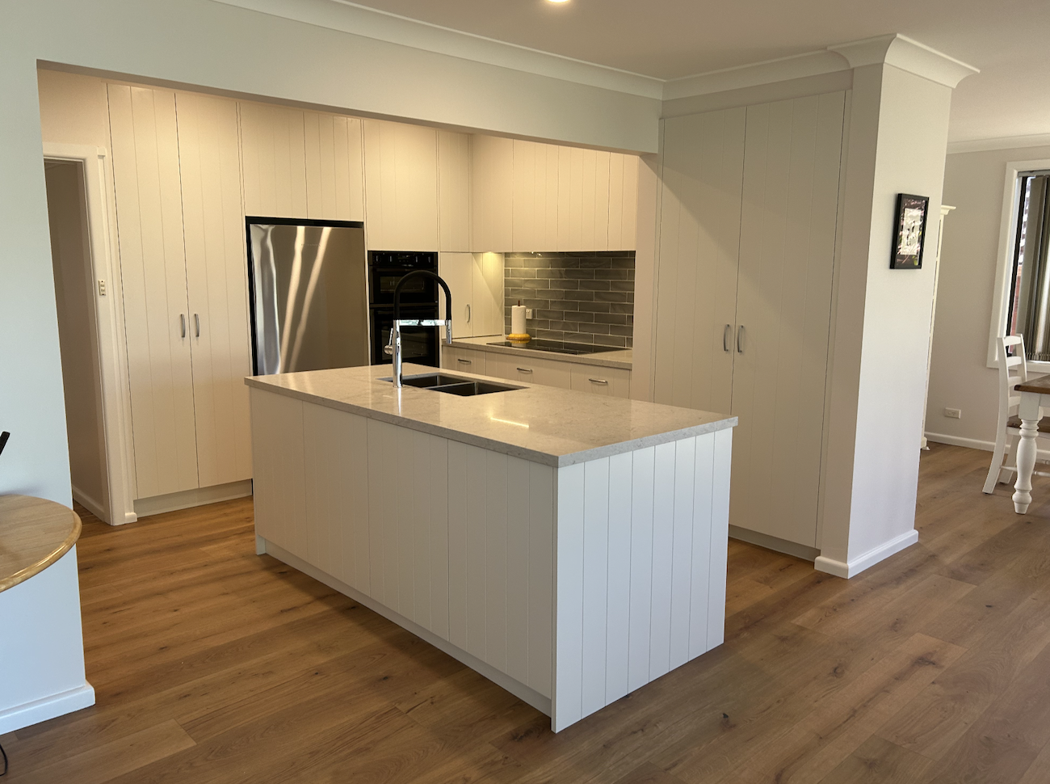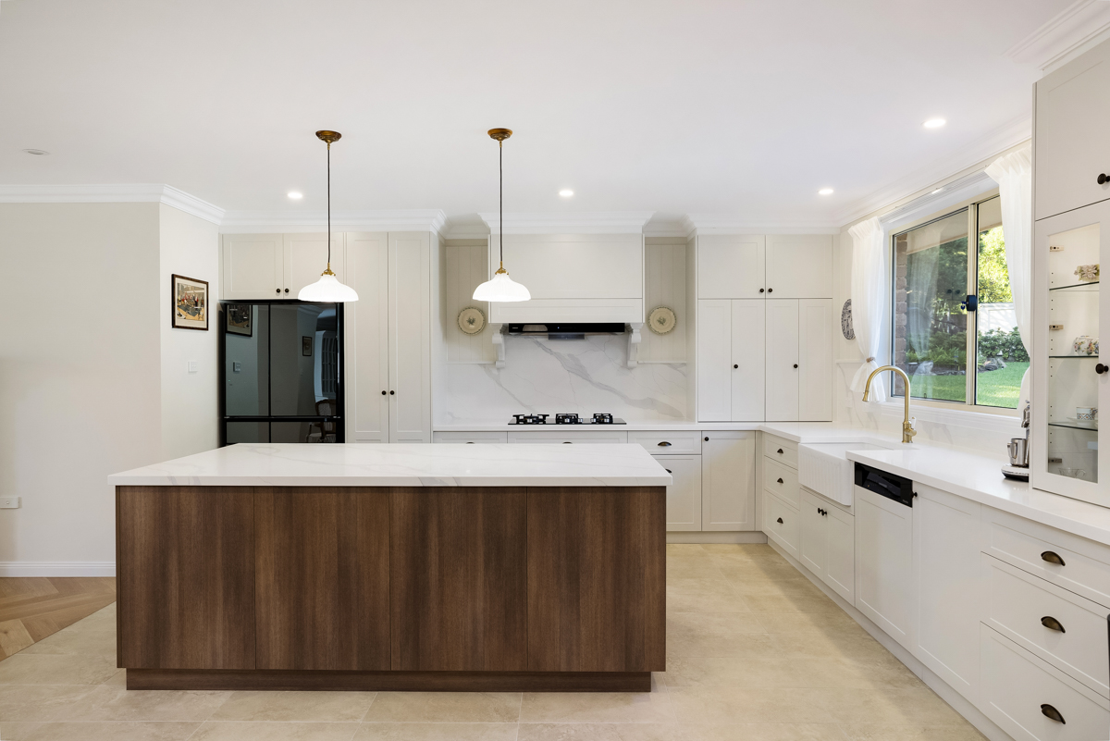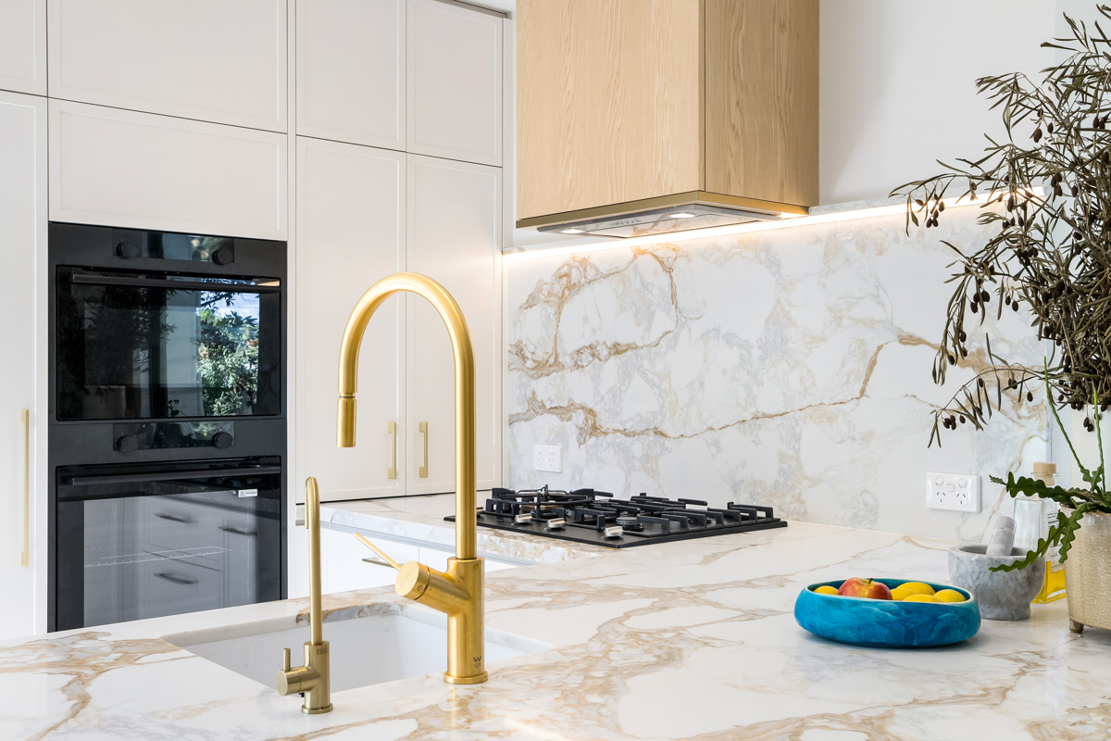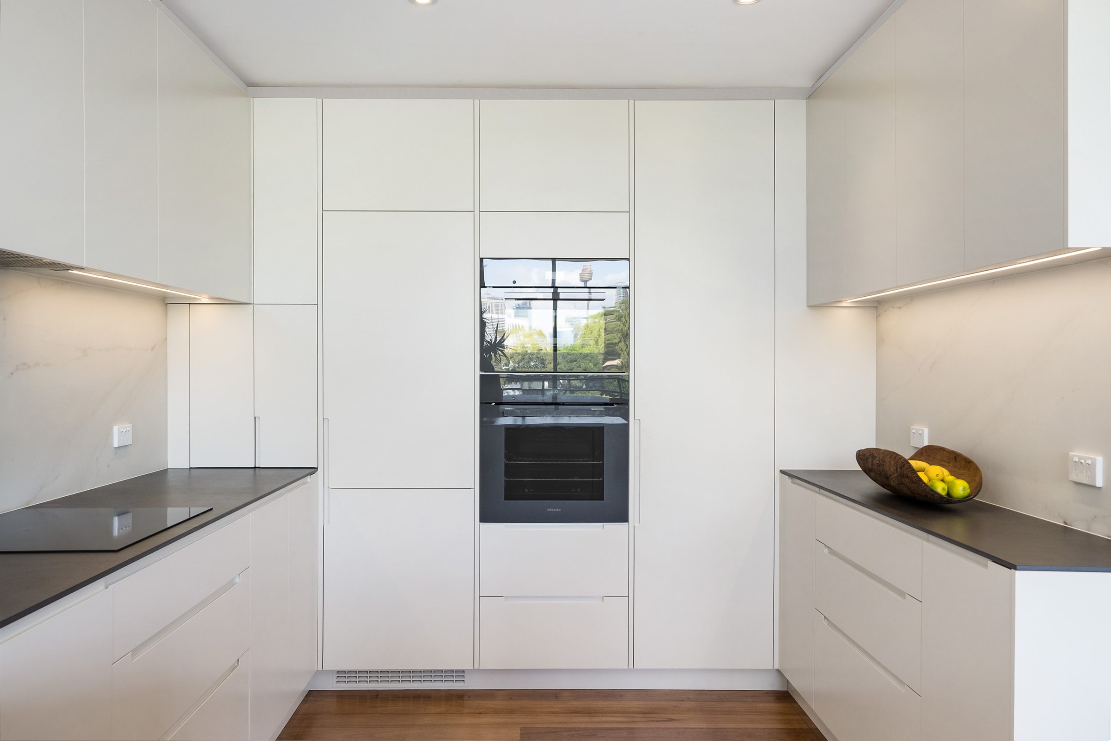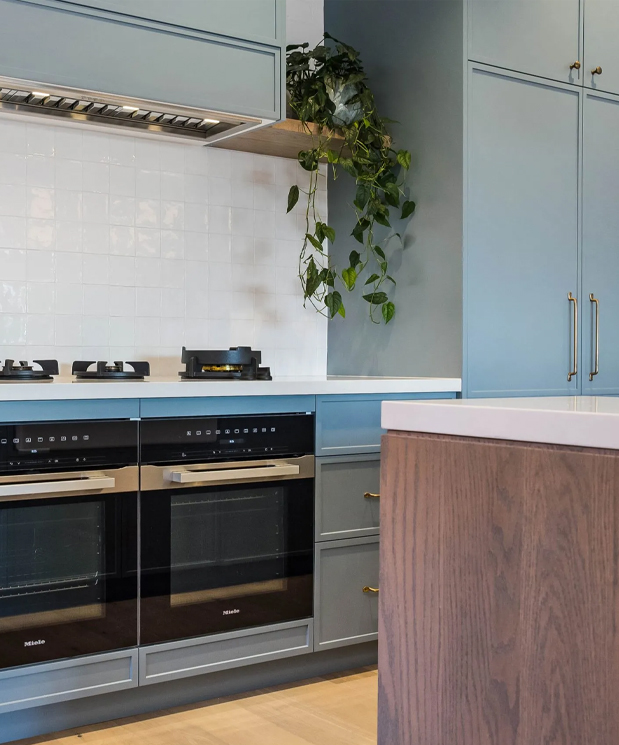Mosman Kitchen Renovation
Project Overview
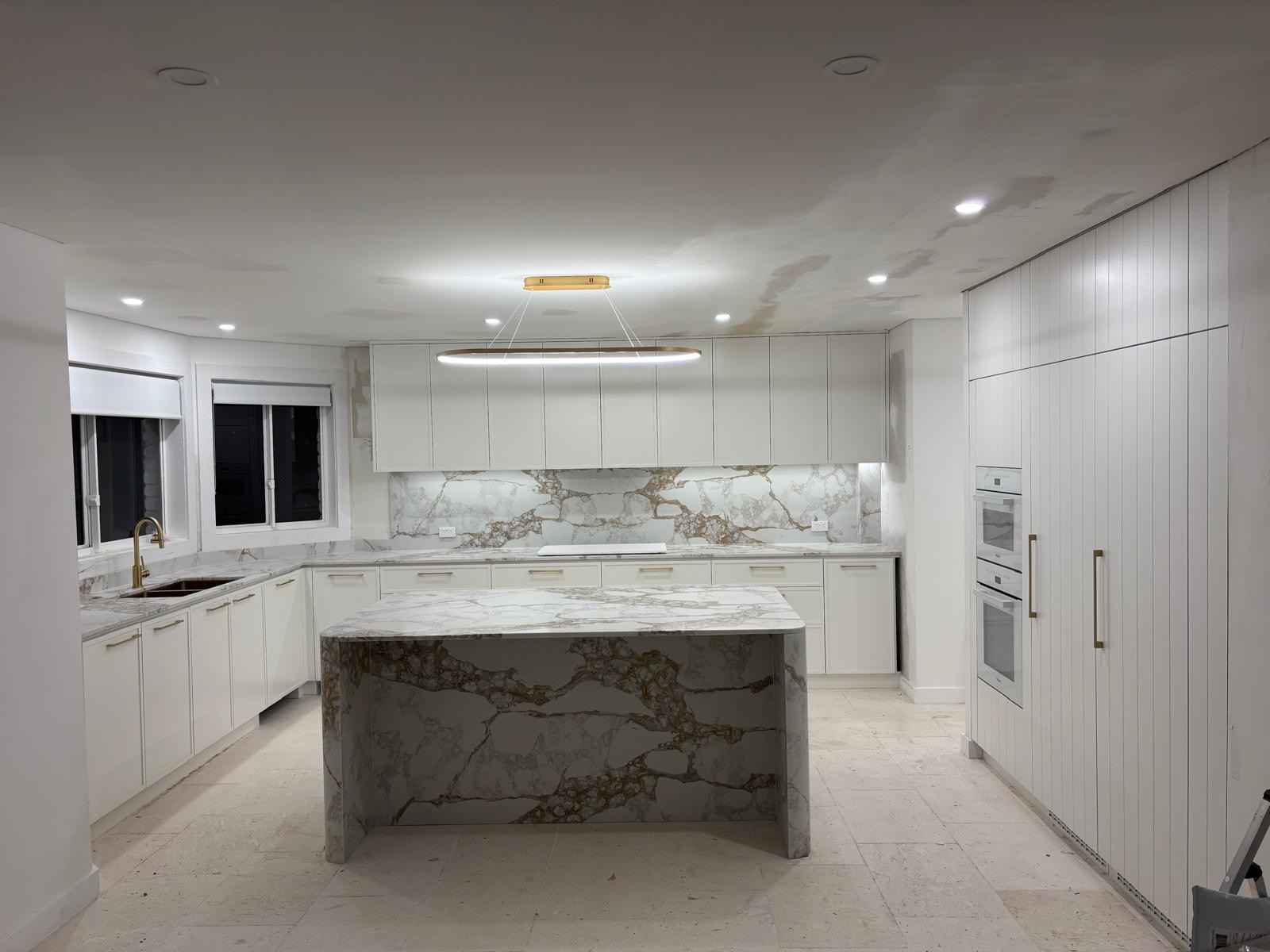
Project Overview
The Client Brief
- A spacious island bench as a central gathering point for cooking, dining, and socialising.
- A butler’s pantry for concealed storage and an uncluttered main kitchen area.
- Integrated appliances for a seamless and modern aesthetic.
- A light, airy design that complements the home’s coastal surroundings.
The Design Solution
- A dedicated wall for tall cabinetry was introduced, seamlessly housing the integrated fridge, wall ovens, and additional storage.
- The butler’s pantry was designed to be a functional extension of the kitchen, providing a space for meal prep and appliance storage.
- A large, waterfall-edge island was positioned centrally, serving as the focal point of the kitchen.
- It provides ample seating space, making it ideal for casual dining and socialising.
- Designed with ample bench space to accommodate small appliances.
- Extensive shelving and cabinetry for dry goods and cookware.
- Features a ZIP tap for instant boiling and chilled water, adding convenience and modern functionality.
- Custom cabinetry in a sleek, slim-line shaker profile, finished in a polyurethane coating for durability.
- Benchtops and splashbacks feature 20mm white stone with a marble pattern, creating a timeless yet modern aesthetic.
- Brass handles and tapware introduce warmth and a touch of luxury.
The Result – A Stunning Kitchen Built for Functionality & Style
- The central island creates a natural hub for everyday living and entertaining.
- A neutral colour palette with marble-inspired surfaces ensures an elegant and inviting atmosphere.
- The butler’s pantry discreetly houses appliances, keeping the main kitchen space clutter-free and organised.
- Integrated appliances maintain a seamless, high-end aesthetic.
Project Features at a Glance
-
Modern slim-line shaker profile
-
20mm White stone
-
Stone splashbacks
-
Brass Handles
Kitchen Features
Project Features at a Glance
- Cabinetry: Slim-line shaker profile with a polyurethane finish for a contemporary look.
- Benchtops & Splashbacks: 20mm white stone with a marble-inspired pattern.
- Island Bench: Expansive, with waterfall edges, providing extra workspace and seating.
- Butler’s Pantry: Ample storage, dedicated appliance space, and a ZIP tap.
- Hardware & Tapware: Brass finishes for a warm, luxurious touch.
Project Photos

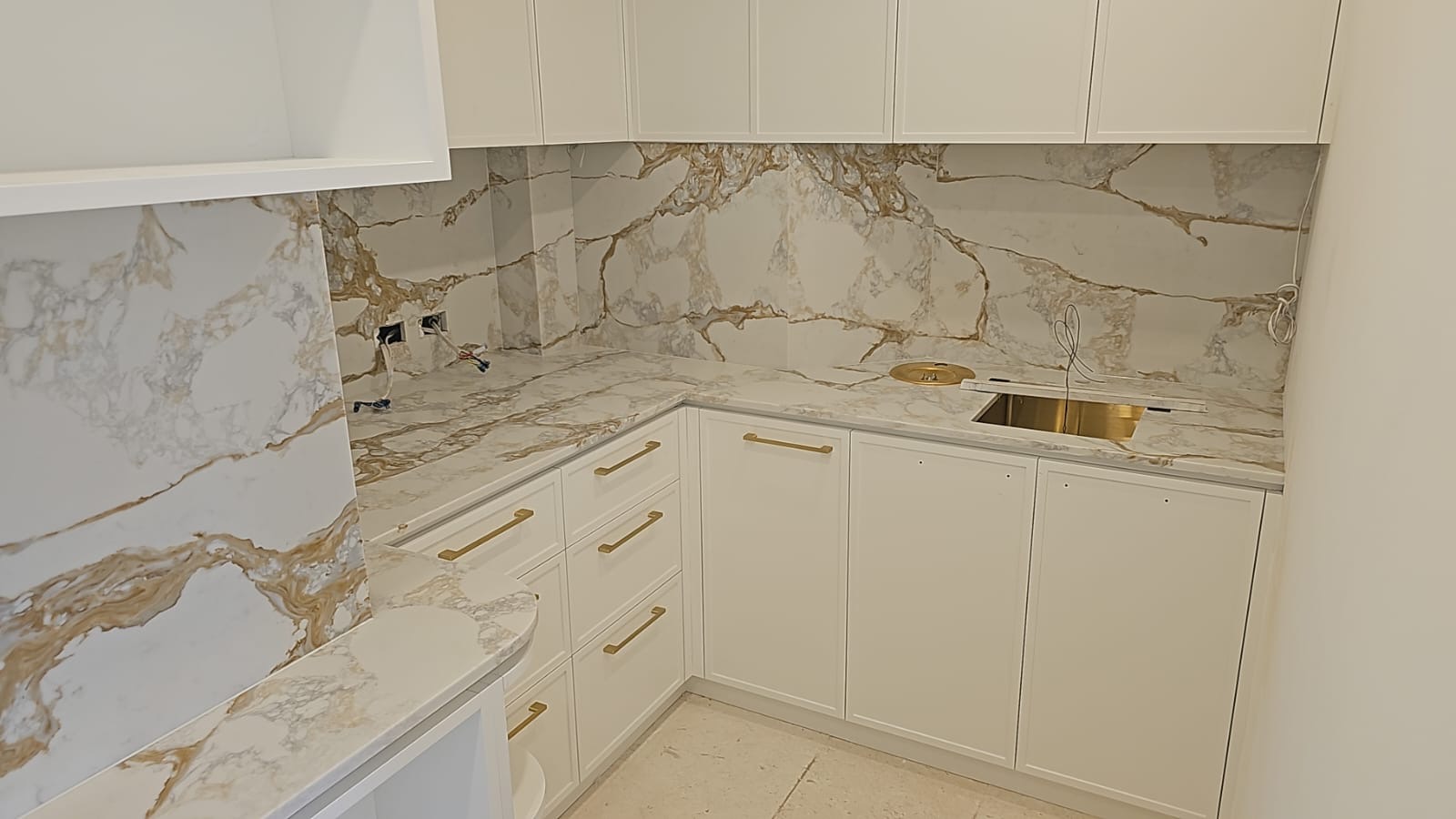
Request a Quote
Please leave your enquiry or message below and we will be in touch with you shortly.


