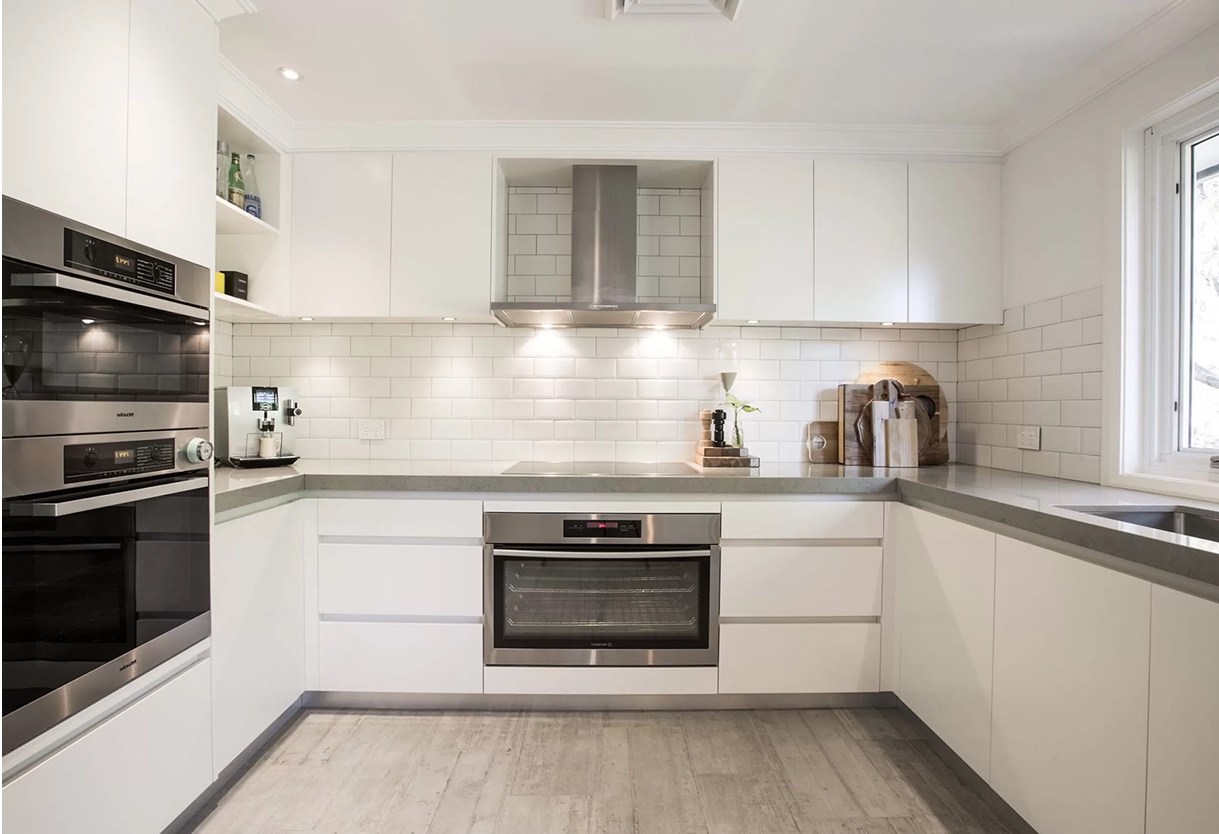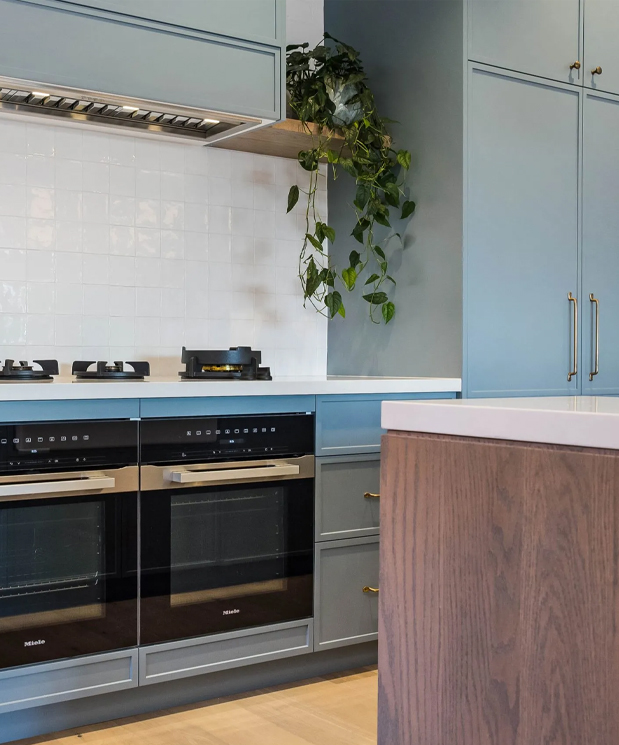Small Kitchen Renovations: Maximising Space in Compact Sydney Homes
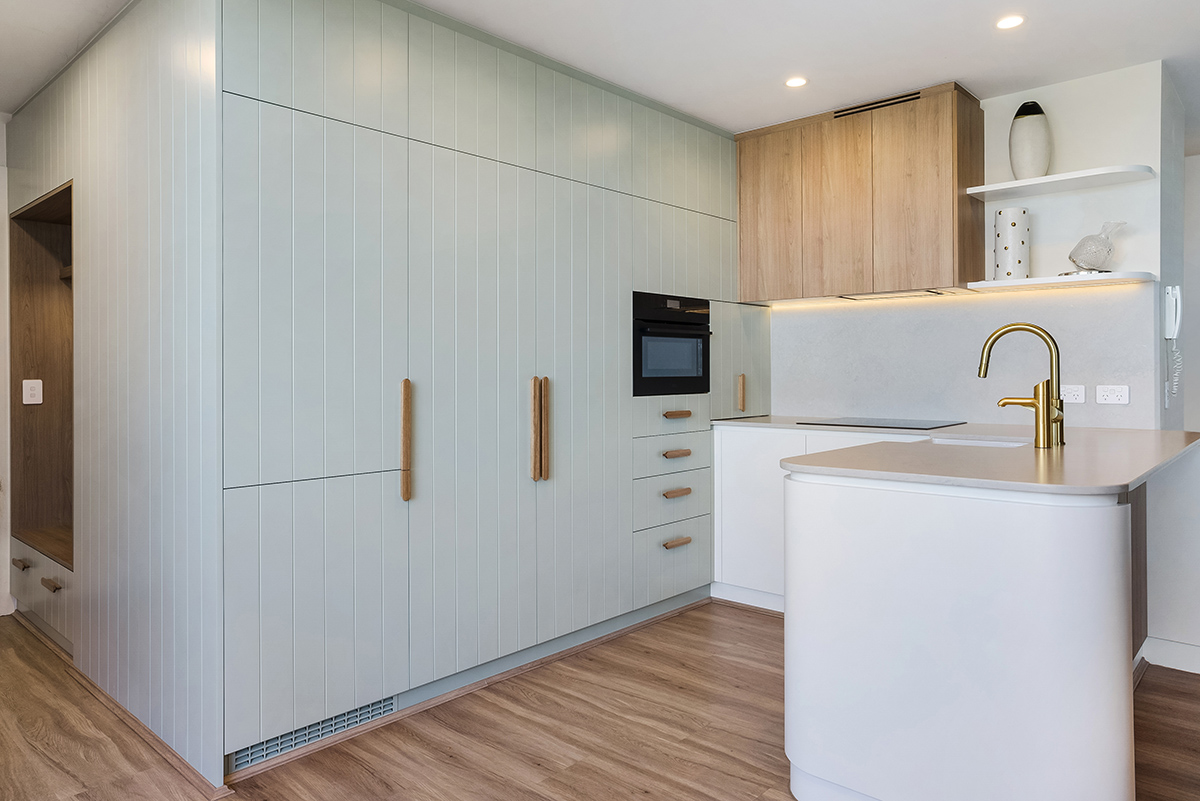
Sydney living often comes with the challenge of limited space, particularly in older terrace houses, modern apartments, and compact family homes. While a small space can feel restrictive, smart kitchen renovation strategies can transform it into a functional, stylish, and welcoming hub of the home. By combining thoughtful design with practical solutions, even the most compact kitchens can achieve big results.
Prioritising Layout & Flow
One of the most effective ways to improve a small kitchen is by rethinking the layout. Traditional work triangle principles, positioning the stove, sink, and fridge within easy reach, are especially important in smaller spaces. Popular options such as galley kitchens and L-shaped layouts often work best in compact Sydney homes, as they maximise wall space while leaving room for circulation.
Where possible, opening the kitchen to adjacent living or dining areas can also create a sense of space and connection. Removing a non-structural wall or introducing a breakfast bar instead of a closed partition can make a small kitchen feel larger and more social. These are common renovation ideas used to improve functionality in Sydney apartment kitchens and small terrace house kitchens.
Smart Storage Solutions for Small Kitchens
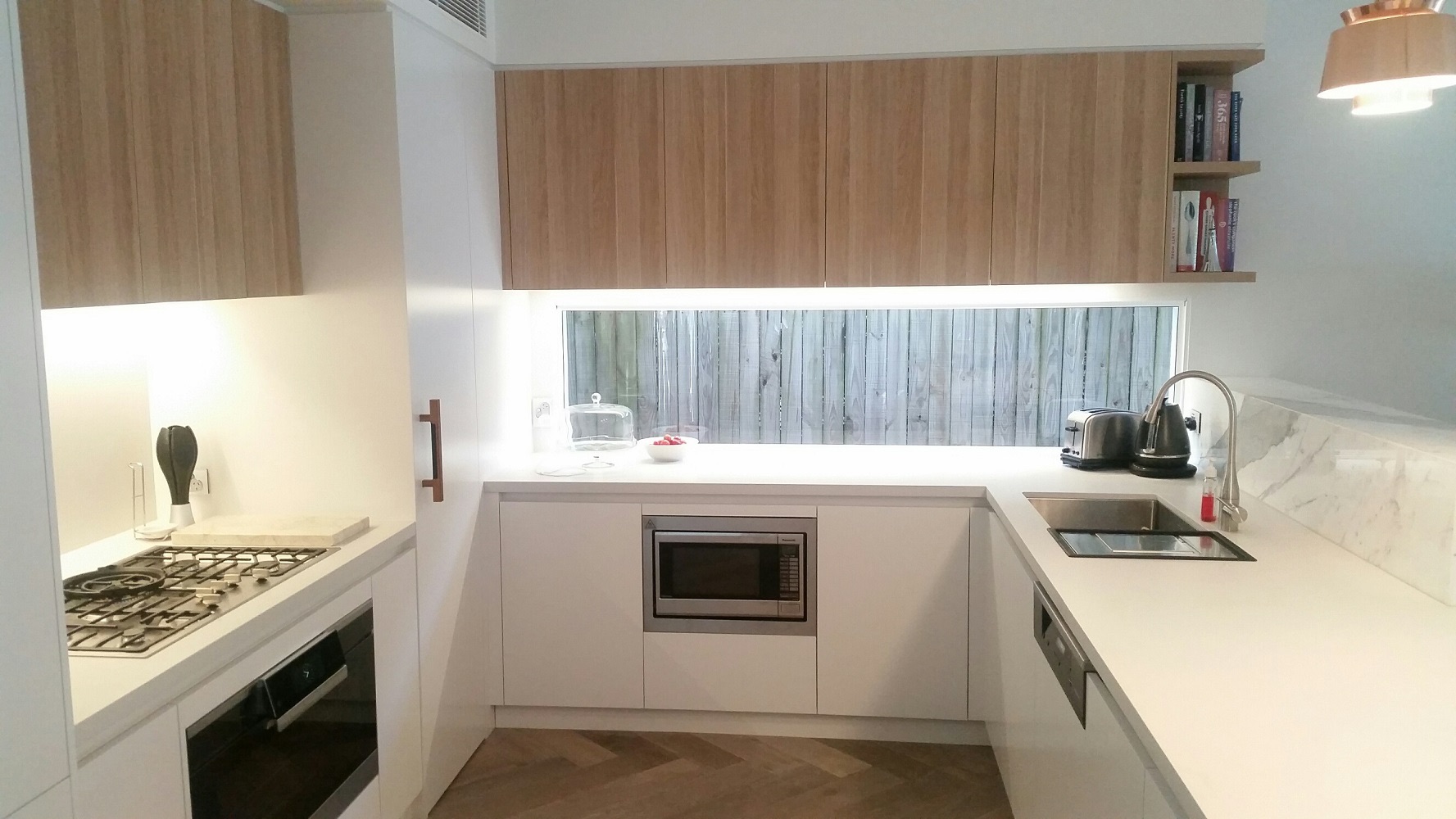
Clutter is the enemy of a compact kitchen, so effective storage should be a top priority. Vertical cabinetry that extends to the ceiling makes use of often-forgotten space, while slim pull-out pantries can fit neatly between appliances. Corner drawers, integrated spice racks, and custom joinery solutions all help keep essentials organised and within easy reach.
For kitchen renovations in Sydney apartments, where every square metre counts, multifunctional features, such as a kitchen island that doubles as a dining table or a storage bench, can make a significant difference. This is where engaging experienced kitchen designers in Sydney can add value, as they know how to incorporate storage solutions that are both clever and visually seamless.
Light & Colour Choices in Compact Kitchens
Light plays a powerful role in how spacious a kitchen feels. Natural light should be maximised wherever possible, whether through enlarging a window, adding a skylight, or choosing glass doors that connect the kitchen to outdoor areas.
For finishes, lighter colours such as white, pale grey, and soft neutrals create an airy atmosphere and help reflect light throughout the room. Glossy cabinet fronts, mirrored splashbacks, and under-cabinet lighting also contribute to a brighter, more open look. If darker tones are preferred, they work best when paired with ample lighting and balanced with lighter benchtops or flooring.
Many homeowners researching colour ideas for small kitchens or light design tips for compact homes find that these small changes can have a surprisingly big impact.
Integrating Compact & Multifunctional Appliances
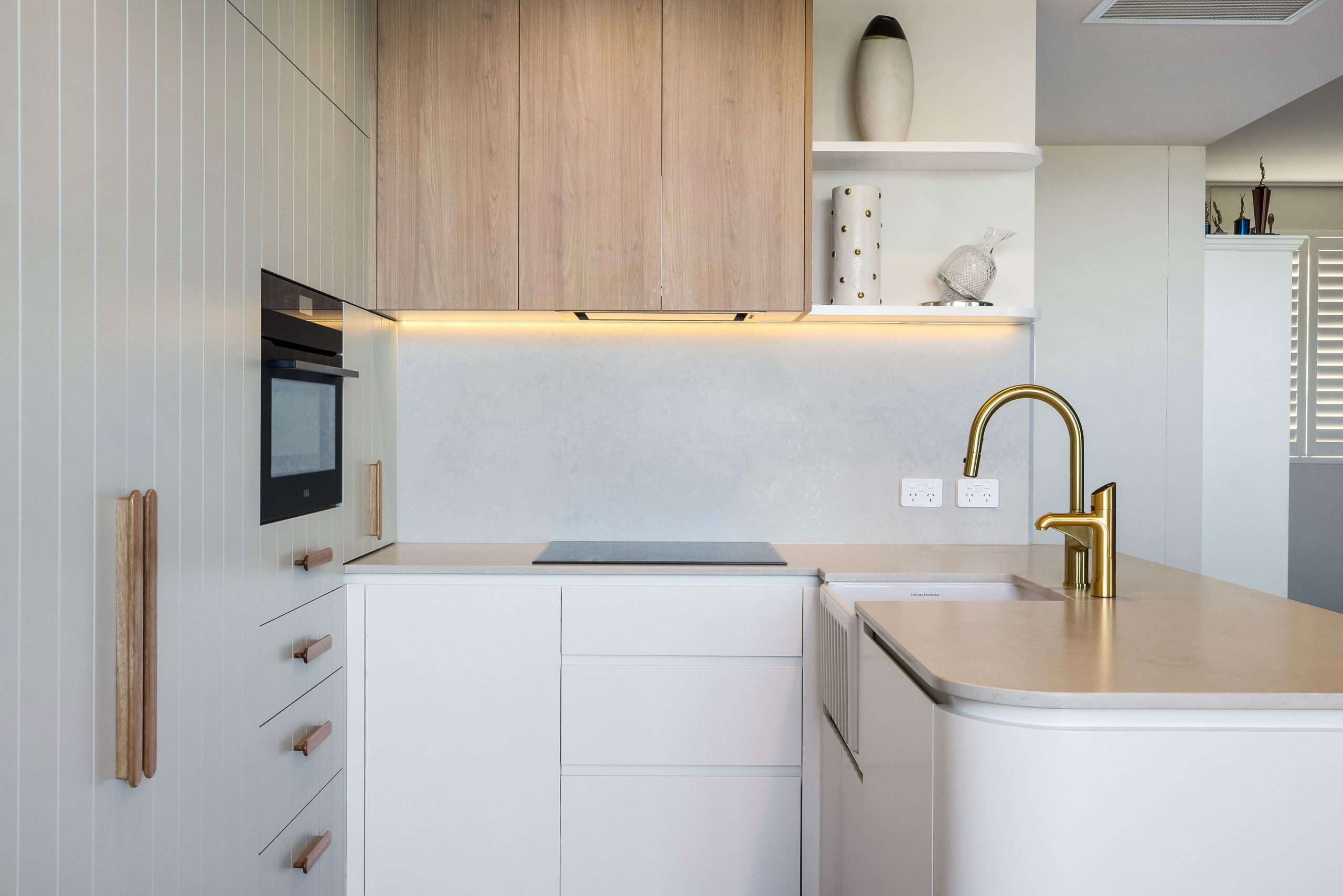
Today’s appliance market offers many options designed specifically for smaller kitchens. Slimline dishwashers, narrow fridges, and built-in microwaves free up precious bench space without sacrificing convenience. In compact homes, integrated appliances, such as fridges and dishwashers concealed behind cabinetry, can create a seamless, uncluttered appearance.
Appliance placement is also important. Wall-mounted ovens, cooktops over drawers, or a microwave tucked into cabinetry can all help free up counter space in small kitchen makeovers.
Clever Design Details for Space Efficiency
Even small touches can make a big impact in a compact kitchen. Open shelving provides storage while doubling as a display for decorative items. Sliding or pocket doors save valuable floor space compared to traditional hinged options. Choosing continuous benchtops and splashbacks reduces visual breaks and creates a cleaner, more cohesive aesthetic.
Many Sydney homeowners use these strategies when looking for budget-friendly small kitchen renovation ideas that don’t require structural changes.
Balancing Style & Practicality
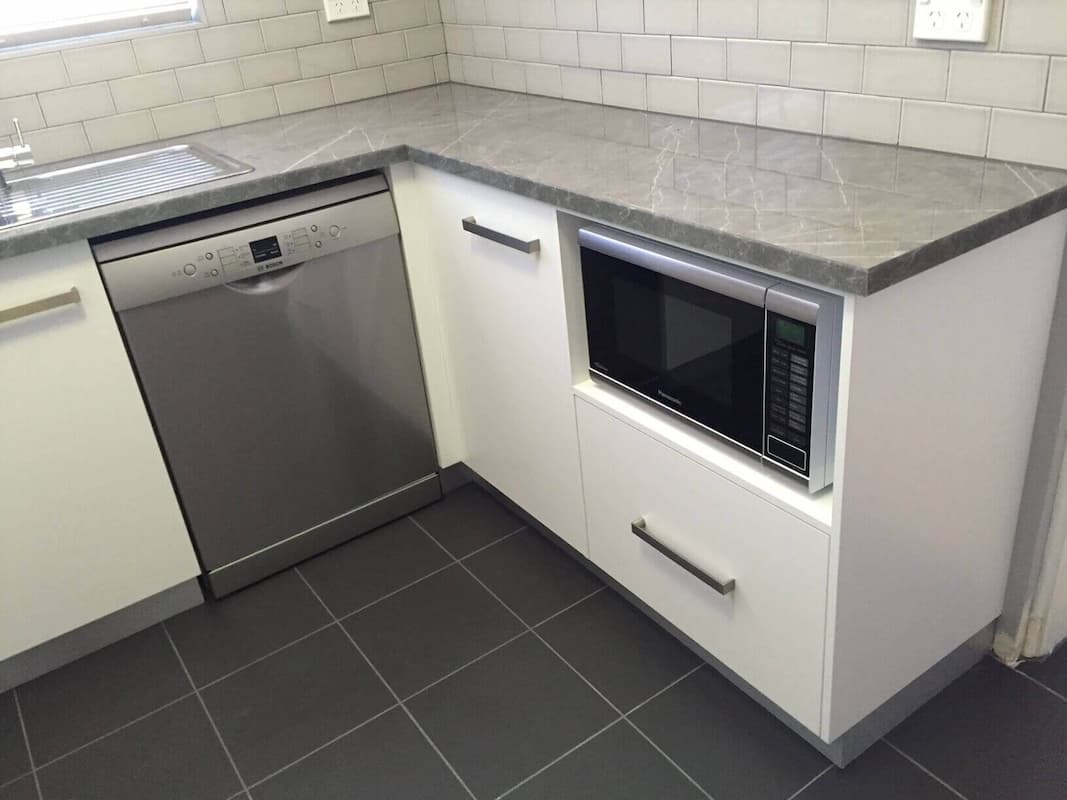
A small kitchen renovation isn’t just about squeezing more into less. It’s about creating balance. The best results come from designs that are functional, easy to maintain, and reflective of the homeowner’s lifestyle. Whether it’s a sleek modern look, a minimalist approach, or a warm, timeless style, compact kitchens can still make a strong design statement.
When planning your own renovation, think about which strategies would make the biggest difference in your space. Could opening up a wall create a brighter, more social kitchen? Would a slimline dishwasher or ceiling-high cabinetry free up much-needed storage? By making design choices based on the way you cook, live, and entertain, even the smallest Sydney kitchen can become a space that feels both practical and personal.
